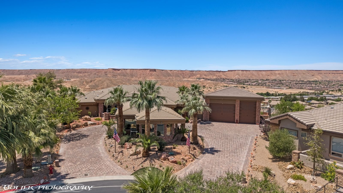
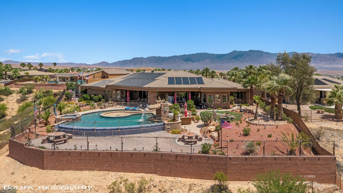
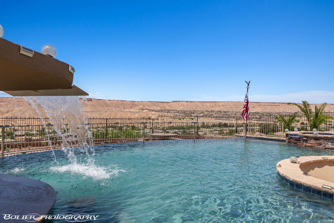
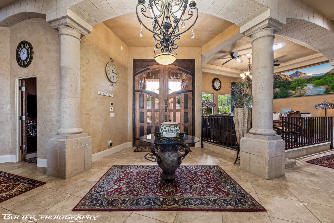
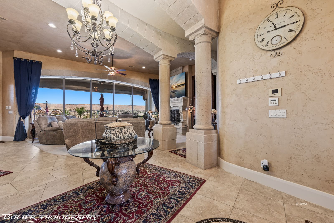
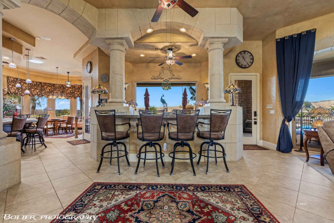
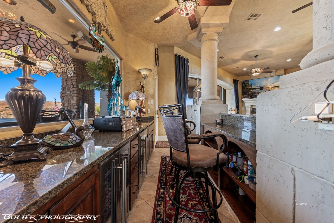
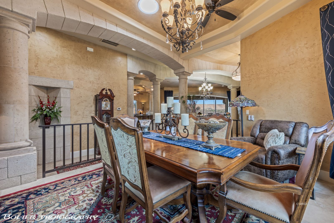
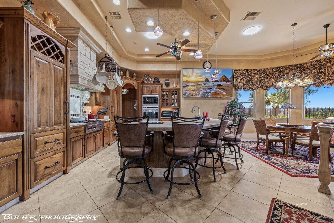
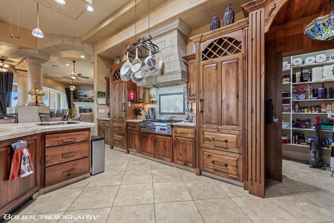
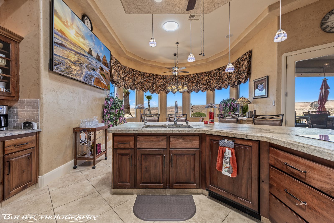
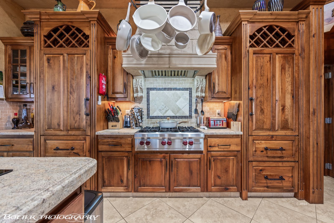
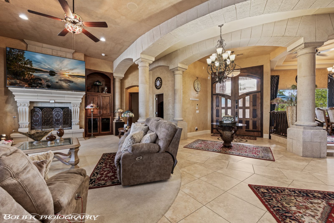
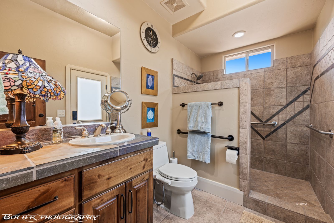
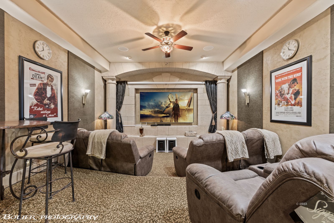
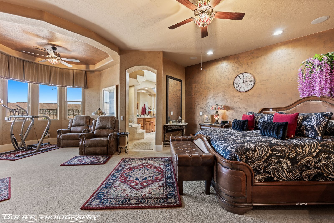
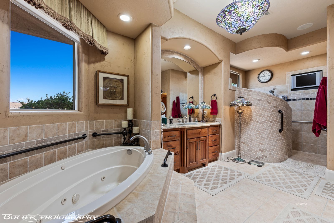
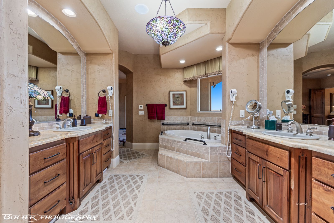
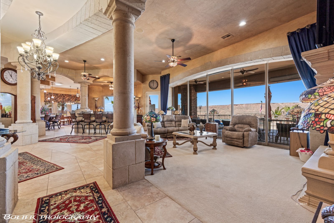
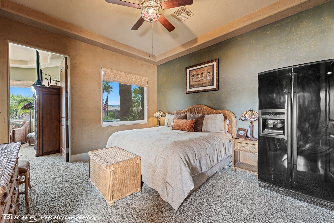
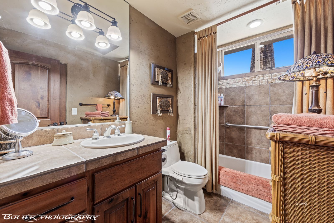
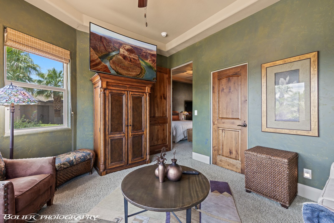
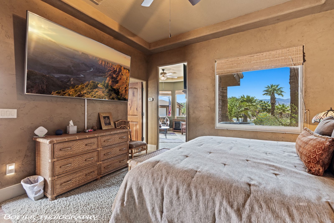
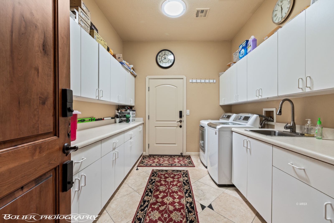
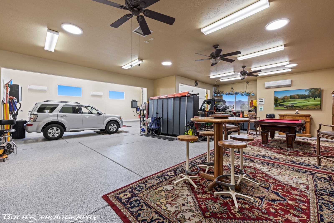
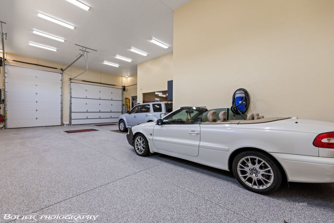
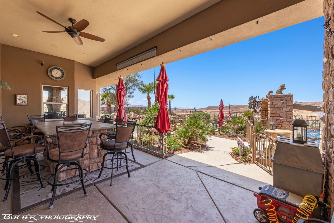
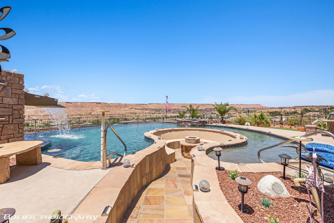
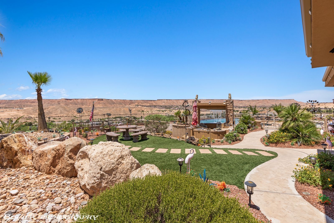
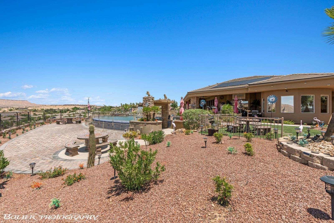
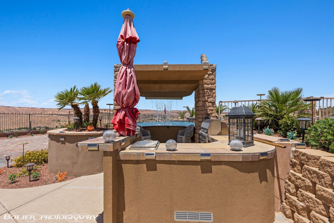
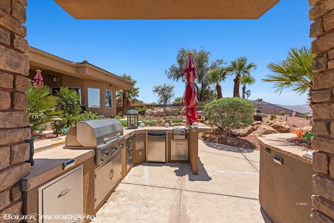
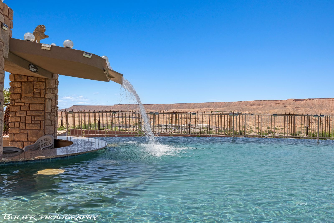
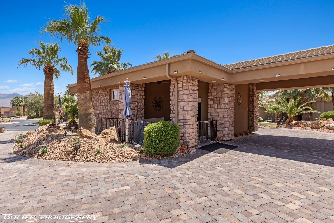
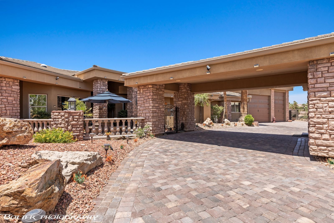
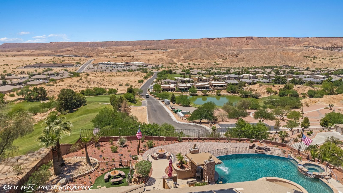
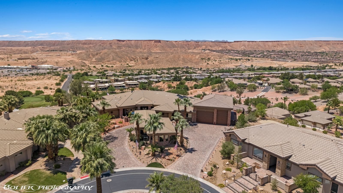
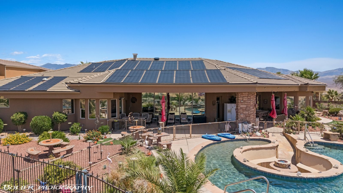
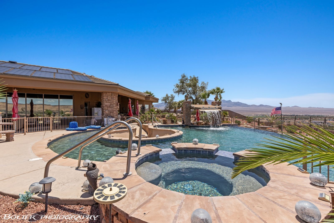
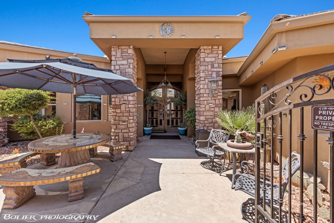
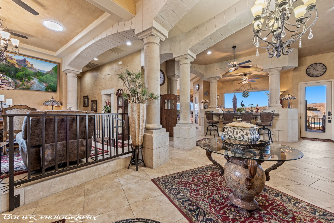
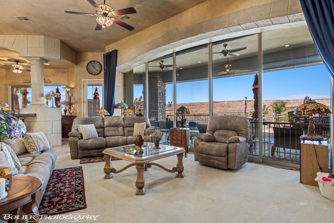
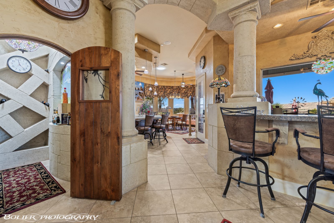
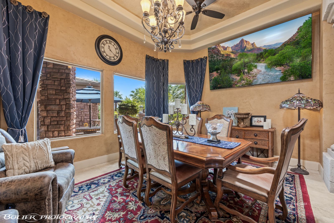
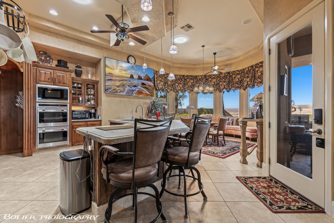
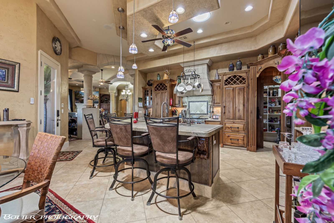
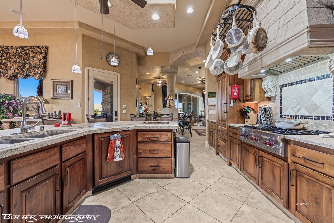

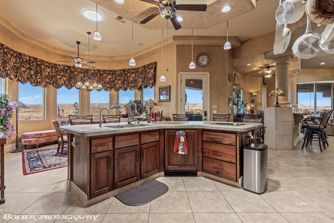
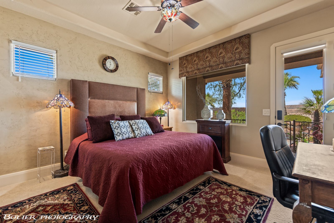
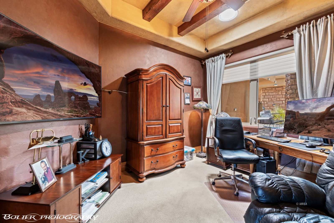

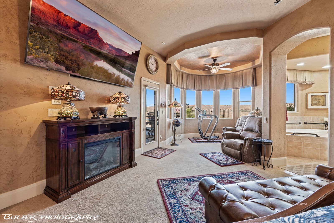
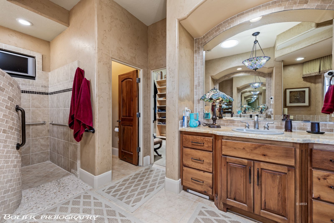
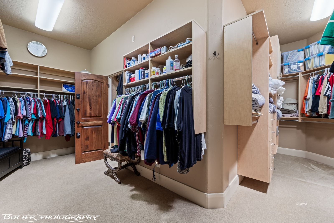
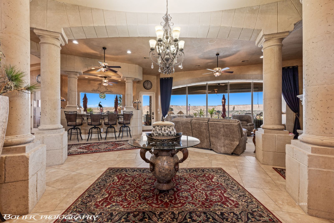
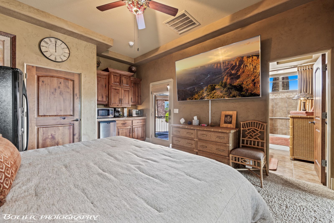
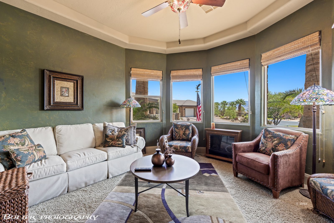
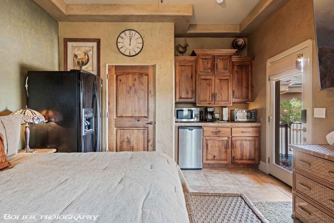
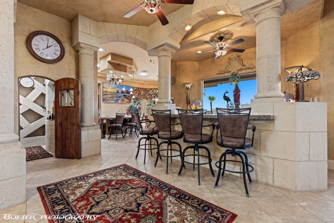
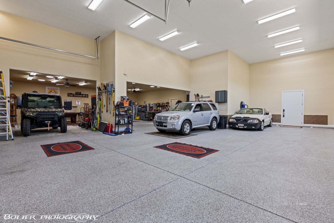


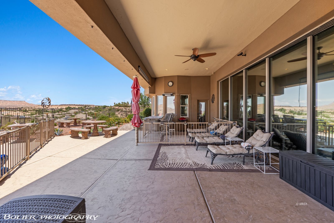
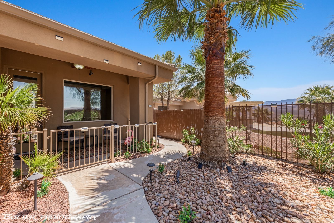
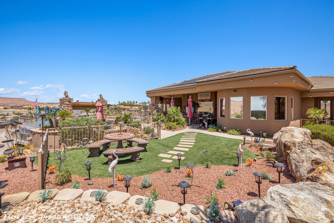
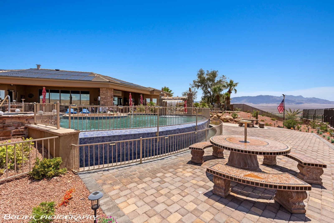
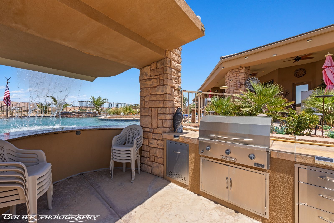
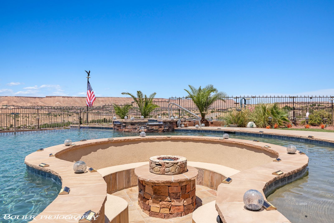
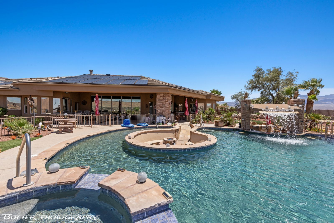
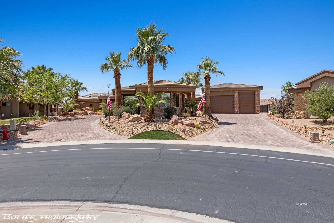
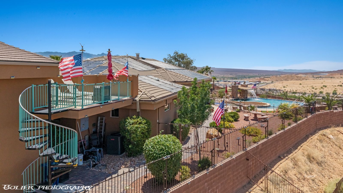
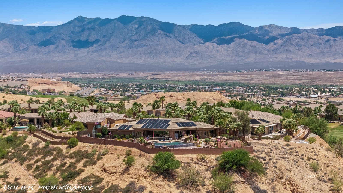
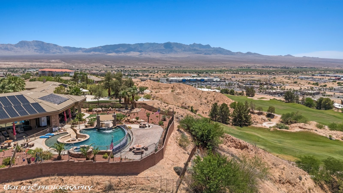
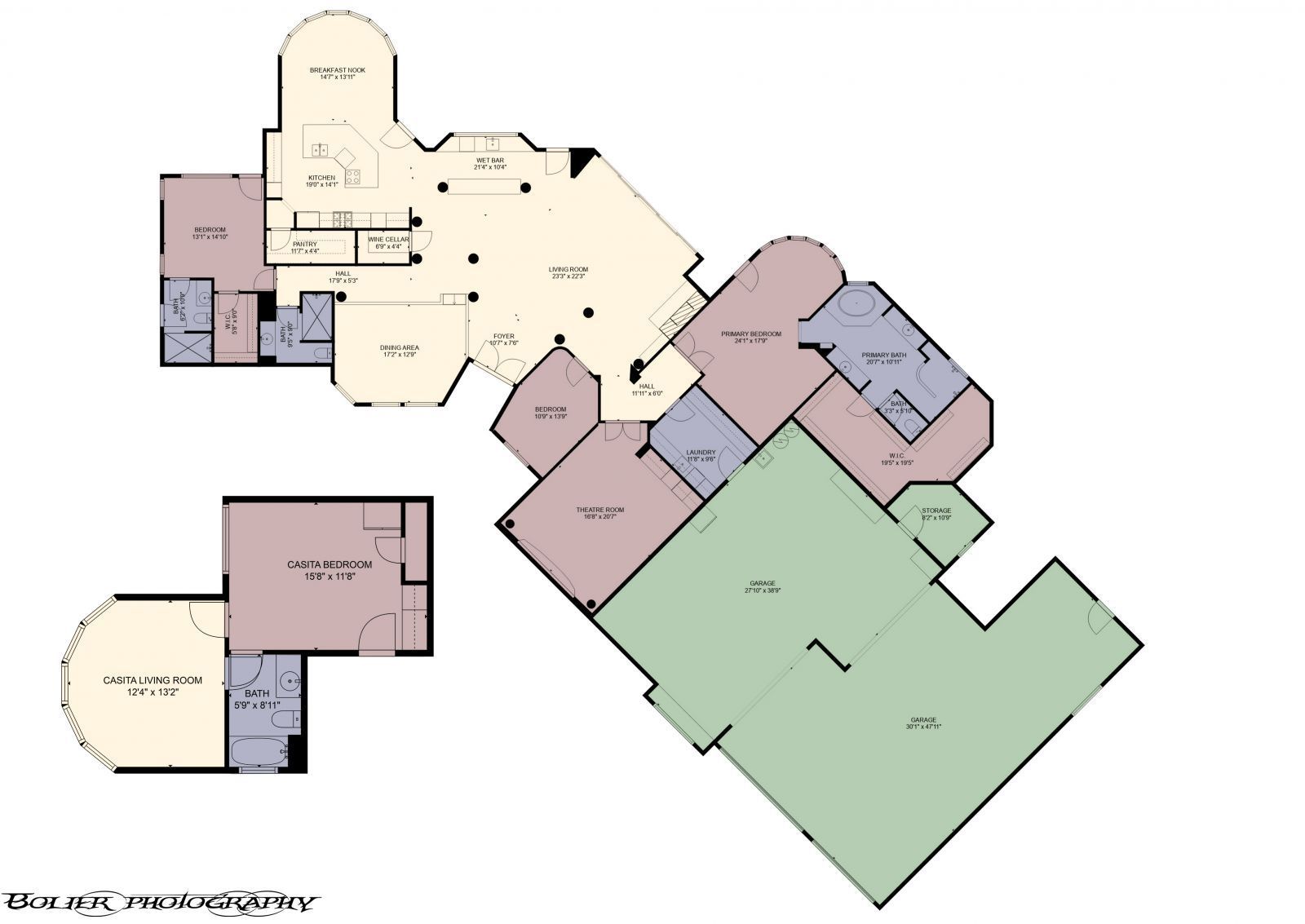
$1,750,000
MLS #:
1126515
Beds:
4
Baths:
4
Sq. Ft.:
4364
Lot Size:
0.66 Acres
Garage:
9 Car Attached, Auto Door(s), Remote Opener, Shelves, RV Garage
Yr. Built:
2004
Type:
Single Family
Single Family - Resale Home, HOA-Yes, Special Assessment-No
Tax/APN #:
00107410024
Taxes/Yr.:
$10,192
HOA Fees:
$100/month
Area:
North of I15
Community:
Falcon Ridge
Subdivision:
Calais
Address:
1091 Calais Cir
Mesquite, NV 89027
Custom Estate on .66/ac Lot and 10 car Garage and Pool
WELCOME TO PARADISE! This extraordinary desert estate is located on a .66/acre home site in Calais, a prestigious, gated community. Nestled in a cul-de-sac and perched high above Mesquite, this opulent retreat offers exceptional views of the majestic mountains and Flat Top Mesa. The yard is an Oasis that will truly enchant with a negative edge (salt water) swimming pool, hot tub, waterfall, built-in BBQ, swim up bar, sunken fire pit, 5 patios, roof top patio with a 360 degree view and unparalleled landscaping. This 4,364/SF 2 x 6 constructed home is meticulously appointed, masterfully designed and architecturally stunning. Everywhere you look, you'll discover something new. Expansive windows and open concept living spaces seamlessly merge indoor and outdoor living making it perfect for entertaining. The home boasts an office, home theatre room and a spacious casita perfect for guests. Every suite has a luxuriously designed bathroom. The 10 CAR GARAGE IS MIND BLOWING with two RV stalls and ample space. Other features include numerous solar tubes, water filtration system, wet bar, wine cellar, new 16 seer HVAC systems, water heaters, pool equipment and $25,000 in solar for the pool.
Interior Features:
Ceiling Fans
Cooling: Central Air
Cooling: Electric
Den/Office
Fireplace- Wood
Flooring- Carpet
Flooring- Tile
Garden Tub
Guest House/Casita
Heating: Electric
Heating: Heat Pump
Hot Tub/Spa
Theater Room
Walk-in Closets
Window Coverings
Exterior Features:
Construction: Stone
Construction: Stucco
Cul-de-sac
Curb & Gutter
Fenced- Full
Foundation: Slab on Grade
Gated Community
Gutters & Downspouts
Landscape- Full
Outdoor Lighting
Patio- Covered
Patio- Uncovered
Roof: Tile
RV/Boat Parking
Sprinklers- Automatic
Sprinklers- Drip System
Swimming Pool- Private
Trees
View of City
View of Mountains
View of Valley
Appliances:
Dishwasher
Garbage Disposal
Microwave
Oven/Range- Electric
Refrigerator
W/D Hookups
Water Heater- Electric
Water Softener
Other Features:
HOA-Yes
Resale Home
Special Assessment-No
Style: 1 story above ground
Style: Ranch
Utilities:
Cable T.V.
Garbage Collection
Internet: Cable/DSL
Phone: Cell Service
Phone: Land Line
Power Source: City/Municipal
Propane: Hooked-up
Sewer: Hooked-up
Water Source: City/Municipal
Wired for Cable
Listing offered by:
Tiffani Jacobs - License# S.0049221 with Realty One Group Rivers Edge - (702) 441-0091.
Map of Location:
Data Source:
Listing data provided courtesy of: Mesquite Nevada MLS (Data last refreshed: 06/09/25 8:40am)
- 3
Notice & Disclaimer: Information is provided exclusively for personal, non-commercial use, and may not be used for any purpose other than to identify prospective properties consumers may be interested in renting or purchasing. All information (including measurements) is provided as a courtesy estimate only and is not guaranteed to be accurate. Information should not be relied upon without independent verification.
Notice & Disclaimer: Information is provided exclusively for personal, non-commercial use, and may not be used for any purpose other than to identify prospective properties consumers may be interested in renting or purchasing. All information (including measurements) is provided as a courtesy estimate only and is not guaranteed to be accurate. Information should not be relied upon without independent verification.
More Information

Let me answer your questions!
I'd be glad to help you with any of your real estate needs.
(435) 229-6326
(435) 229-6326
Mortgage Calculator
%
%
Down Payment: $
Mo. Payment: $
Calculations are estimated and do not include taxes and insurance. Contact your agent or mortgage lender for additional loan programs and options.
Send To Friend