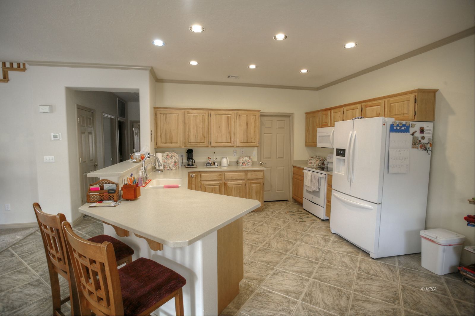
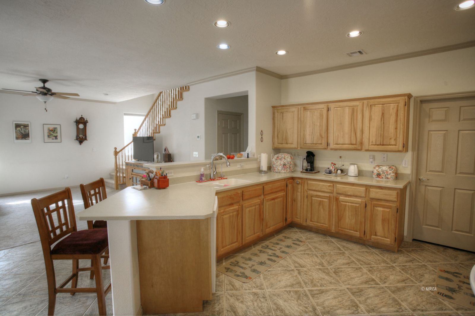
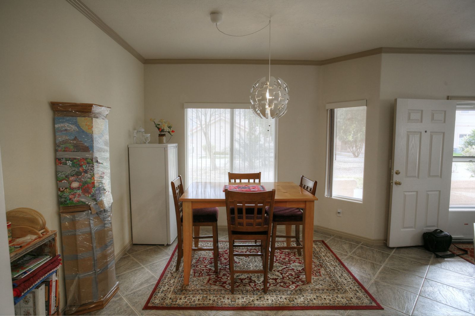
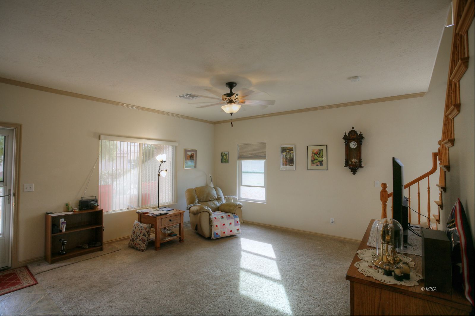
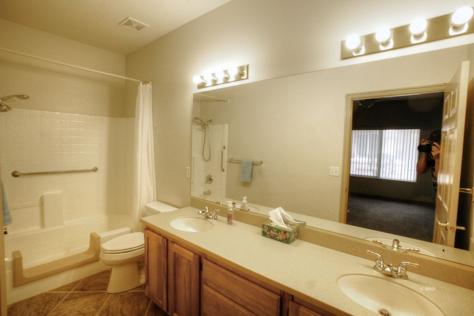
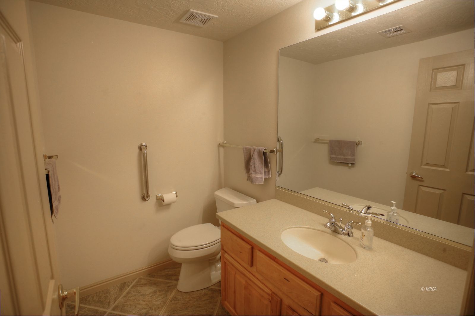
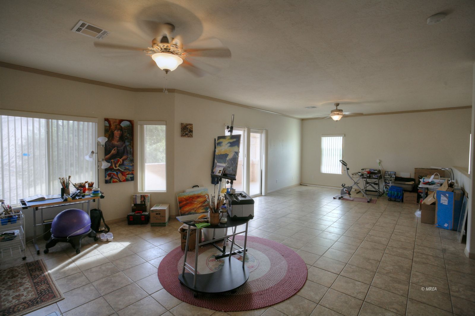
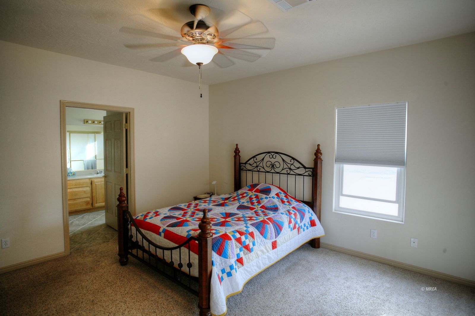
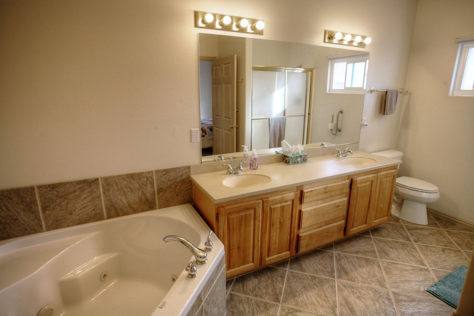
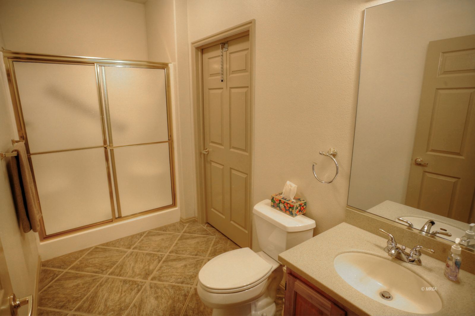
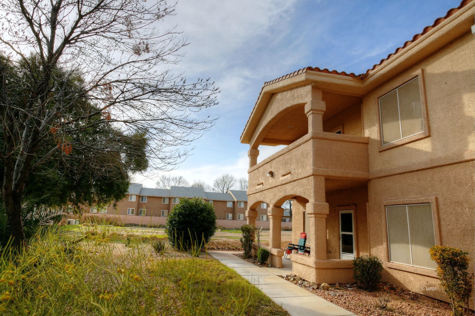
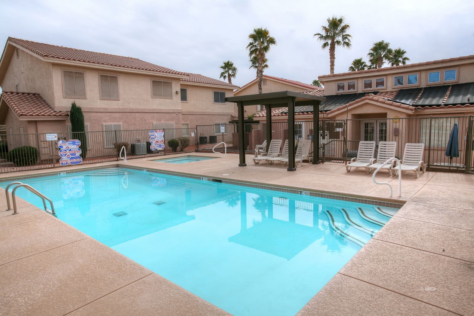
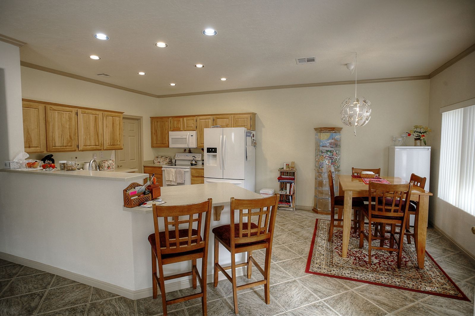
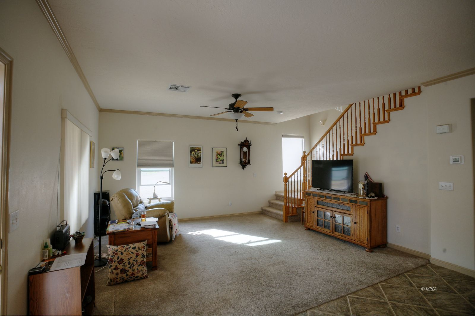
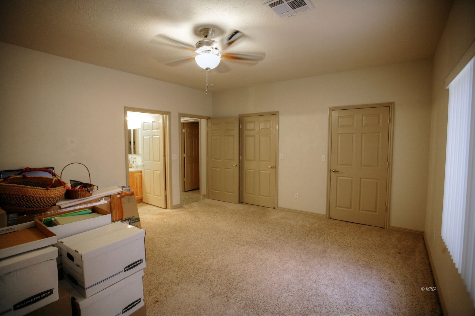
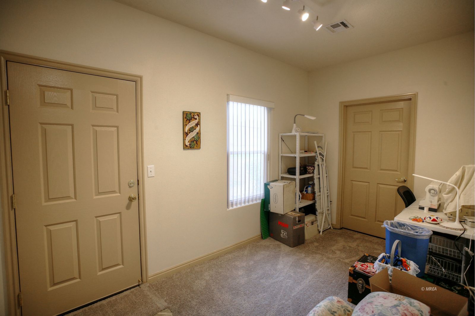
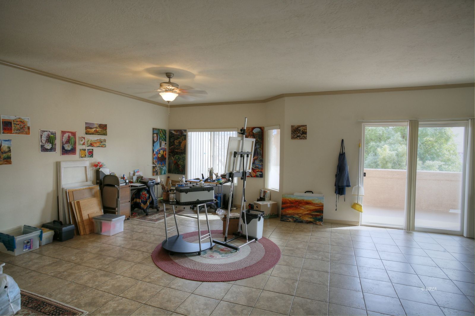
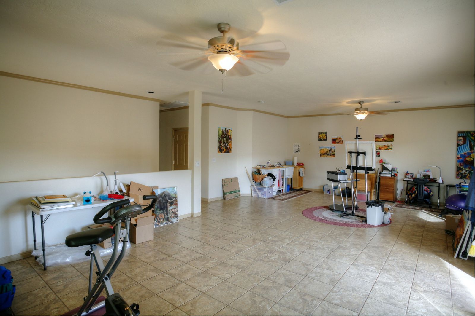
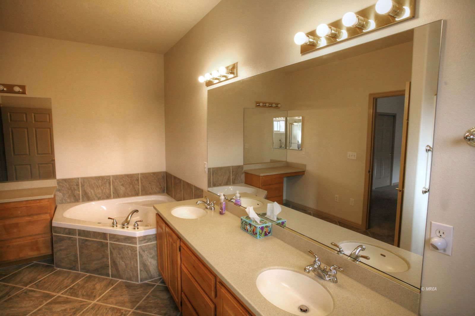
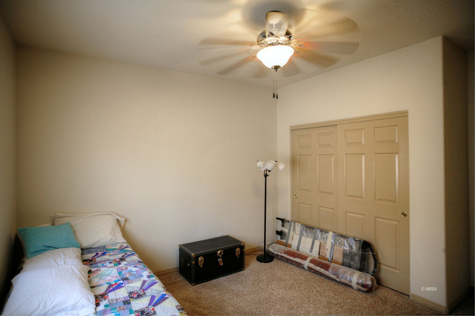
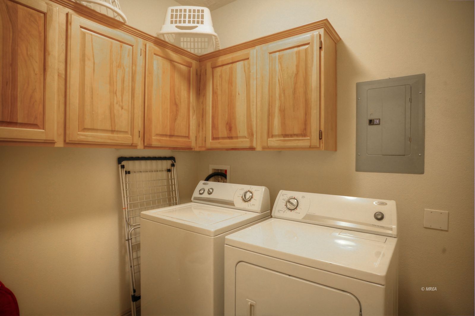
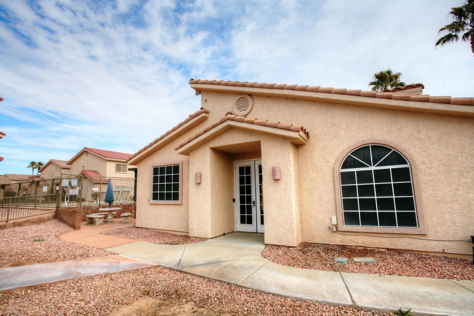
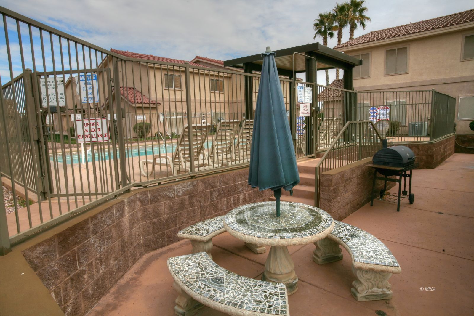
$359,900
MLS #:
1125211
Beds:
3
Baths:
3.5
Sq. Ft.:
2737
Lot Size:
Garage:
2 Car Detached, Auto Door(s), Remote Opener
Yr. Built:
2005
Type:
Condo/Townhome
Condo - Resale Home, HOA-Yes, Special Assessment-No, Main Level Unit, Upstairs Unit
Taxes/Yr.:
$1,950
HOA Fees:
$290/month
Area:
South of I15
Community:
None (No Master PUD)
Subdivision:
Sandstone
Address:
517 W Mesquite Blvd
Mesquite, NV 89027
Imaculate 3 bed, 3 1/2 bath, plus den and 2 car gagrage.
Step into comfort with this impeccably well-maintained home boasting 3 bedrooms, 3 1/2 baths, an office, and an array of enticing features. The kitchen has clear alder cabinets, a large wake-in pantry, and newer appliances in an open design. Experience the optimum convenience with main-level living, featuring a downstairs master bedroom complete with not one, but two separate walk-in closets for ample storage. Ascend to the upper level to discover a unique, spacious, tiled, south-facing art studio/family room opening onto a balcony. A second master suite, including a jetted tub, double sinks, and shower, second bedroom and bath upstairs as well. Crown molding graces the main living space, adding a touch of refinement to your everyday surroundings. Have a piece of mind with new HVAC units, newer appliances, and water heater. With fans in every room, comfort is always within reach. A large 2 car garage for the toys. The pool and spa are just across the way.
Interior Features:
Ceiling Fans
Cooling: Central Air
Cooling: Heat Pump
Den/Office
Flooring- Carpet
Flooring- Tile
Garden Tub
Heating: Forced Air/Central
Heating: Heat Pump
Walk-in Closets
Window Coverings
Exterior Features:
Construction: Stucco
Deck(s) Covered
Foundation: Slab on Grade
Gated Community
Landscape- Full
Patio- Covered
Roof: Asphalt
Roof: Shake
Sprinklers- Automatic
Swimming Pool- Assoc.
Trees
Appliances:
Dishwasher
Garbage Disposal
Microwave
Oven/Range- Electric
Refrigerator
Washer & Dryer
Water Heater- Electric
Other Features:
Assessments Paid
HOA-Yes
Main Level Unit
Resale Home
Special Assessment-No
Style: 2 story above ground
Style: Condo
Style: Southwest
Upstairs Unit
Utilities:
Cable T.V.
Garbage Collection
Internet: Cable/DSL
Phone: Cell Service
Phone: Land Line
Power Source: City/Municipal
Sewer: Hooked-up
Water Source: City/Municipal
Wired for Cable
Listing offered by:
Chris Williams - License# S.0172846 with Mesquite Real Estate Group - (702) 346-8000.
Map of Location:
Data Source:
Listing data provided courtesy of: Mesquite Nevada MLS (Data last refreshed: 04/27/24 5:15am)
- 58
Notice & Disclaimer: Information is provided exclusively for personal, non-commercial use, and may not be used for any purpose other than to identify prospective properties consumers may be interested in renting or purchasing. All information (including measurements) is provided as a courtesy estimate only and is not guaranteed to be accurate. Information should not be relied upon without independent verification. The listing broker's offer of compensation (BOC) is made only to MREA MLS participants.
Notice & Disclaimer: Information is provided exclusively for personal, non-commercial use, and may not be used for any purpose other than to identify prospective properties consumers may be interested in renting or purchasing. All information (including measurements) is provided as a courtesy estimate only and is not guaranteed to be accurate. Information should not be relied upon without independent verification. The listing broker's offer of compensation (BOC) is made only to MREA MLS participants.
More Information

Let me answer your questions!
I'd be glad to help you with any of your real estate needs.
(435) 229-6326
(435) 229-6326
Mortgage Calculator
%
%
Down Payment: $
Mo. Payment: $
Calculations are estimated and do not include taxes and insurance. Contact your agent or mortgage lender for additional loan programs and options.
Send To Friend