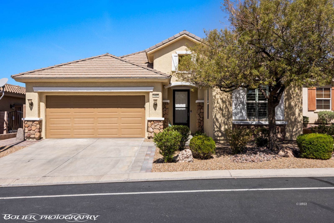
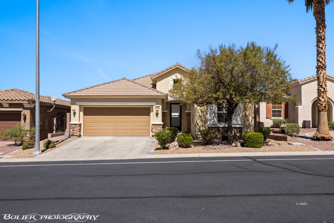
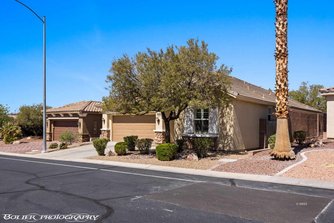
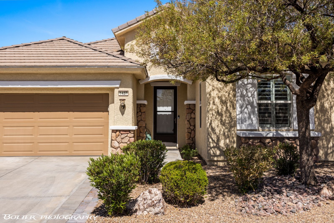
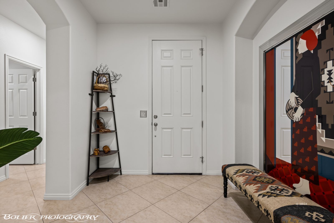
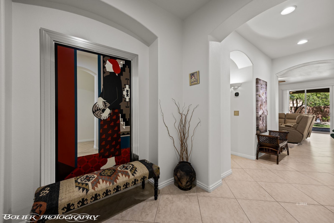
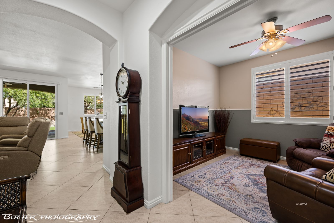
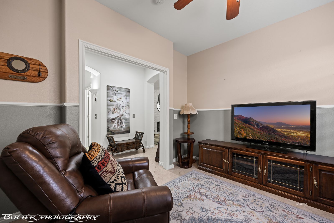
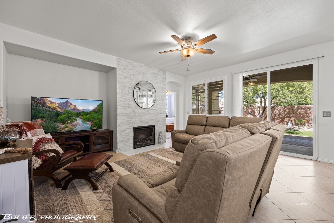
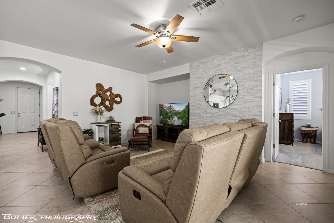
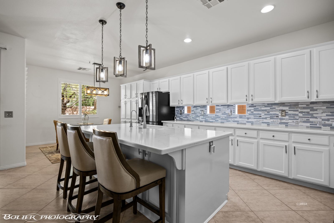
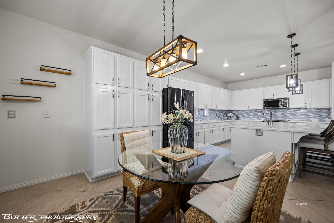
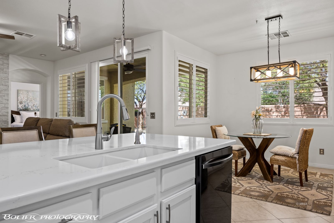
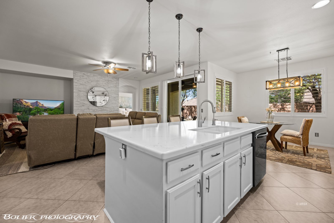
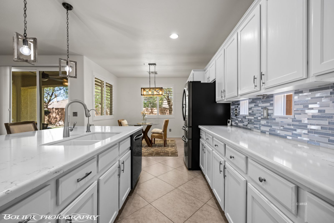
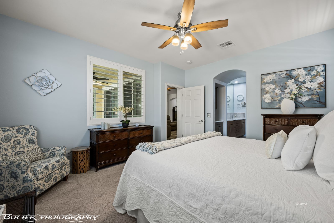
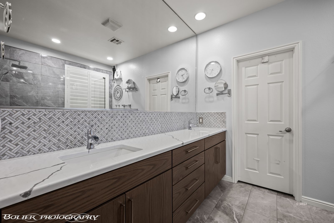
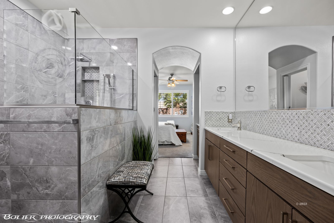
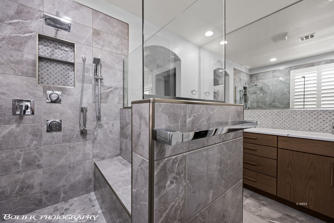
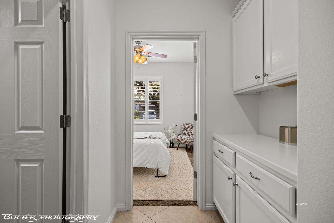

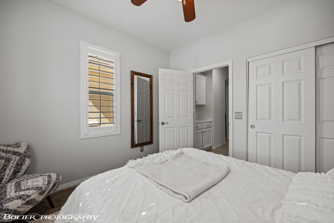

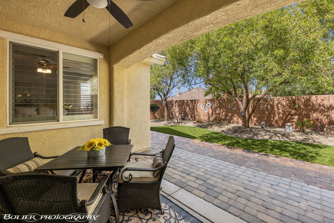
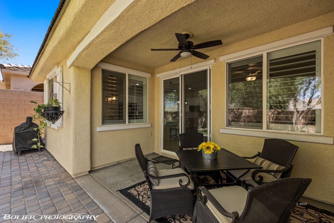
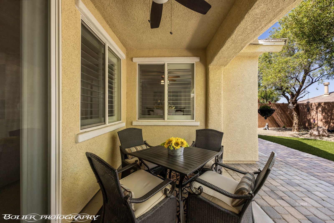
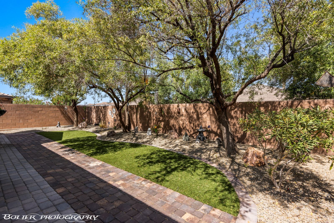
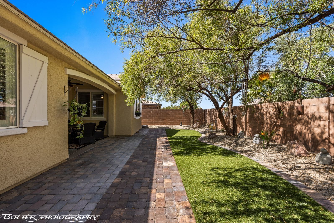
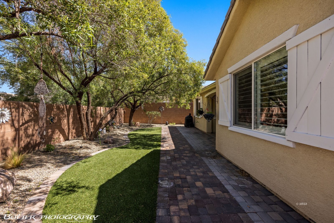
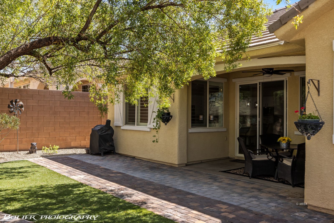
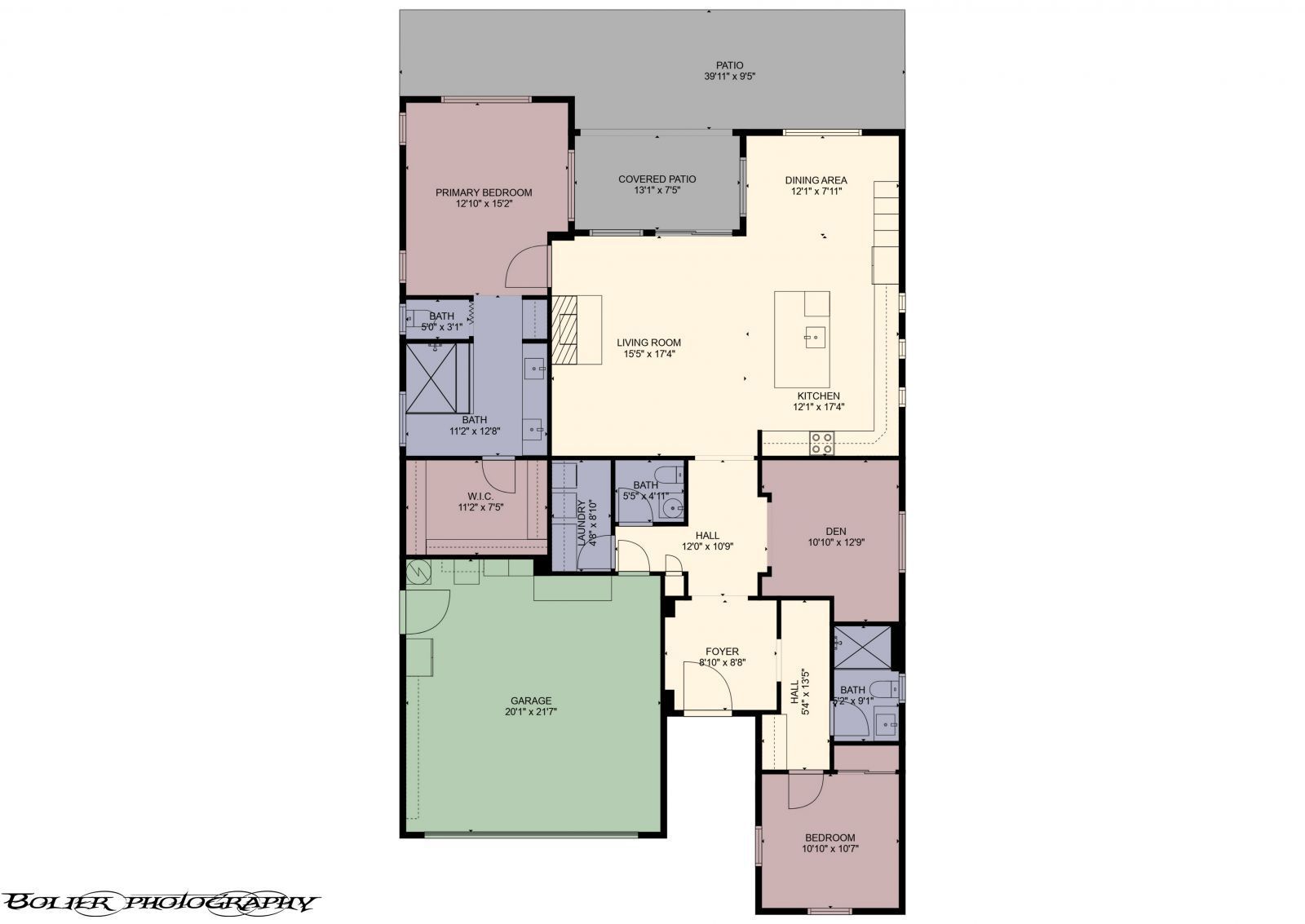
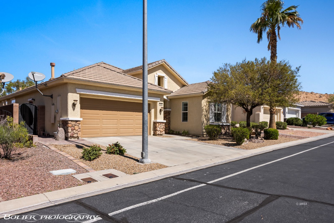
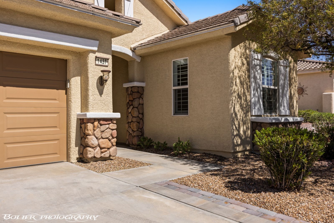
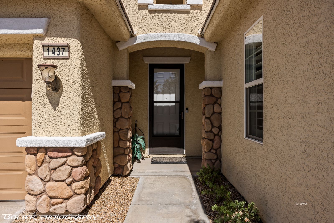
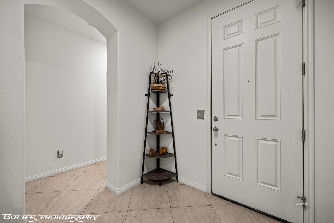
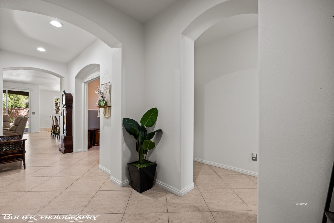
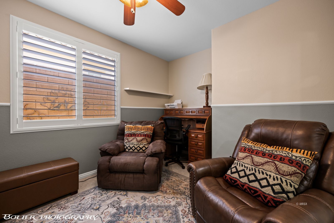
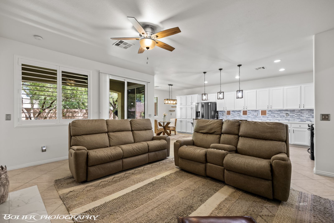
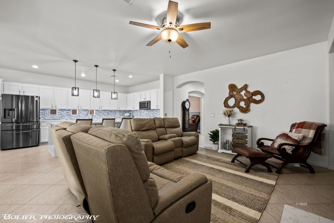
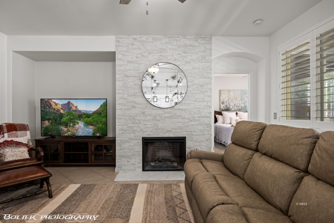
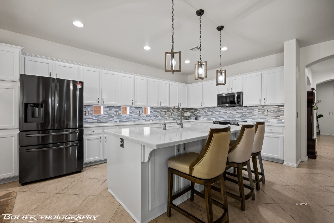
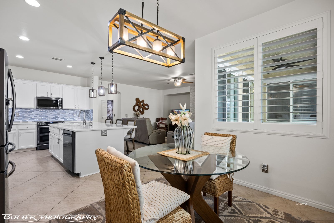
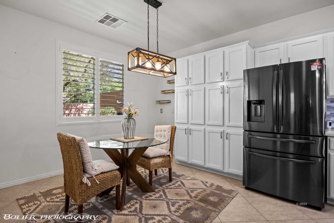
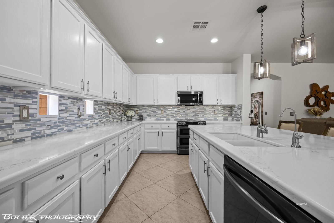
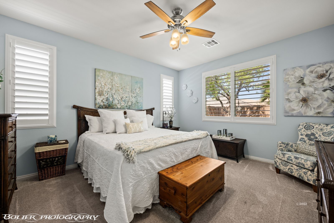
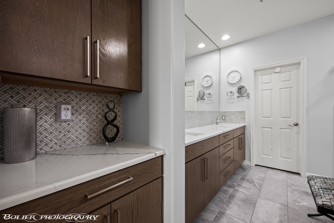
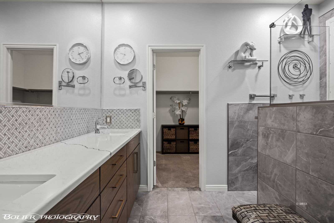
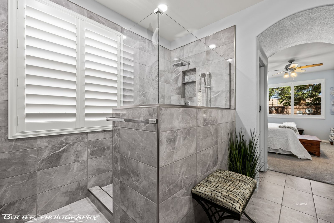
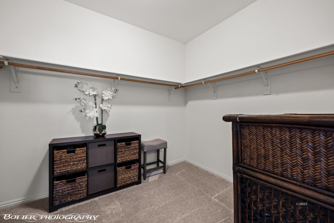
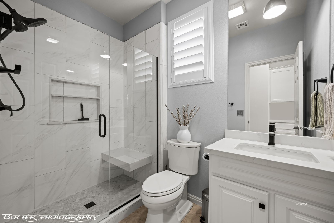
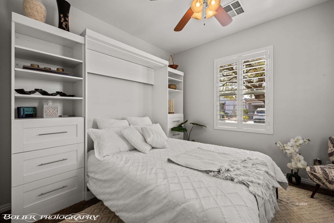
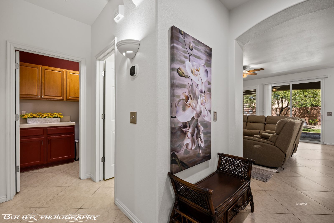
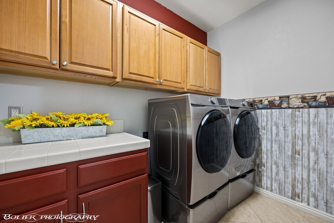
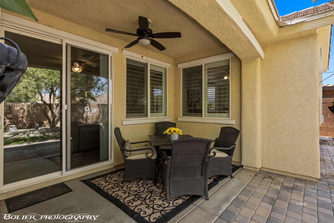
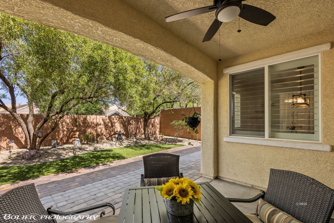
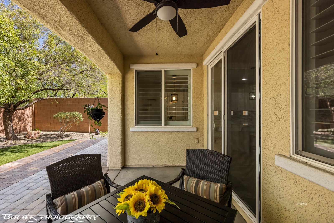
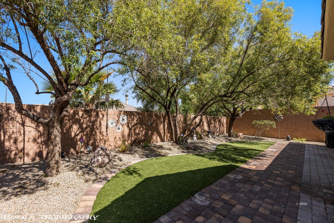
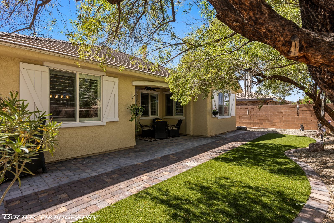
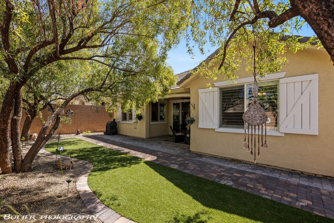
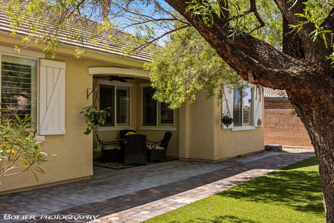
$439,000
MLS #:
1126399
Beds:
2
Baths:
2.5
Sq. Ft.:
1732
Lot Size:
0.11 Acres
Garage:
2 Car Attached
Yr. Built:
2007
Type:
Single Family
Single Family - Resale Home, HOA-Yes, Special Assessment-No
Tax/APN #:
00104210051
Taxes/Yr.:
$1,149
HOA Fees:
$70/month
Area:
North of I15
Community:
Canyon Crest
Subdivision:
St Andrews
Address:
1437 Oakmont Ridge
Mesquite, NV 89027
BEAUTIFUL REMODEL.....TASTEFULLY FURNISHED
BEAUTIFULLY REMODELED - TASTEFULLY FURNISHED. No exclusions . New quartz counter tops - New Plantation Shutters - New Backsplash in Kitchen - New Stacked Stone Accent Wall Floor to Ceiling above and around the fireplace. Newly Painted Kitchen Cabinets - New Smoked Stainless Steel Appliances - New Kitchen Lighting - New Custom Tiled Walk-in Showers - New Square Bathroom Sinks - New Toilets. You'll love the contemporary white Wall Bed in the front guest bedroom - Yes, the beautiful bedspread, decorative pillows and decor on the wall bed stay. Kitchen has spacious center island, perfect for using as a buffet line when entertaining. Unbelievable amount of cabinets in this kitchen. Main bathroom suite looks like something out of a showroom. Eye popping glass surrounds the upper half of the tiled walk-in shower. Backyard offers a covered patio with an attractive extended brick paver patio, green astro turf adds beautiful color to this yard and the best part (no maintenance). OUTDOOR FURNISHINGS INCLUDED. Fully fenced with a block wall with wrought iron side gates. M0VE-IN READY - FULLY FURNISHED RETREAT in MESQUITE.
Interior Features:
Ceiling Fans
Cooling: Heat Pump
Den/Office
Fireplace
Flooring- Tile
Furnished- Full
Heating: Heat Pump
Walk-in Closets
Window Coverings
Exterior Features:
Construction: Tile
Fenced- Full
Landscape- Full
Lawn
Patio- Covered
Roof: Tile
Sprinklers- Drip System
Trees
View of Mountains
Appliances:
Dishwasher
Garbage Disposal
Microwave
Oven/Range
Refrigerator
W/D Hookups
Washer & Dryer
Water Filter System
Water Heater
Water Softener
Other Features:
HOA-Yes
Resale Home
Special Assessment-No
Style: 1 story above ground
Utilities:
Cable T.V.
Garbage Collection
Listing offered by:
Melanie Cohen - License# S.0058844 with Premier Properties of Mesquite - (702) 345-3000.
Brandon Cohen - License# S.0181822 with Premier Properties of Mesquite - (702) 345-3000.
Map of Location:
Data Source:
Listing data provided courtesy of: Mesquite Nevada MLS (Data last refreshed: 04/25/25 9:30am)
- 3
Notice & Disclaimer: Information is provided exclusively for personal, non-commercial use, and may not be used for any purpose other than to identify prospective properties consumers may be interested in renting or purchasing. All information (including measurements) is provided as a courtesy estimate only and is not guaranteed to be accurate. Information should not be relied upon without independent verification.
Notice & Disclaimer: Information is provided exclusively for personal, non-commercial use, and may not be used for any purpose other than to identify prospective properties consumers may be interested in renting or purchasing. All information (including measurements) is provided as a courtesy estimate only and is not guaranteed to be accurate. Information should not be relied upon without independent verification.
More Information

Let me answer your questions!
I'd be glad to help you with any of your real estate needs.
(435) 229-6326
(435) 229-6326
Mortgage Calculator
%
%
Down Payment: $
Mo. Payment: $
Calculations are estimated and do not include taxes and insurance. Contact your agent or mortgage lender for additional loan programs and options.
Send To Friend