Sale Pending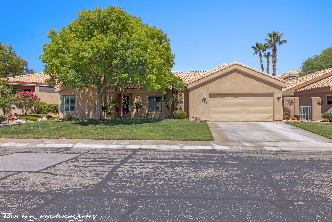

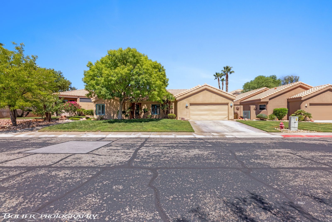
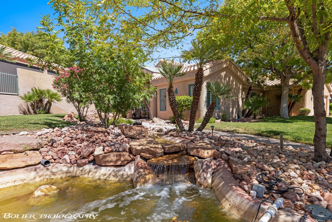
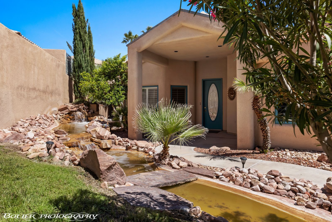
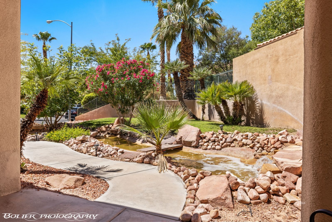
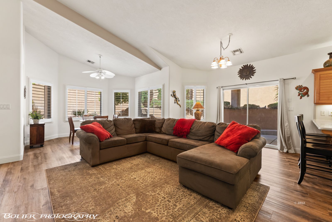
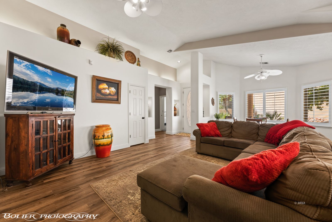
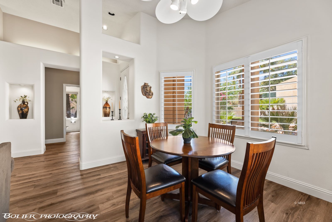
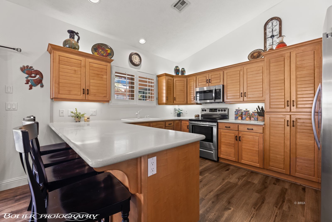
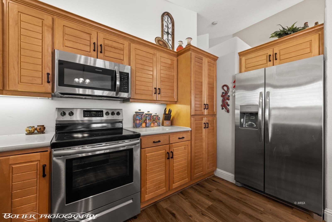
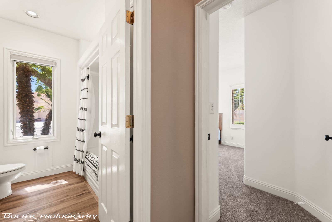
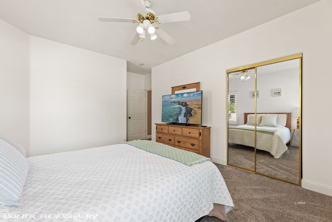
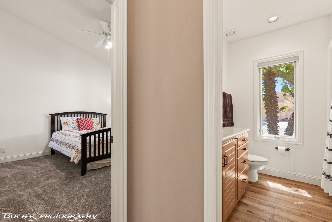
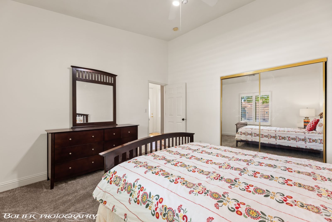
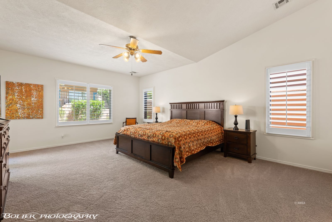
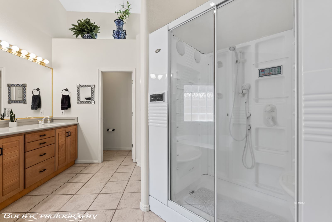
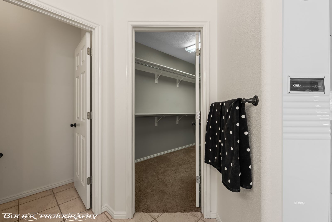
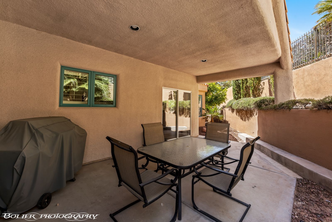
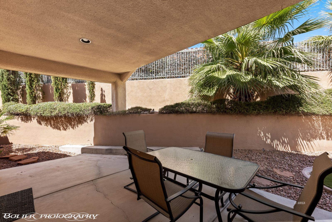
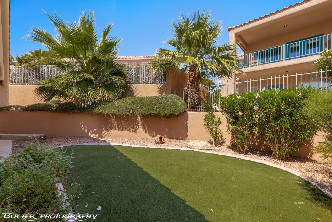
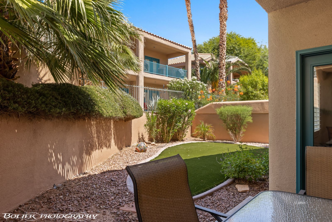
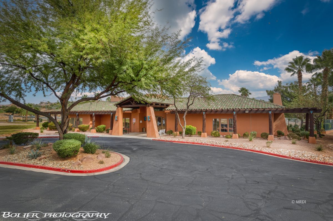
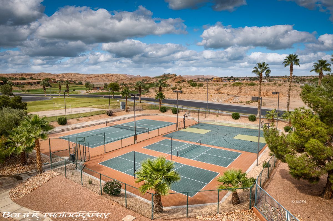
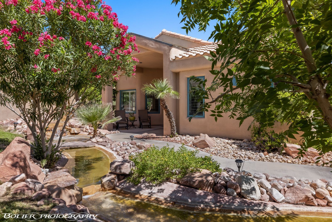
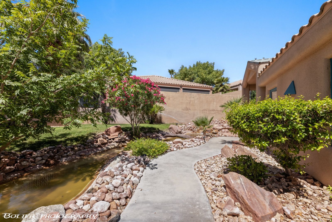
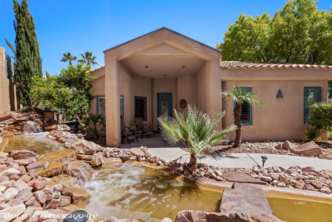
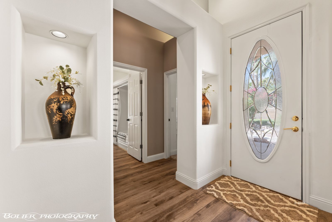
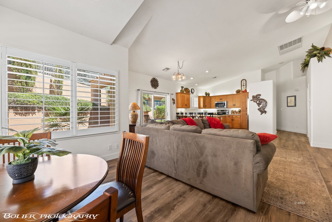
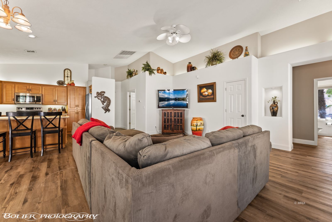
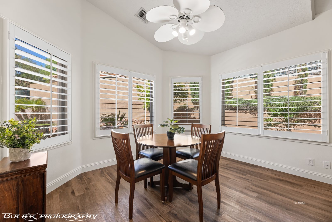
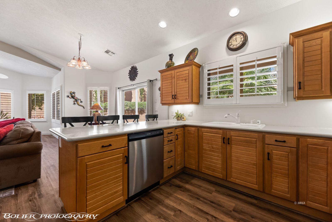
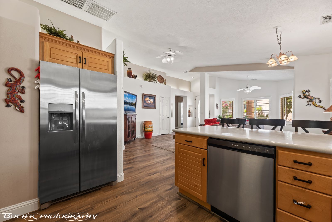
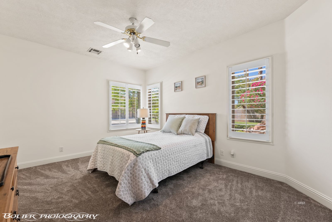
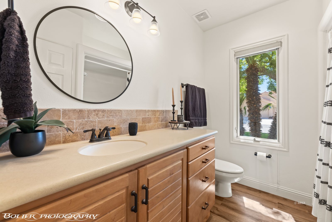
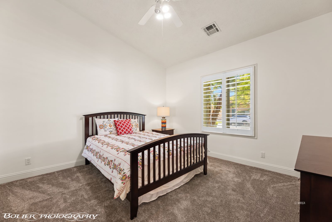
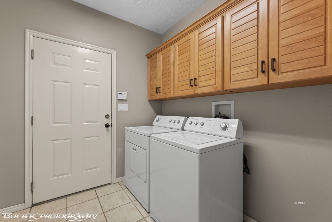
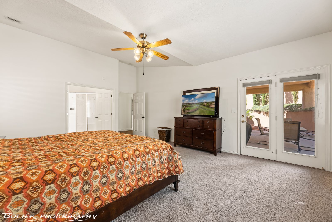
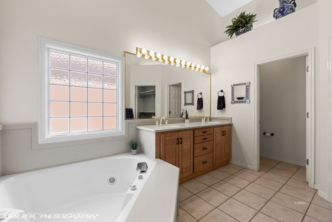
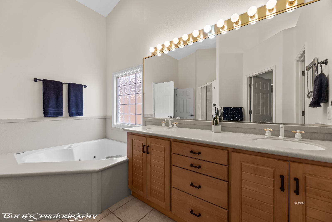
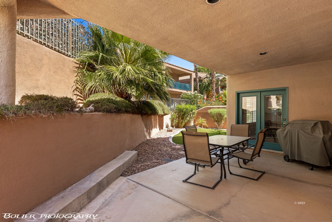
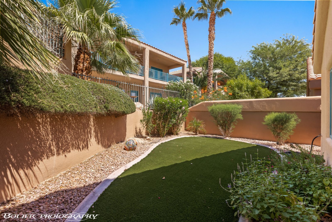
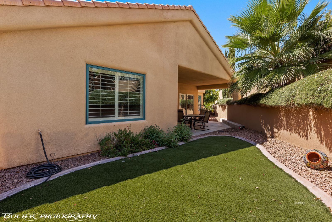
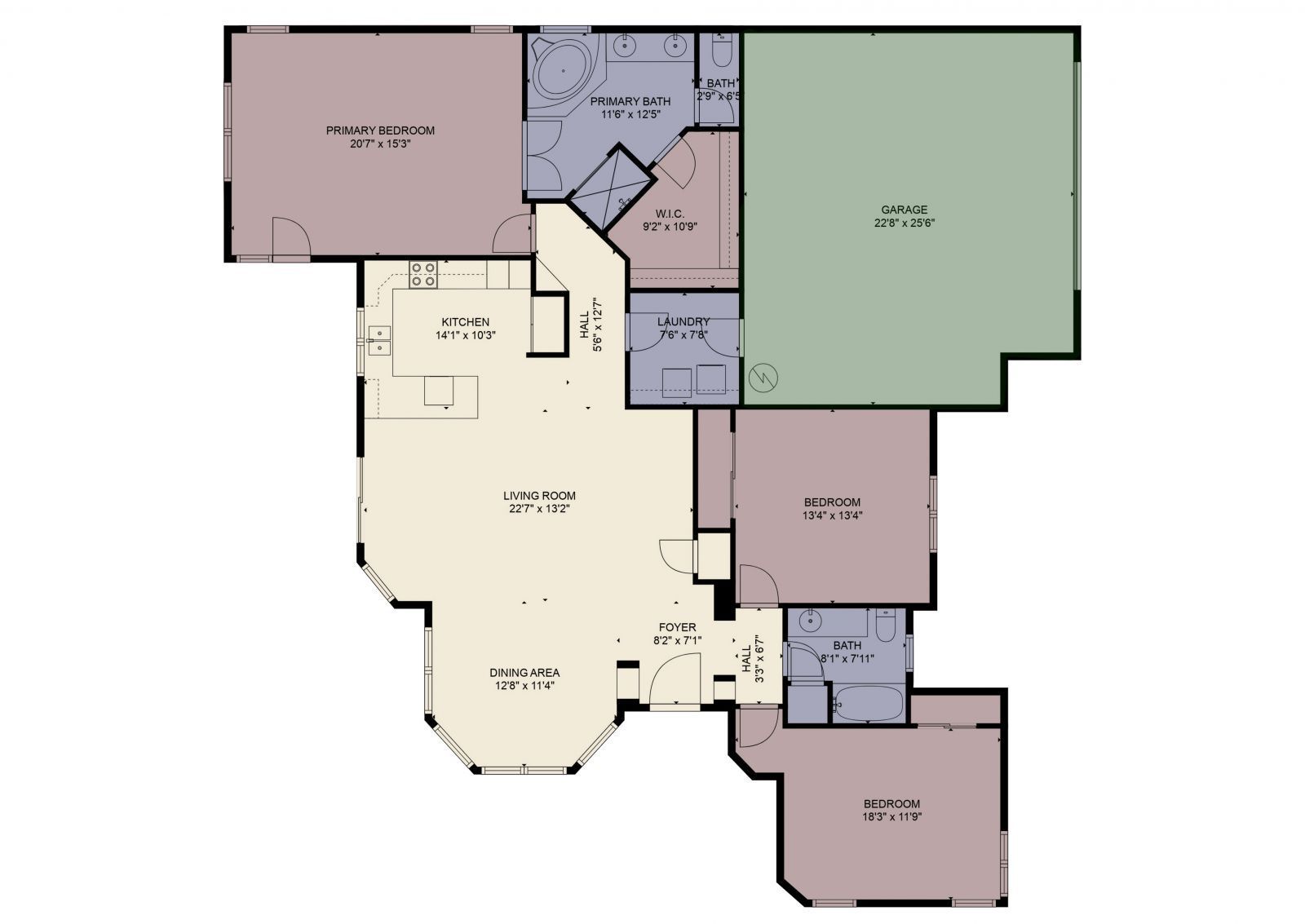
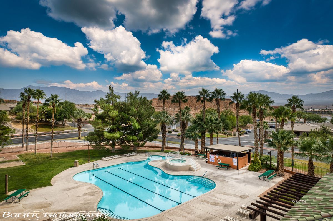
$419,000
MLS #:
1124754
Beds:
3
Baths:
2
Sq. Ft.:
1914
Lot Size:
0.18 Acres
Garage:
2 Car Attached
Yr. Built:
1996
Type:
Single Family
Single Family - Resale Home, HOA-Yes, Special Assessment-No
Taxes/Yr.:
$2,737
HOA Fees:
$365/month
Area:
North of I15
Community:
Mesquite Vistas
Subdivision:
Pinnacle II
Address:
657 Pinnacle Ct
Mesquite, NV 89027
Stunning Water Feature - REMODELED 2022 - Furnished
"6 months HOA DUES PAID AT CLOSING FOR BUYER". Unique setting - beautiful man made stream cascades along the sidewalk entryway to this home. Tastefully updated - REMODELED 2022 - New Stainless Steel appliances - New Luxury Vinyl Plank in entryway, living room, dining area and kitchen. New carpeting in bedrooms. New paint throughout the inside of the home. New water heater 2023. Costly plantation shutters accent every room throughout the home. Another "perk" this home comes furnished (main bedroom set excluded) along with all the decor. Kitchen comes turn key. Masterfully designed living room offers views of the water feature flowing. Attractive open floor plan enables everyone a full view of the kitchen, dining and living room. Main bedroom is very spacious and has it's own access to the back patio. Main bathroom has large soaking tub - custom steam shower and oversized walk-in closet. Both guest bedrooms are surprisingly large - your guests will definitely feel spoiled when staying in this home. Garage is 2 1/2 car - it has room for two cars and a razor or golf cart. New astro turf in the backyard. Agent will supply list of exclusions. MOVE-IN READY !
Interior Features:
Ceiling Fans
Cooling: Heat Pump
Flooring- Carpet
Flooring- Tile
Flooring- Vinyl
Furnished- Full
Garden Tub
Heating: Heat Pump
Vaulted Ceilings
Walk-in Closets
Exterior Features:
Construction: Stucco
Fenced- Full
Gated Community
Landscape- Full
Lawn
Outdoor Lighting
Patio- Covered
Pickleball Court-HOA
Roof: Tile
Sprinklers- Drip System
Swimming Pool- Assoc.
Appliances:
Dishwasher
Garbage Disposal
Microwave
Oven/Range
Refrigerator
W/D Hookups
Washer & Dryer
Water Heater
Other Features:
HOA-Yes
Resale Home
Special Assessment-No
Style: 1 story above ground
Utilities:
Cable T.V.
Garbage Collection
Internet: Cable/DSL
Listing offered by:
Melanie Cohen - License# S.0058844 with Premier Properties of Mesquite - (702) 345-3000.
Brandon Cohen - License# S.0181822 with Premier Properties of Mesquite - (702) 345-3000.
Map of Location:
Data Source:
Listing data provided courtesy of: Mesquite Nevada MLS (Data last refreshed: 04/27/24 2:50pm)
- 241
Notice & Disclaimer: Information is provided exclusively for personal, non-commercial use, and may not be used for any purpose other than to identify prospective properties consumers may be interested in renting or purchasing. All information (including measurements) is provided as a courtesy estimate only and is not guaranteed to be accurate. Information should not be relied upon without independent verification. The listing broker's offer of compensation (BOC) is made only to MREA MLS participants.
Notice & Disclaimer: Information is provided exclusively for personal, non-commercial use, and may not be used for any purpose other than to identify prospective properties consumers may be interested in renting or purchasing. All information (including measurements) is provided as a courtesy estimate only and is not guaranteed to be accurate. Information should not be relied upon without independent verification. The listing broker's offer of compensation (BOC) is made only to MREA MLS participants.
More Information

Let me answer your questions!
I'd be glad to help you with any of your real estate needs.
(435) 229-6326
(435) 229-6326
Mortgage Calculator
%
%
Down Payment: $
Mo. Payment: $
Calculations are estimated and do not include taxes and insurance. Contact your agent or mortgage lender for additional loan programs and options.
Send To Friend