Sale Pending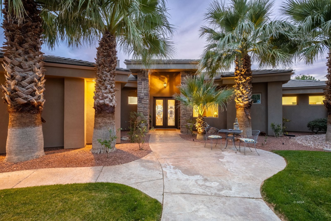

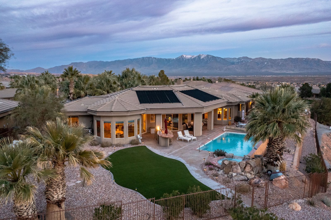
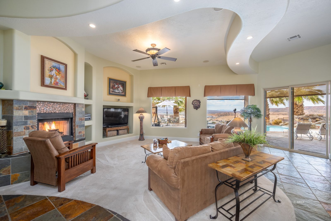
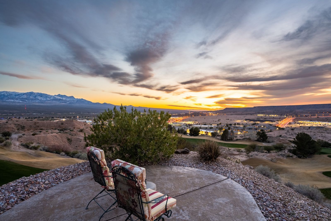
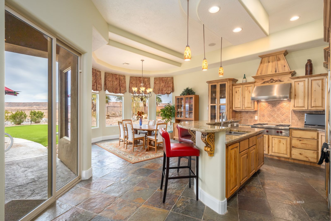
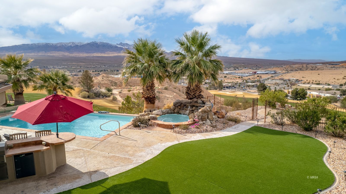
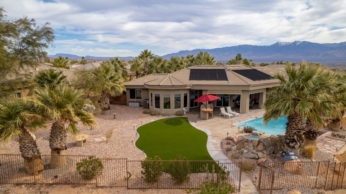
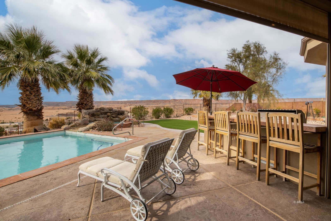
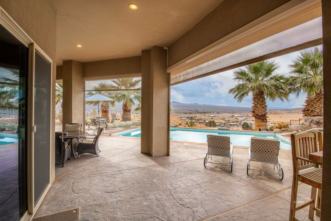
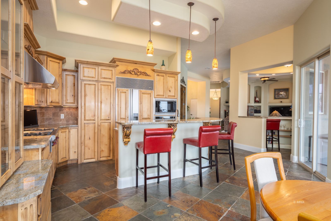
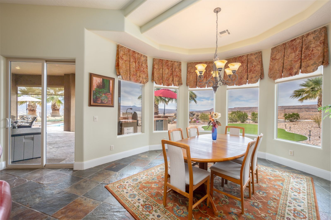
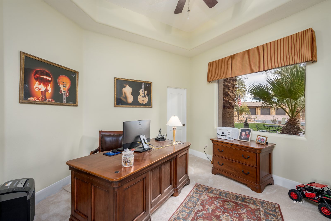
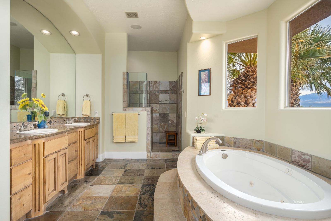
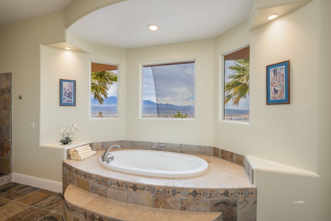
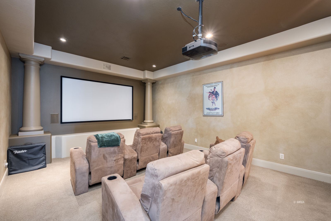
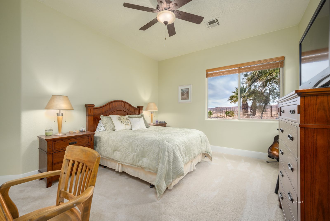
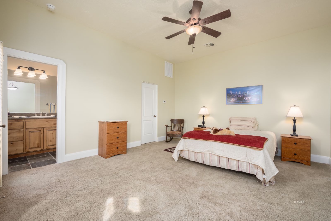
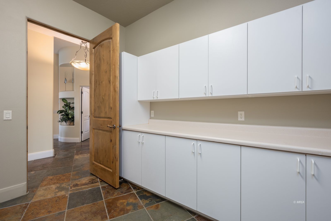
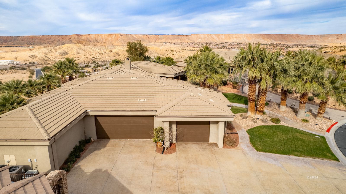
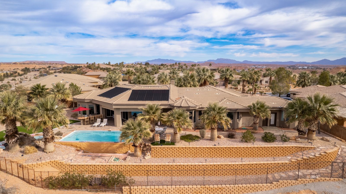

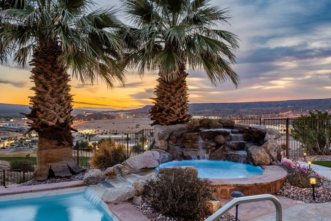
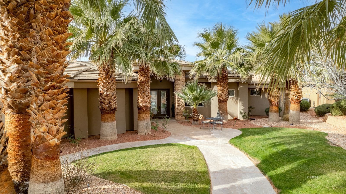
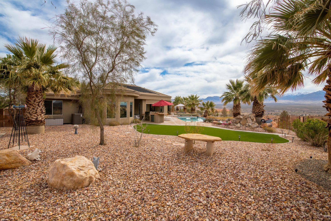
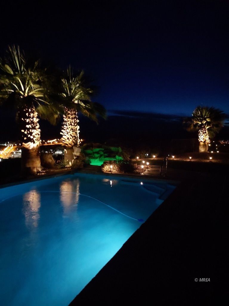
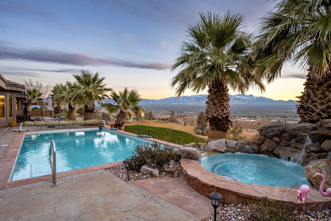
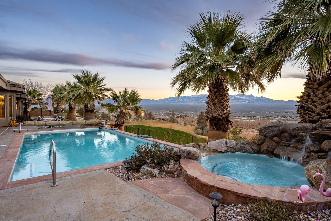
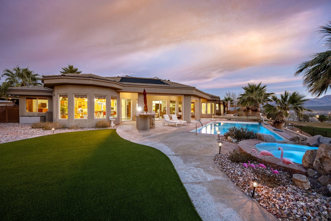
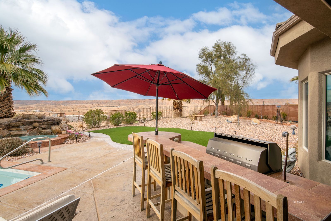
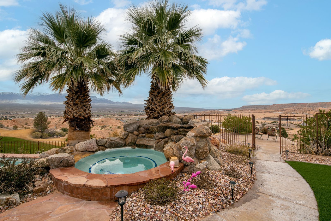
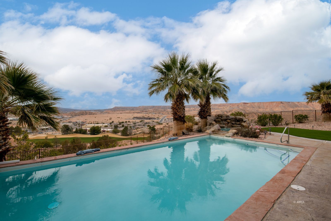
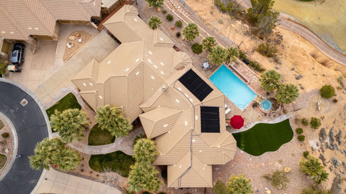
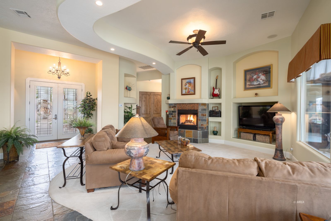
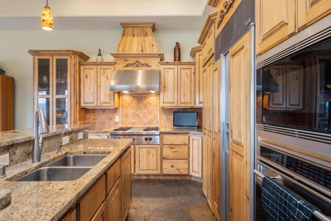
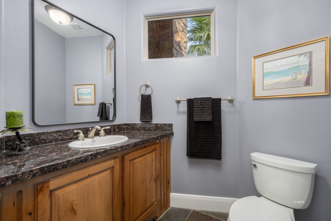
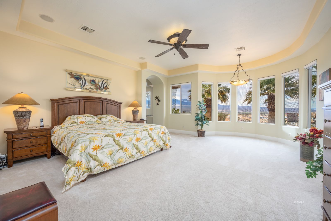
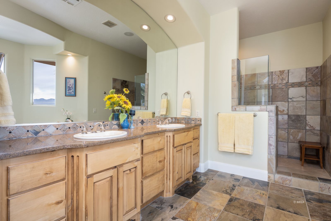
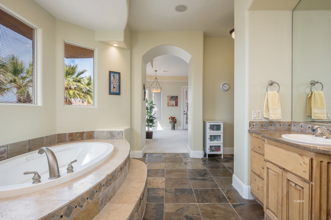
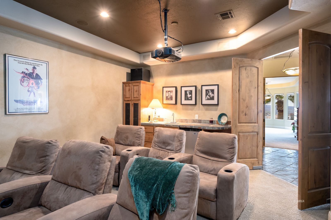
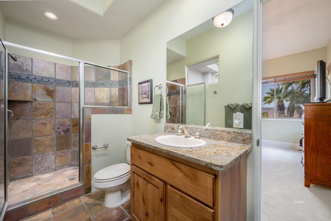
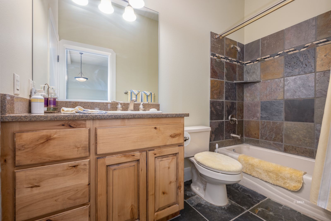
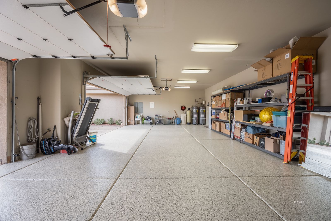
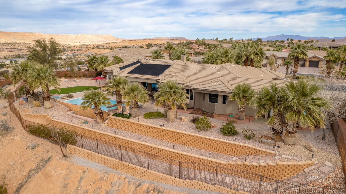
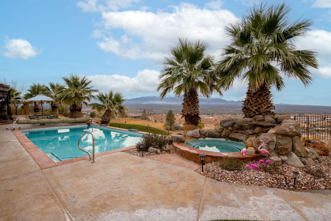
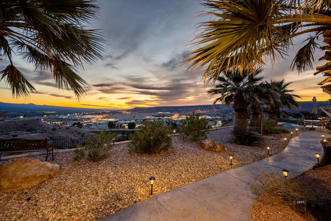
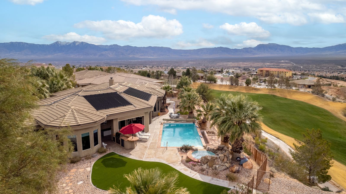
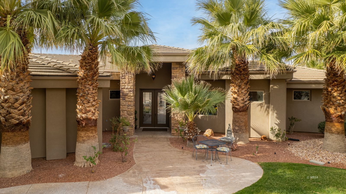
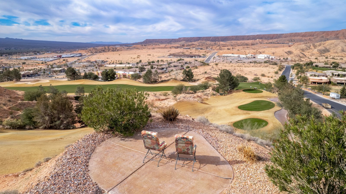
$1,295,000
MLS #:
1125227
Beds:
4
Baths:
3.5
Sq. Ft.:
3548
Lot Size:
0.49 Acres
Garage:
3 Car Attached
Yr. Built:
2004
Type:
Single Family
Single Family - Resale Home, HOA-Yes, Special Assessment-No
Taxes/Yr.:
$6,143
HOA Fees:
$99/month
Area:
North of I15
Community:
Falcon Ridge
Subdivision:
Calais
Address:
1094 Calais Cir
Mesquite, NV 89027
It's TIME for a new Perspective! A Majestic one!
Mesmerizing and majestic views! Create a new routine...leisure stroll to the terrace with hors de ouerves in tow. After all, its 5 o'clock somewhere! This culdesac home sets high above spectacular Mountain and Mesa Views in the gated golf community...'CALAIS'. Enjoy this new mediterranean designers delight! Gourmet Kitchen, Movie Theatre w/wet bar, cozy fireplace, Dreamy Owners Suite, B-E-Autiful Swimming Pool, Spa and cascading waterfall simply cultivates 'Serenity'. Naturally entertaining! Immersed in light, Glass front doors with waterfall entry, complimented by slate floors, coffered ceilings. Knotty alder cabinetry, granite counters with designer back splash, Wolf Range, Sub Zero refrigerator/freezer...creating magnificent workspace for the chef! Theres more! A separate Casita OnSuite with views! Outdone by the spacious main Bedroom Suite...curved comfort lined with windows and door to back patio. Bath suite boasts a jetted soaker tub, sleek double vanity and walk-in shower! Giant walk in closet! Sweeping drive to spacious 947 sq ft garage! Fits 3-5 cars! Epoxy finished floor, built in workbench."LOVE WHERE YOU LIVE!"
Interior Features:
Alarm/Security System
Bay Windows
Ceiling Fans
Cooling: Heat Pump
Den/Office
Fireplace
Fireplace- Gas
Flooring- Carpet
Flooring- Stone
Garden Tub
Guest House/Casita
Heating: Electric
Heating: Heat Pump
Heating: Solar
Hot Tub/Spa
Theater Room
Walk-in Closets
Window Coverings
Work Shop
Exterior Features:
Construction: Stone
Construction: Stucco
Cul-de-sac
Curb & Gutter
Fenced- Full
Foundation: Slab on Grade
Gated Community
Landscape- Full
On Golf Course
Patio- Covered
Roof: Tile
Sprinklers- Automatic
Sprinklers- Drip System
Swimming Pool- Private
Trees
View of City
View of Golf Course
View of Mountains
View of Valley
Appliances:
Dishwasher
Garbage Disposal
Microwave
Oven/Range- Electric
Refrigerator
Washer & Dryer
Water Filter System
Water Heater- Electric
Water Softener
Other Features:
HOA-Yes
Resale Home
Special Assessment-No
Style: 1 story above ground
Style: Ranch
Style: Tuscan
Utilities:
Garbage Collection
Power Source: City/Municipal
Water Source: City/Municipal
Water Source: Water Company
Listing offered by:
Cindy Risinger - License# BS.0035691 with RE/MAX Ridge Realty - (702) 346-7800.
Map of Location:
Data Source:
Listing data provided courtesy of: Mesquite Nevada MLS (Data last refreshed: 04/29/24 12:10am)
- 53
Notice & Disclaimer: Information is provided exclusively for personal, non-commercial use, and may not be used for any purpose other than to identify prospective properties consumers may be interested in renting or purchasing. All information (including measurements) is provided as a courtesy estimate only and is not guaranteed to be accurate. Information should not be relied upon without independent verification. The listing broker's offer of compensation (BOC) is made only to MREA MLS participants.
Notice & Disclaimer: Information is provided exclusively for personal, non-commercial use, and may not be used for any purpose other than to identify prospective properties consumers may be interested in renting or purchasing. All information (including measurements) is provided as a courtesy estimate only and is not guaranteed to be accurate. Information should not be relied upon without independent verification. The listing broker's offer of compensation (BOC) is made only to MREA MLS participants.
More Information

Let me answer your questions!
I'd be glad to help you with any of your real estate needs.
(435) 229-6326
(435) 229-6326
Mortgage Calculator
%
%
Down Payment: $
Mo. Payment: $
Calculations are estimated and do not include taxes and insurance. Contact your agent or mortgage lender for additional loan programs and options.
Send To Friend