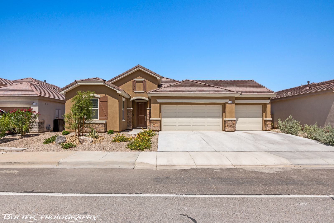
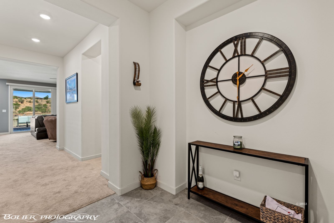
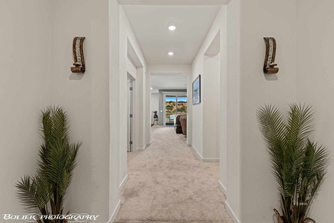
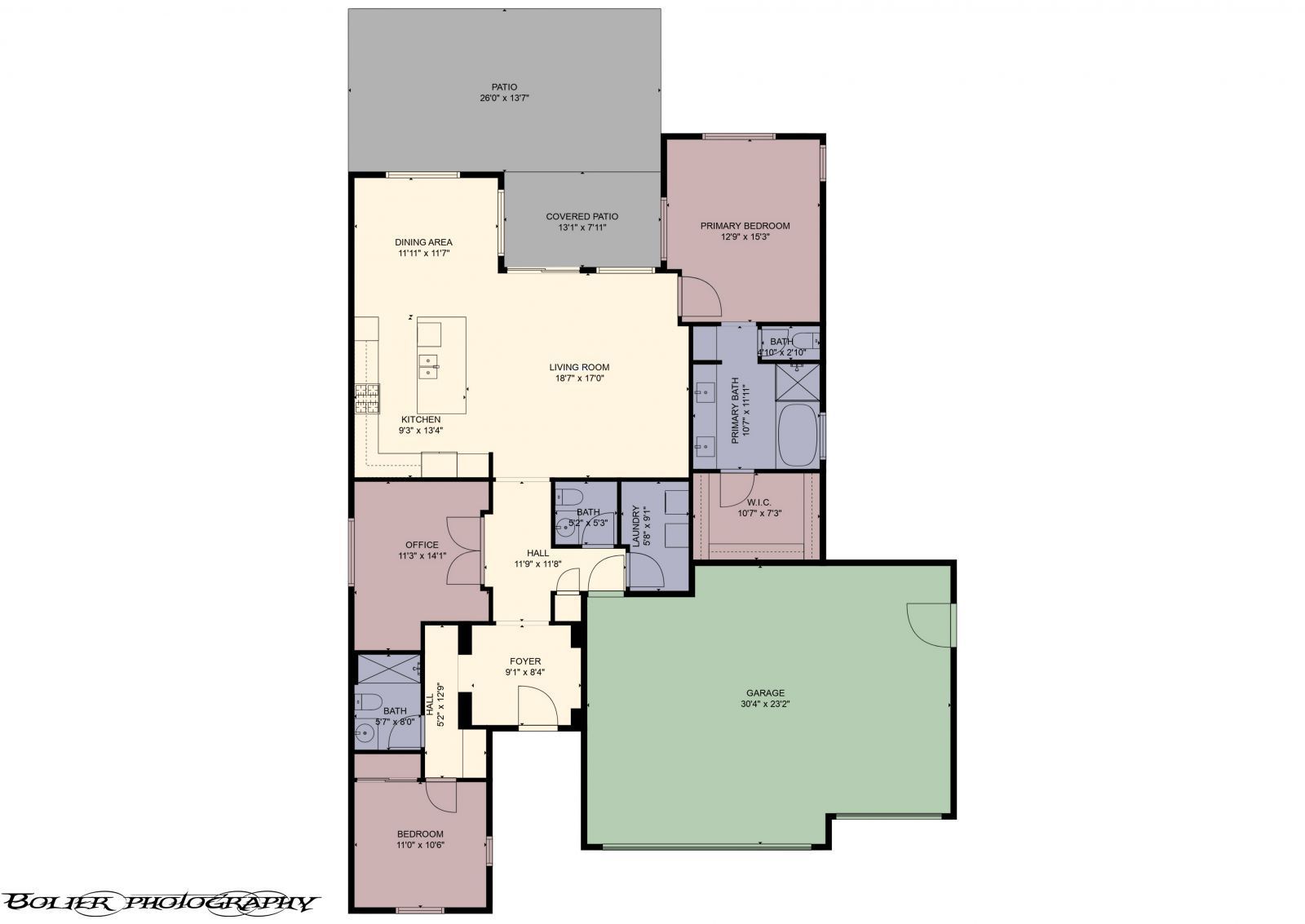
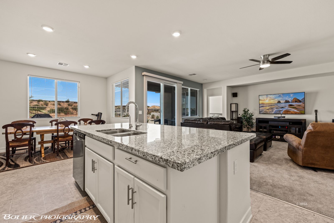
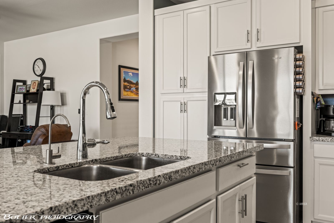
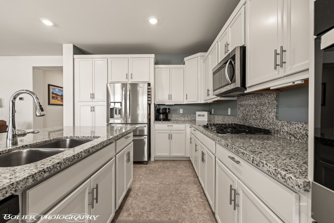
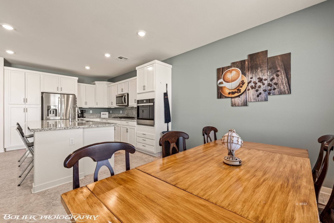
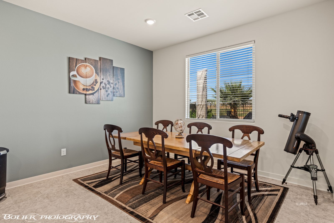
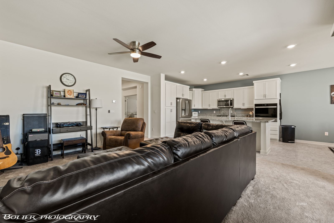
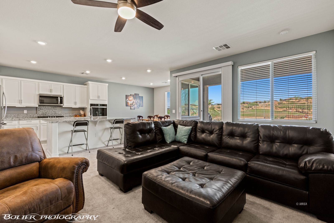
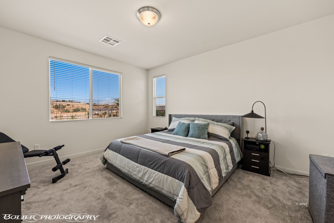
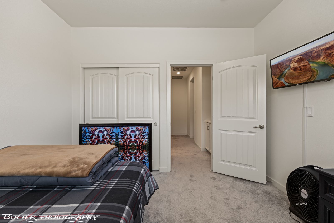
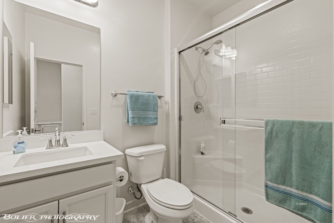
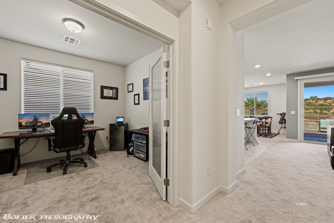
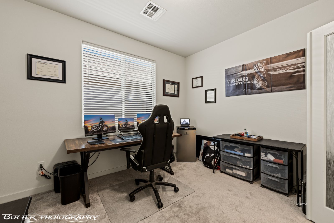
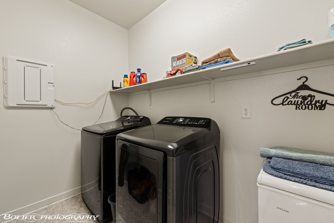
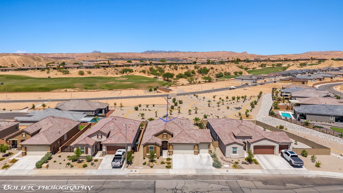
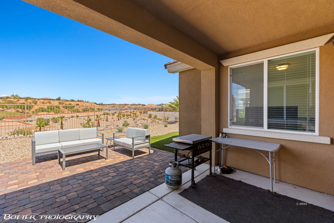
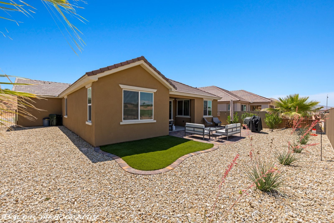
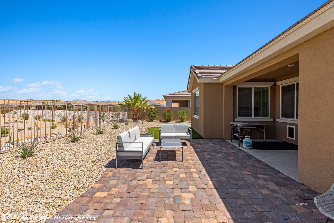
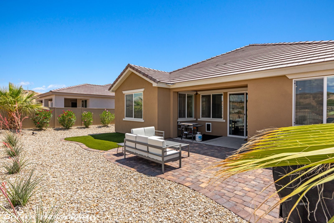
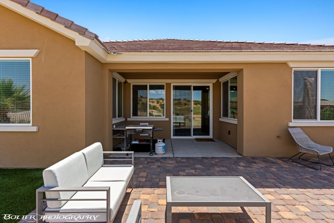
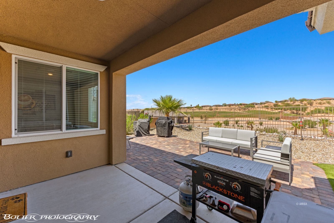
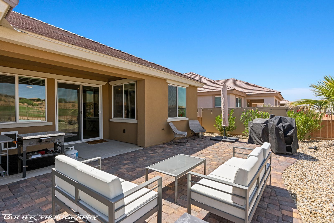
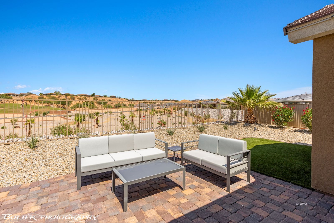
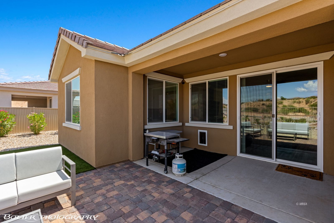

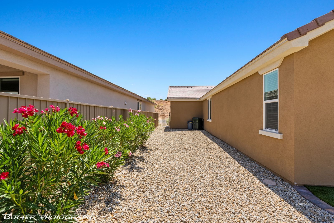
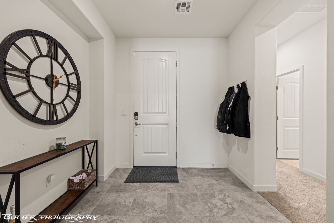
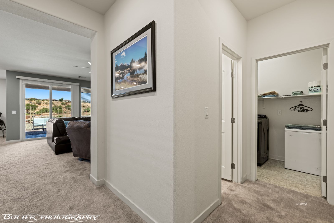
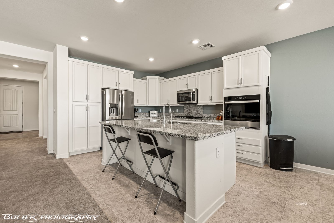
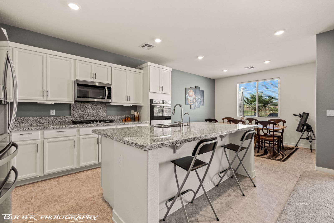
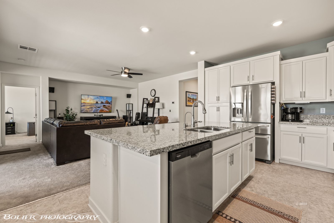
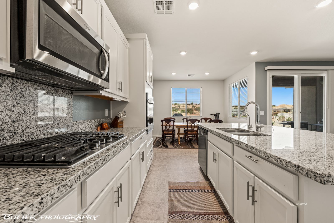
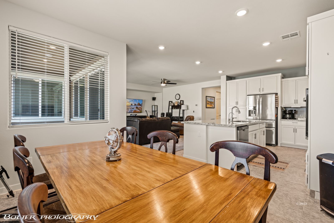
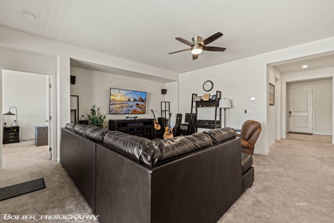
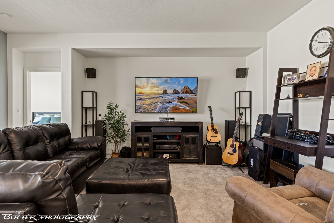
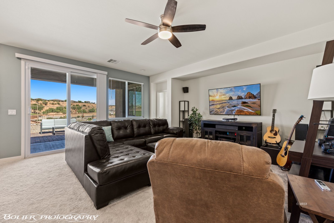
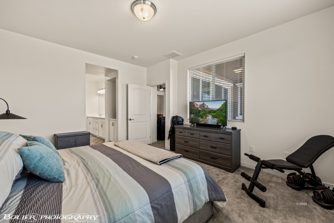
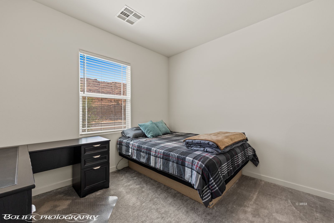
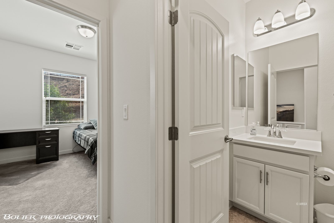
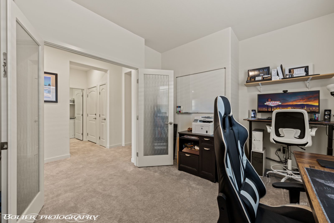
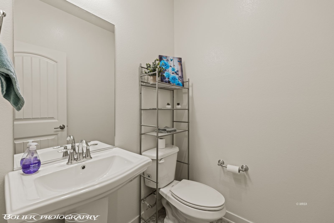
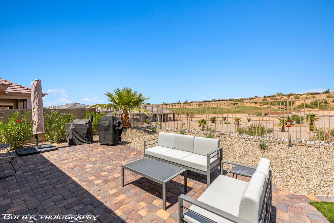
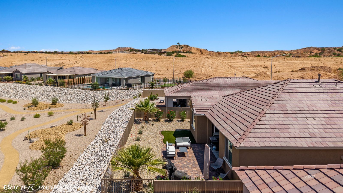
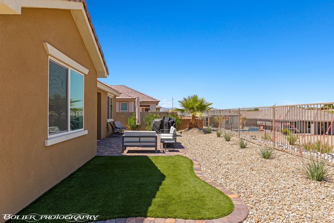
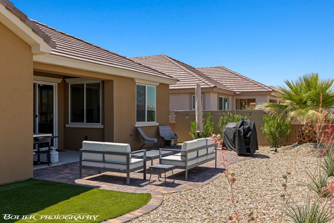
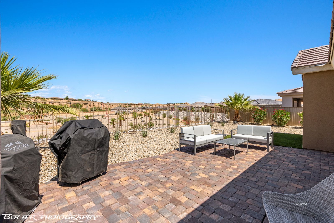
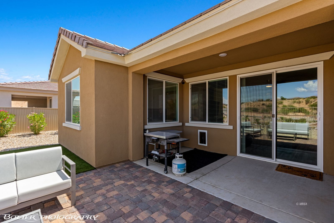
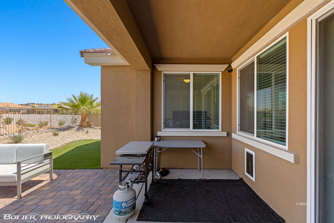
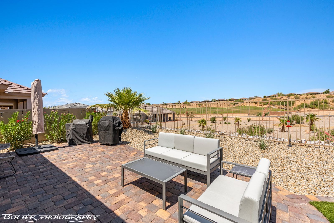
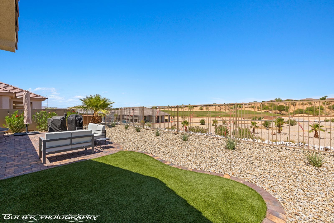
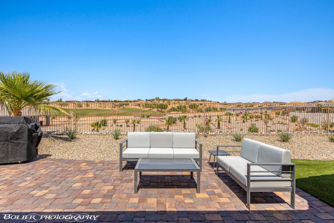
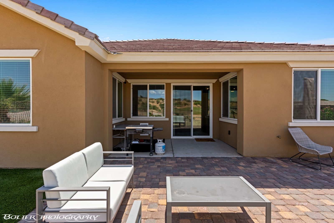
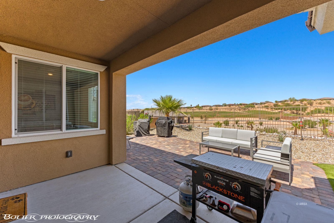
$509,900
MLS #:
1126524
Beds:
2
Baths:
2.5
Sq. Ft.:
1725
Lot Size:
0.14 Acres
Garage:
3 Car Attached, Remote Opener
Yr. Built:
2023
Type:
Single Family
Single Family - Resale Home, HOA-Yes, Special Assessment-No
Tax/APN #:
00104715004
Taxes/Yr.:
$3,813
HOA Fees:
$70/month
Area:
North of I15
Community:
Canyon Crest
Subdivision:
Montrose
Address:
1249 Ivy Lee Crest
Mesquite, NV 89027
Montrose Almost New Model Home
Montrose Neighborhood - Why wait for a home to be built, when you can move right into this almost new home. Great Location, Beautiful Upgrades and well don't wait!!! Charming entry welcomes you as you step into the open entry. As you wander down the hall, the Greatroom sets the stage for you to lift your eyes and look straight out to the views through large picture windows. Granite Countertops in Kitchen and loads of cabinetry. Stainless Whirlpool Appliances and a Center Island makes a great workspace for our culinary chefs. With a spacious Great Room and Kitchen, two bedrooms, bedroom and a den with double doors, there is plenty of space for your guests. Coveted 3rd Car Garage gives that extra space needed to have a shop or room for a golf cart, bikes, etc. The magic of this home lies in the enchanting sunsets off the back of the property. Our Valleys, Mountains and Mesas always changing color. Don't wait for a new home, pick this one and move right away!
Interior Features:
Ceiling Fans
Cooling: Electric
Cooling: Heat Pump
Den/Office
Flooring- Carpet
Flooring- Tile
Heating: Electric
Heating: Heat Pump
Walk-in Closets
Window Coverings
Exterior Features:
Construction: Frame
Construction: Stucco
Fenced- Full
Foundation: Slab on Grade
Landscape- Full
Outdoor Lighting
Patio- Covered
Roof: Cement
Roof: Tile
Sidewalks
Sprinklers- Drip System
Trees
View of Mountains
Appliances:
Dishwasher
Garbage Disposal
Microwave
Oven/Range- Nat. Gas
Refrigerator
Other Features:
Assessments Paid
HOA-Yes
Legal Access: Yes
Resale Home
Special Assessment-No
Style: 1 story above ground
Style: Southwest
Utilities:
Cable T.V.
Garbage Collection
Natural Gas: Not Available
Power Source: City/Municipal
Propane: Not Available
Satellite Dish
Sewer: Hooked-up
T.V. Antennae
Water Source: Water Company
Wired for Cable
Listing offered by:
Debra A Parsley - License# S.0052909 with Realty One Group Rivers Edge - (702) 441-0091.
Map of Location:
Data Source:
Listing data provided courtesy of: Mesquite Nevada MLS (Data last refreshed: 06/12/25 10:00am)
- 2
Notice & Disclaimer: Information is provided exclusively for personal, non-commercial use, and may not be used for any purpose other than to identify prospective properties consumers may be interested in renting or purchasing. All information (including measurements) is provided as a courtesy estimate only and is not guaranteed to be accurate. Information should not be relied upon without independent verification.
Notice & Disclaimer: Information is provided exclusively for personal, non-commercial use, and may not be used for any purpose other than to identify prospective properties consumers may be interested in renting or purchasing. All information (including measurements) is provided as a courtesy estimate only and is not guaranteed to be accurate. Information should not be relied upon without independent verification.
More Information

Let me answer your questions!
I'd be glad to help you with any of your real estate needs.
(435) 229-6326
(435) 229-6326
Mortgage Calculator
%
%
Down Payment: $
Mo. Payment: $
Calculations are estimated and do not include taxes and insurance. Contact your agent or mortgage lender for additional loan programs and options.
Send To Friend