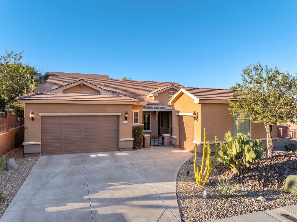
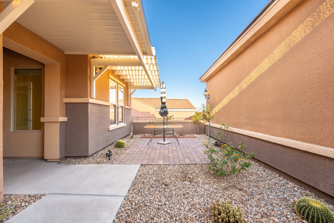
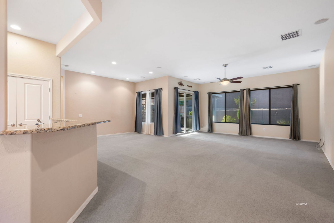
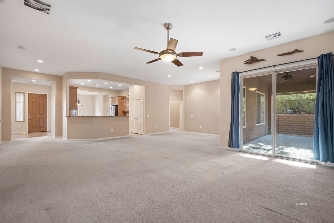
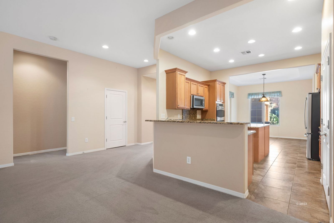
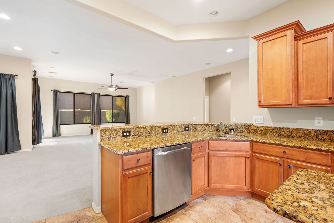
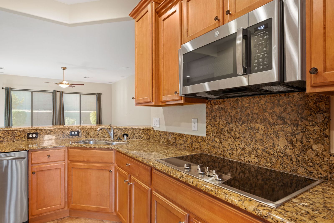
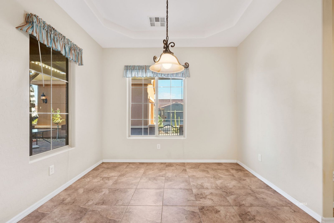
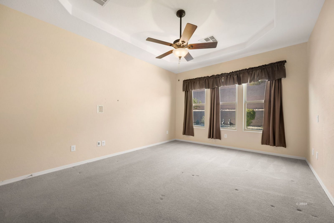
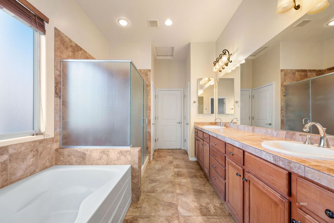
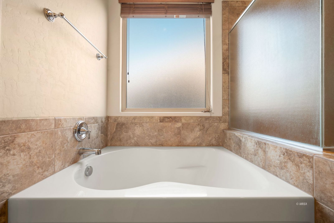
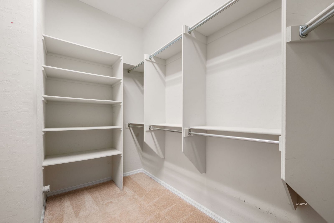
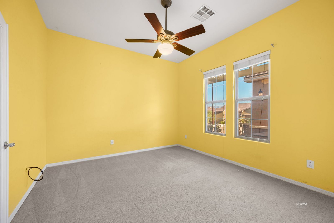
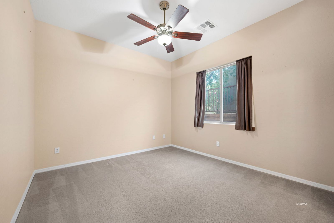
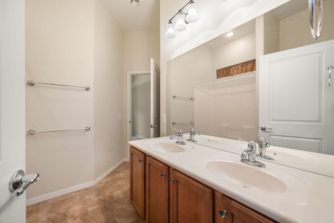
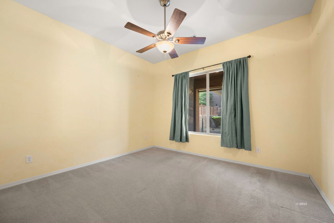
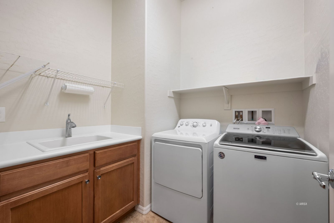
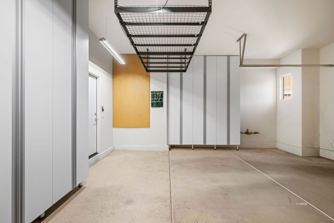
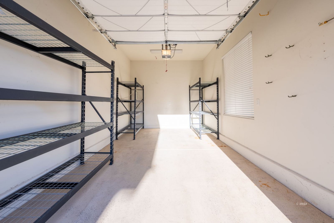
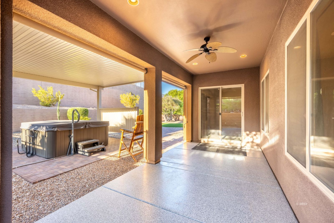
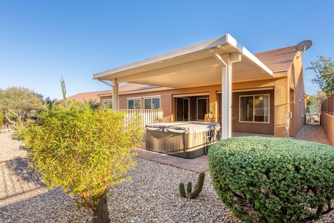
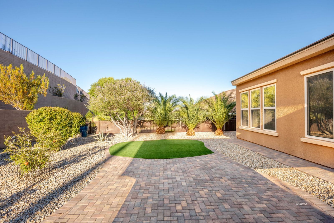
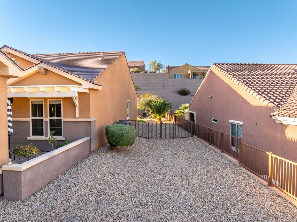
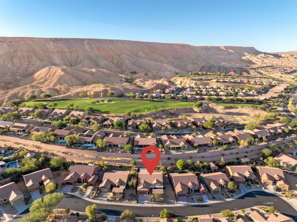
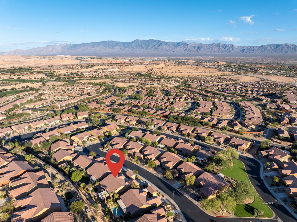
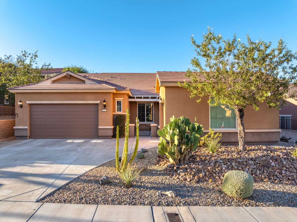
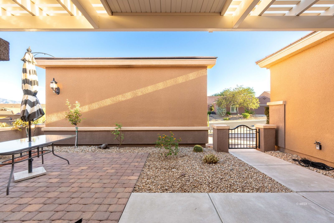
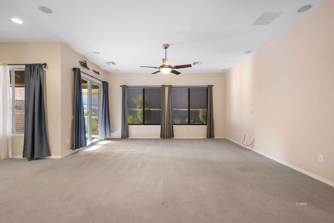
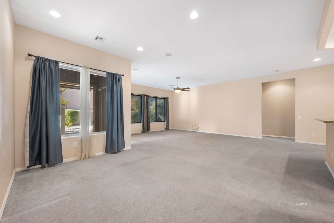
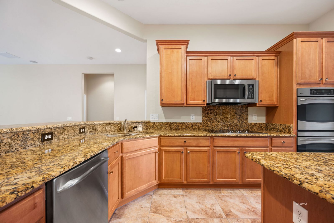
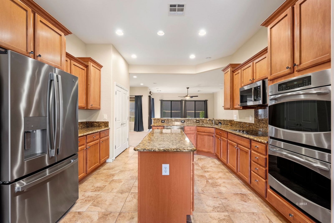
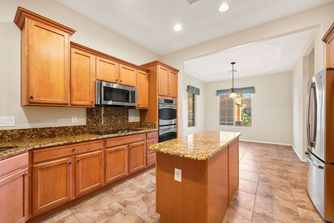
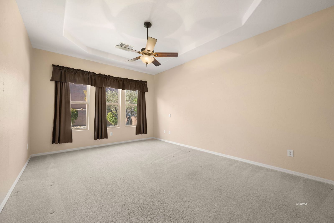
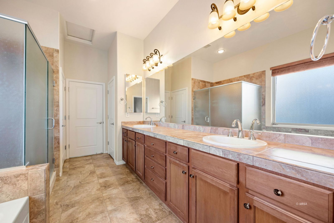
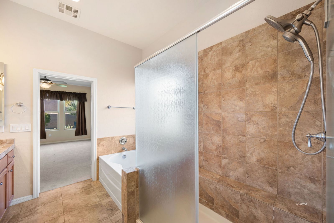
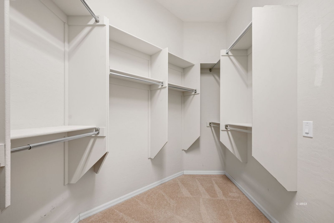
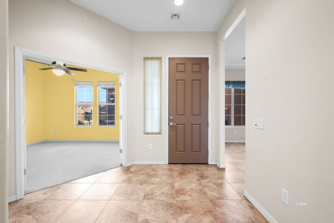
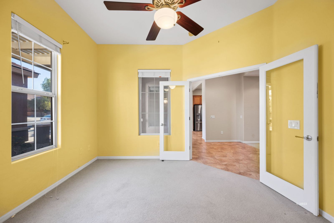
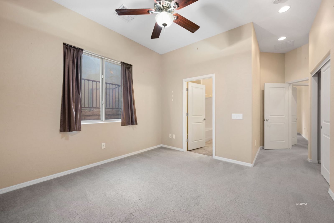
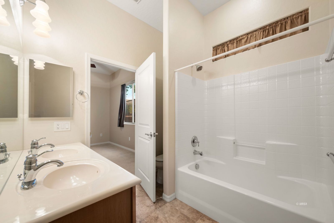
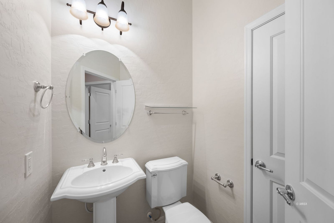
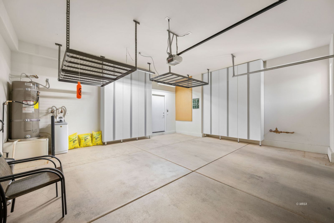
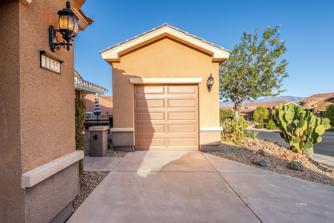
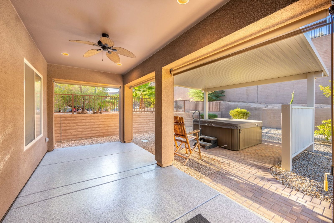
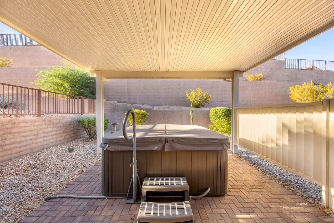
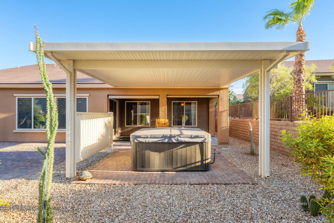
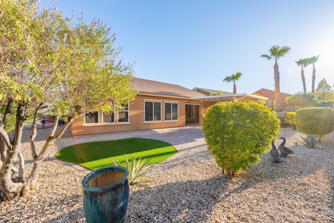
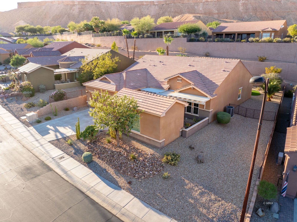
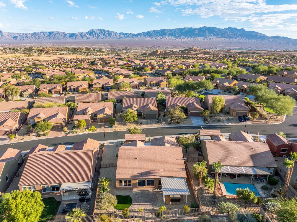
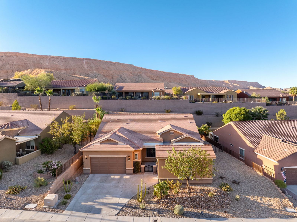
$545,000
MLS #:
1126960
Beds:
3
Baths:
2.5
Sq. Ft.:
2408
Lot Size:
0.23 Acres
Garage:
3 Car Attached
Yr. Built:
2009
Type:
Single Family
Single Family - Resale Home, HOA-Yes, Senior Area, Special Assessment-No
Tax/APN #:
00201411036
Taxes/Yr.:
$3,884
HOA Fees:
$145/month
Area:
North of I15
Community:
Anthem at Mesquite: Sun City
Subdivision:
Reunion Valley
Address:
1155 Dry Falls Bnd Ln
Mesquite, NV 89034
1155 Dry Falls Bend
BIG LOT, Hot Tub Included! 3 Bedroom home with Den and 2.5 Bathrooms located in a sought-after 55+ community of Sun City Mesquite in Mesquite, NV. A gated courtyard welcomes you at the entry. The impressive 3-car garage offers 750 sq. ft., epoxied floors, built-in cabinets, and overhead storage. The large backyard is fully fenced with turf and features a hot tub, covered pergola, extended pavers, and additional awnings on both the patio and front courtyard. Inside, the kitchen boasts granite countertops and stainless steel appliances. The refrigerator, washer, dryer, water softener, and extra freezer are all included. The laundry room offers a utility sink, and ceiling fans are installed throughout. Added pavers in the front and back enhance the outdoor spaces. Residents enjoy access to the Pioneer Center, featuring indoor and outdoor swimming pools, hot tubs, a gym, clubs, activities, and more. This home is move-in ready with thoughtful upgrades inside and out.
Interior Features:
Ceiling Fans
Cooling: Electric
Cooling: Heat Pump
Den/Office
Flooring- Carpet
Flooring- Tile
Garden Tub
Heating: Electric
Heating: Heat Pump
Hot Tub/Spa
Smart Wiring
Walk-in Closets
Window Coverings
Exterior Features:
Construction: Stucco
Fenced- Full
Foundation: Post Tension
Landscape- Full
Patio- Covered
Pickleball Court-HOA
Roof: Tile
Sprinklers- Drip System
Swimming Pool- Assoc.
Appliances:
Dishwasher
Freezer
Garbage Disposal
Microwave
Oven/Range- Electric
Refrigerator
Washer & Dryer
Water Heater- Electric
Water Softener
Other Features:
Assessments Owed
HOA-Yes
Resale Home
Senior Area
Senior Only Area
Special Assessment-No
Style: 1 story above ground
Utilities:
Cable T.V.
Garbage Collection
Internet: Cable/DSL
Phone: Land Line
Power Source: City/Municipal
Sewer: Hooked-up
Water Source: City/Municipal
Wired for Cable
Listing offered by:
Brandon Park - License# B.0143672.LLC with Mesquite Realty - (702) 703-5500.
Map of Location:
Data Source:
Listing data provided courtesy of: Mesquite Nevada MLS (Data last refreshed: 01/19/26 10:09am)
- 101
Notice & Disclaimer: Information is provided exclusively for personal, non-commercial use, and may not be used for any purpose other than to identify prospective properties consumers may be interested in renting or purchasing. All information (including measurements) is provided as a courtesy estimate only and is not guaranteed to be accurate. Information should not be relied upon without independent verification.
Notice & Disclaimer: Information is provided exclusively for personal, non-commercial use, and may not be used for any purpose other than to identify prospective properties consumers may be interested in renting or purchasing. All information (including measurements) is provided as a courtesy estimate only and is not guaranteed to be accurate. Information should not be relied upon without independent verification.
More Information

Let me answer your questions!
I'd be glad to help you with any of your real estate needs.
(435) 229-6326
(435) 229-6326
Mortgage Calculator
%
%
Down Payment: $
Mo. Payment: $
Calculations are estimated and do not include taxes and insurance. Contact your agent or mortgage lender for additional loan programs and options.
Send To Friend