Sale Pending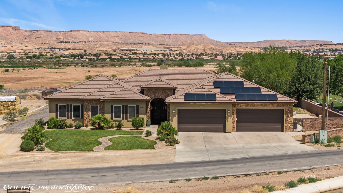

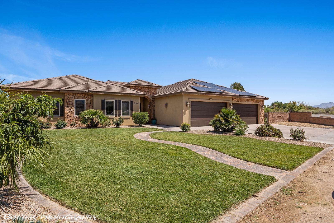
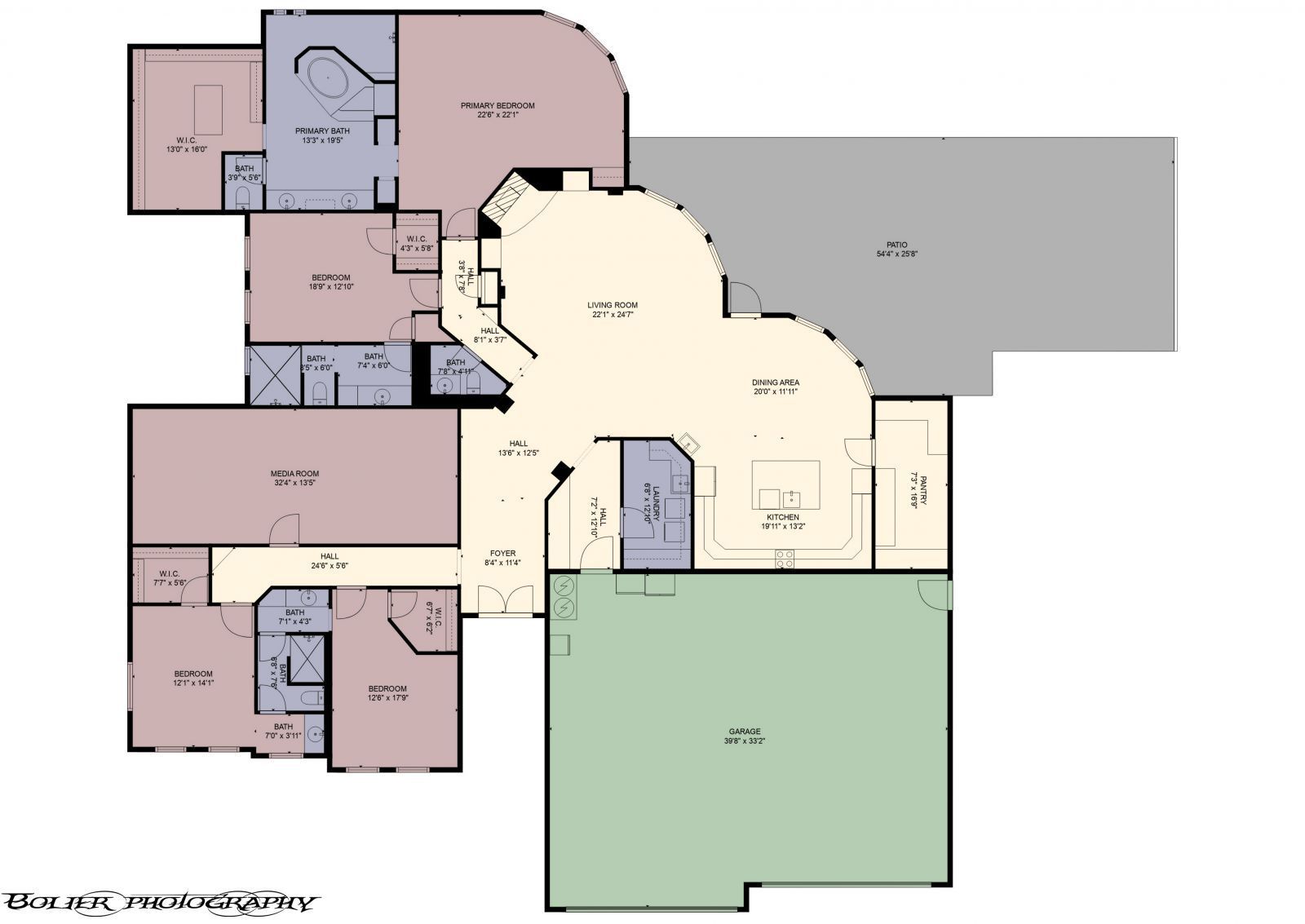
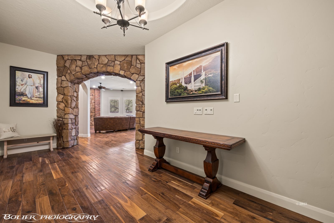
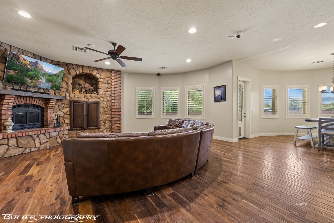

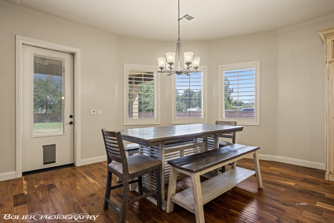
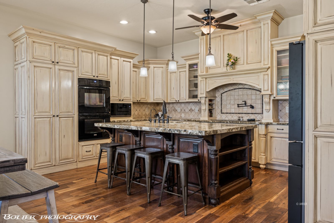
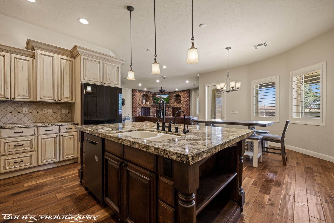
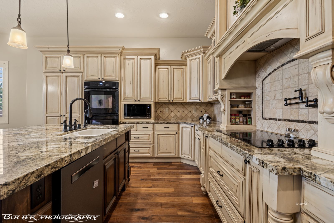
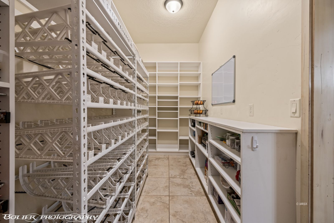
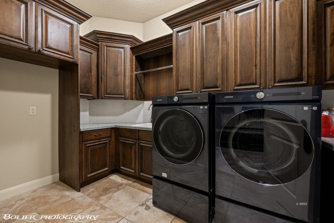
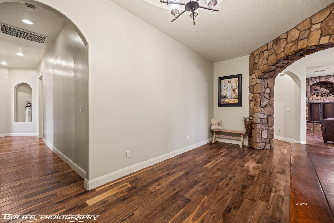
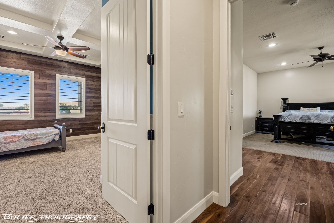
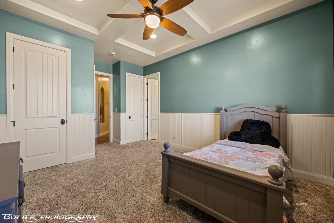
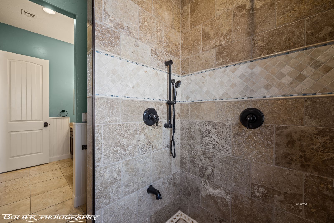
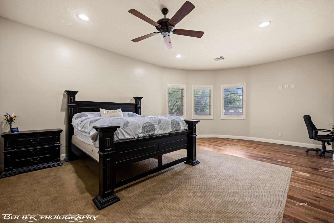

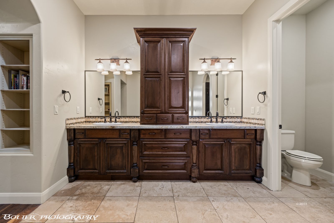
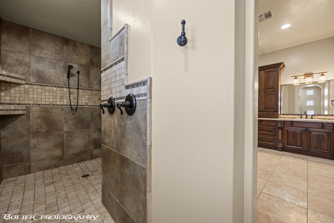

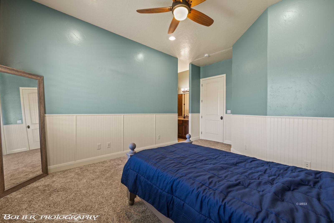
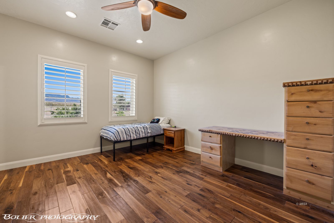
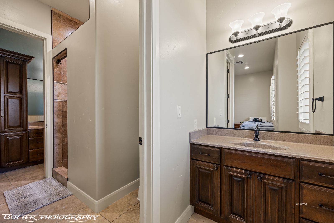
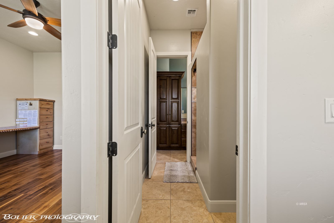

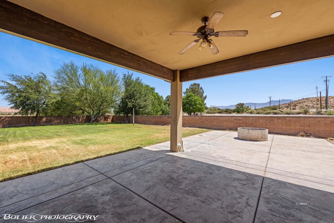
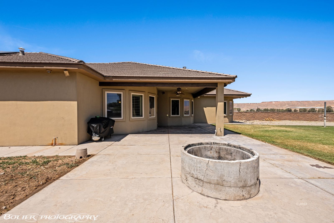
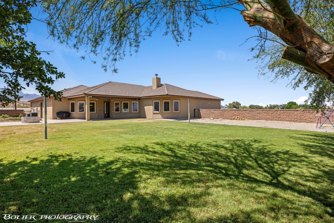
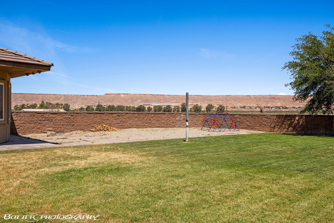
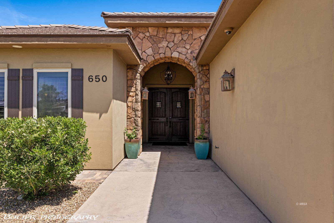
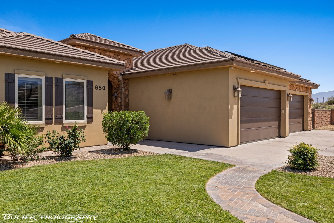
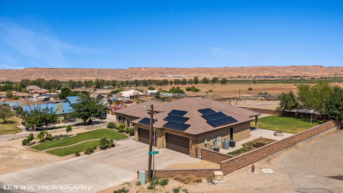
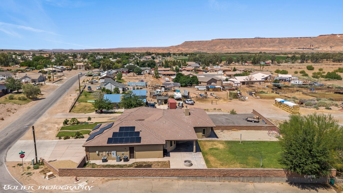
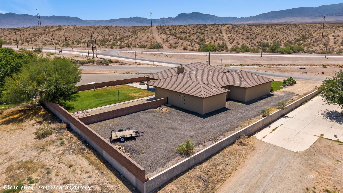
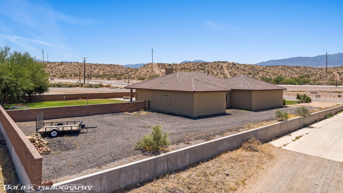
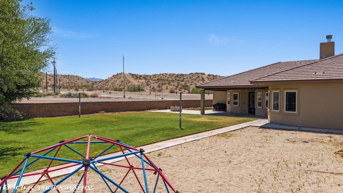
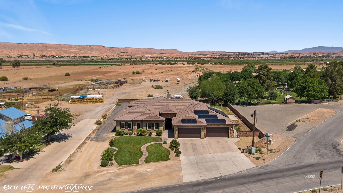
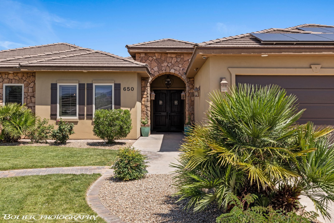
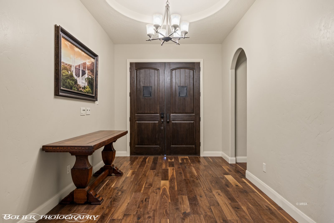

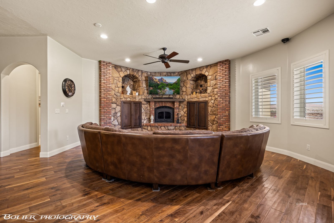
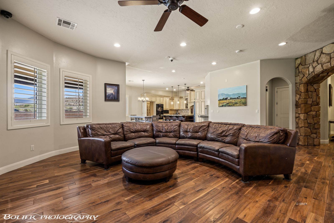
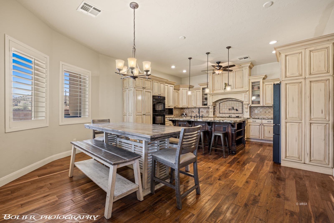
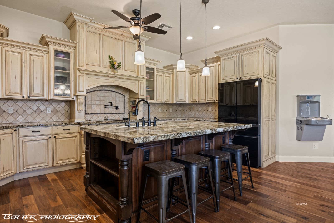

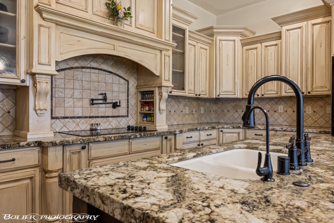
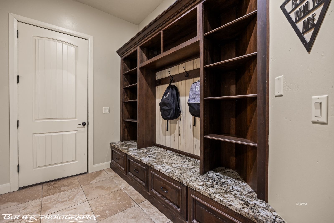
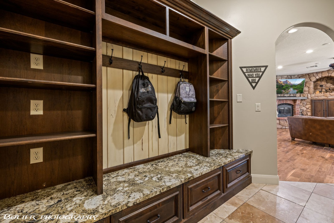
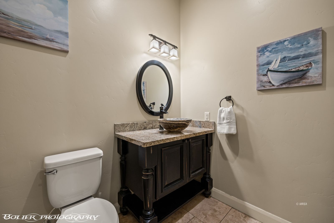
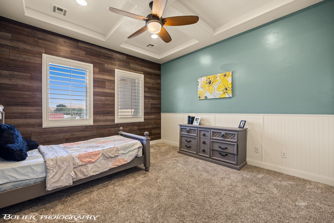
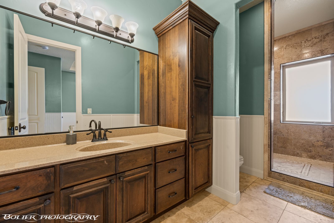
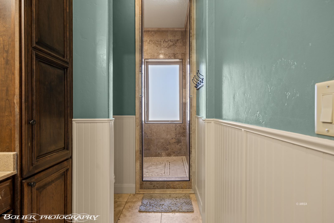
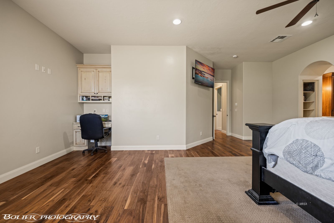
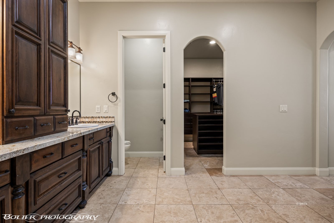
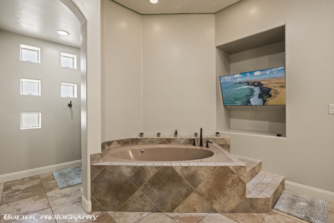
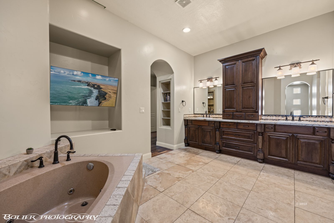
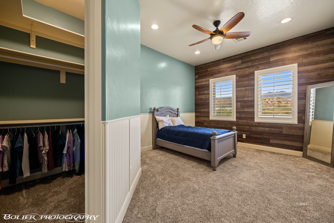
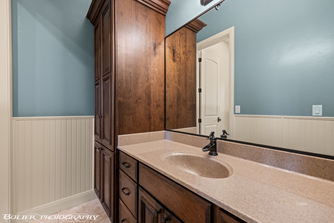
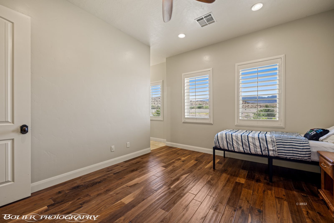
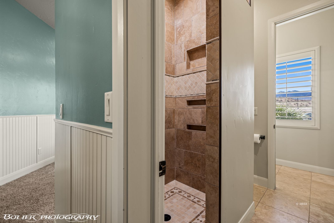
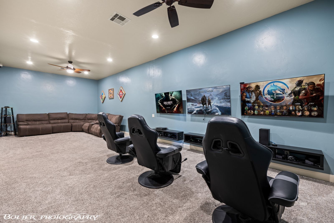
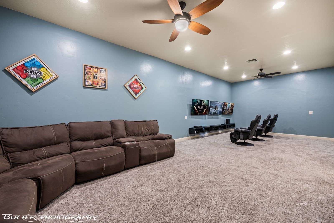
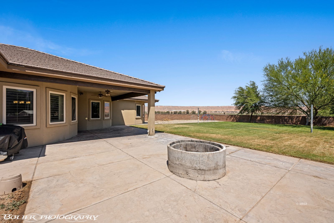
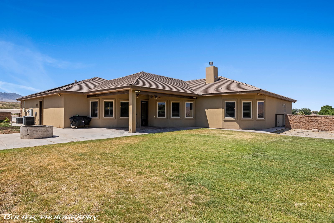
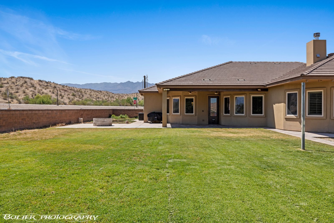
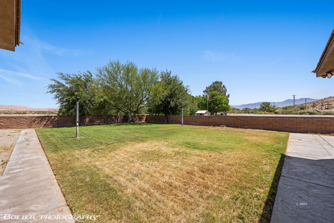
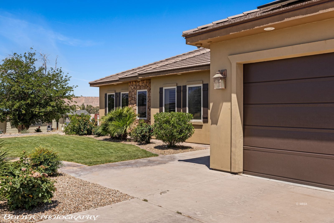
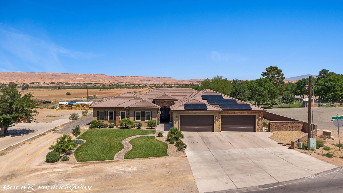
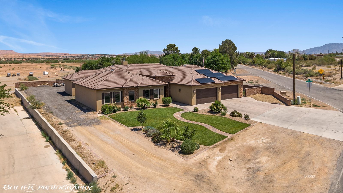
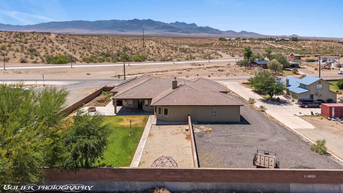
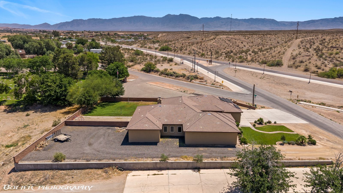

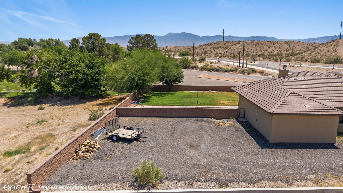

$775,000
MLS #:
1126478
Beds:
4
Baths:
3.5
Sq. Ft.:
4098
Lot Size:
0.59 Acres
Garage:
4 Car Attached, Remote Opener
Yr. Built:
2010
Type:
Single Family
Single Family - Resale Home, HOA-No, Special Assessment-No
Tax/APN #:
00225702004
Taxes/Yr.:
$3,838
Area:
Bunkerville
Community:
None (No Master PUD)
Subdivision:
None (No Subdivision)
Address:
650 E Virgin St
Bunkerville, NV 89007
Gorgeous 4 Car Garage home with Amazing Views!!!
Located in the quaint town of Bunkerville, this gorgeous 4 bedroom 3.5 bath home has something for everybody! The inside of the home is adorned with a gourmet kitchen with granite counter tops, a walk-in pantry, drinking fountain and beautiful custom cabinets. The master bedroom is a great escape with its views of the backyard. It's huge walk-in closet not only has tons of shelving and space with washer/dryer hook ups. The master bath has a jetted tub, double sinks and a fully tiled walk-in shower. All bedrooms have walk-in closets and all windows are dressed with shutters. This home has plenty of room to entertain both inside and outside. The great room not only has custom rock walls, but also has a not-so-common fireplace! No need to worry about privacy, the premises is surrounded by an upgraded block wall. The yard is garden-ready, has a fire-pit, sand area and plenty of grass to make any outdoor time enjoyable. The pictures of this home simply don't give it justice. It's definitely a must see!!!
Listing offered by:
Christina Potter - License# BS.0145757.MGR with eXp Realty - (435) 215-5261.
Map of Location:
Data Source:
Listing data provided courtesy of: Mesquite Nevada MLS (Data last refreshed: 06/27/25 3:00am)
- 34
Notice & Disclaimer: Information is provided exclusively for personal, non-commercial use, and may not be used for any purpose other than to identify prospective properties consumers may be interested in renting or purchasing. All information (including measurements) is provided as a courtesy estimate only and is not guaranteed to be accurate. Information should not be relied upon without independent verification.
Notice & Disclaimer: Information is provided exclusively for personal, non-commercial use, and may not be used for any purpose other than to identify prospective properties consumers may be interested in renting or purchasing. All information (including measurements) is provided as a courtesy estimate only and is not guaranteed to be accurate. Information should not be relied upon without independent verification.
More Information

Let me answer your questions!
I'd be glad to help you with any of your real estate needs.
(435) 229-6326
(435) 229-6326
Mortgage Calculator
%
%
Down Payment: $
Mo. Payment: $
Calculations are estimated and do not include taxes and insurance. Contact your agent or mortgage lender for additional loan programs and options.
Send To Friend