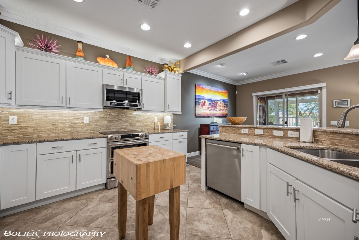
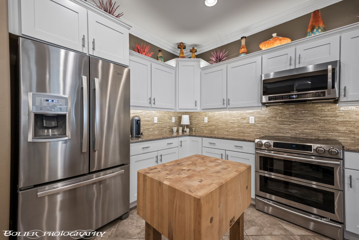
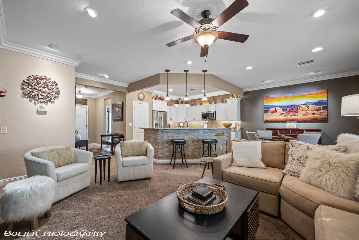
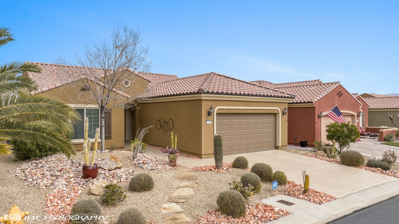
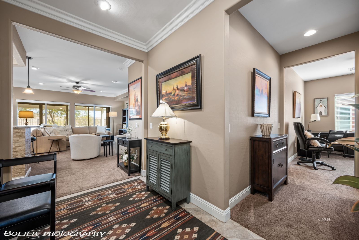
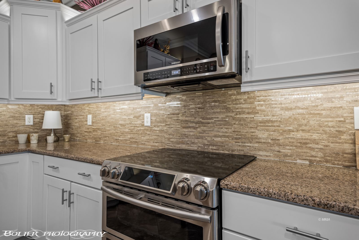
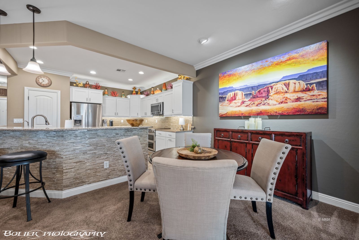
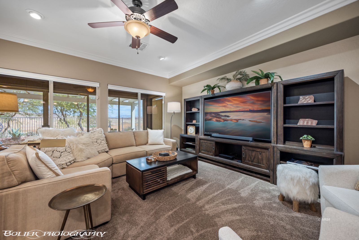
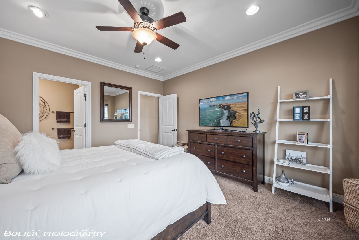
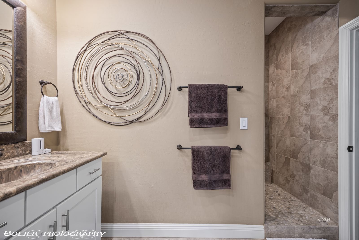
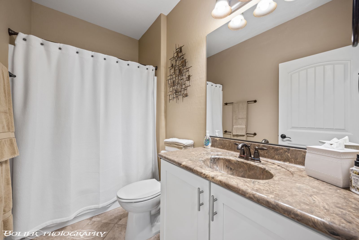
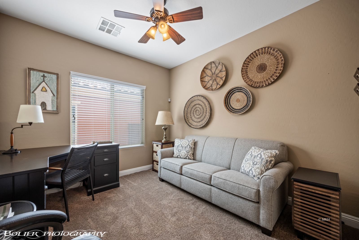
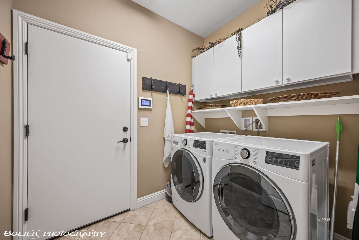
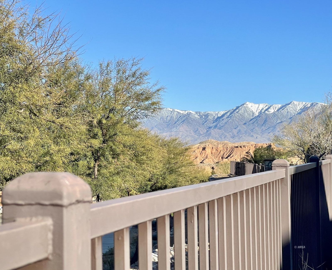
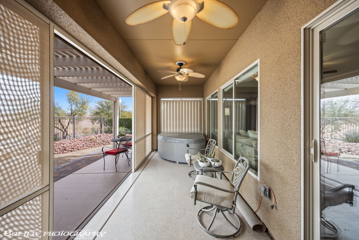
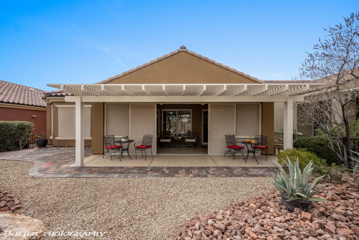
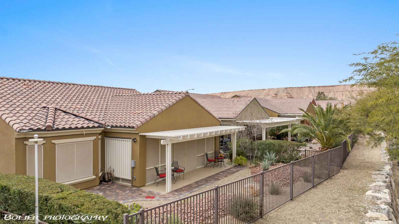
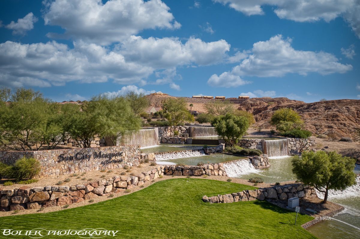

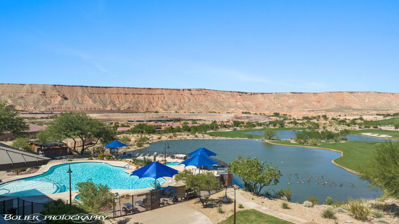
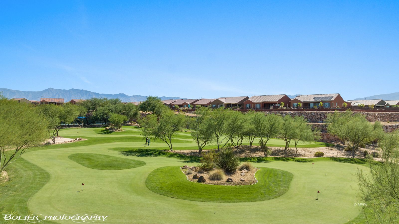
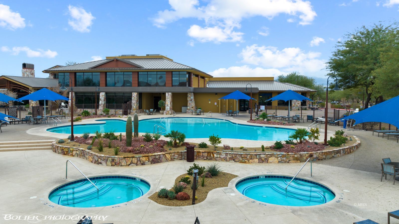
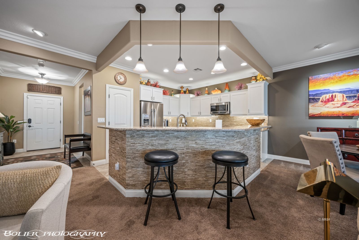
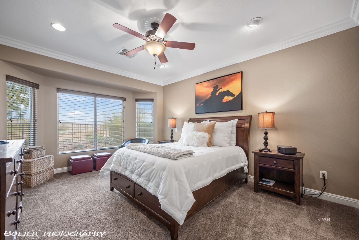
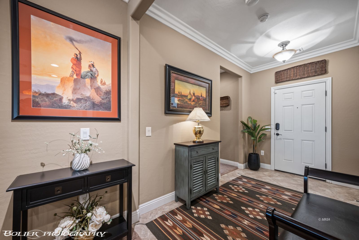
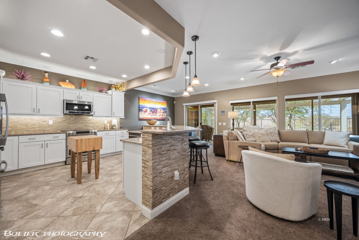
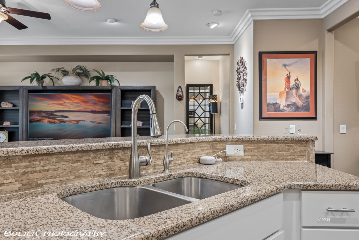
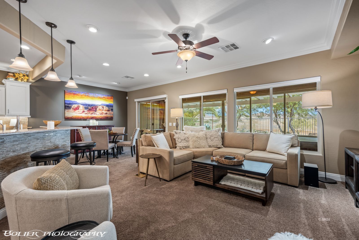
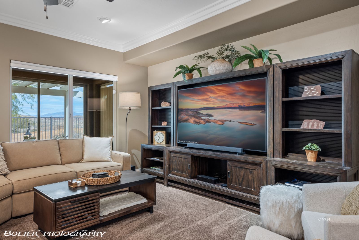
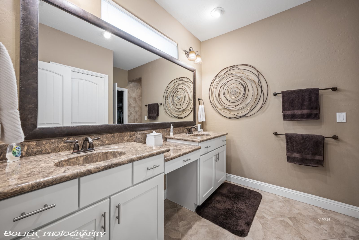
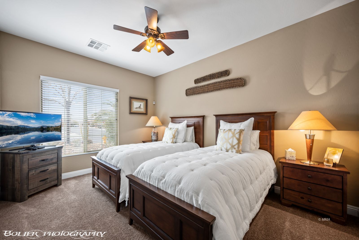
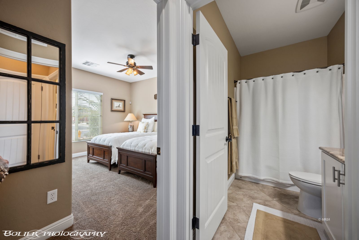
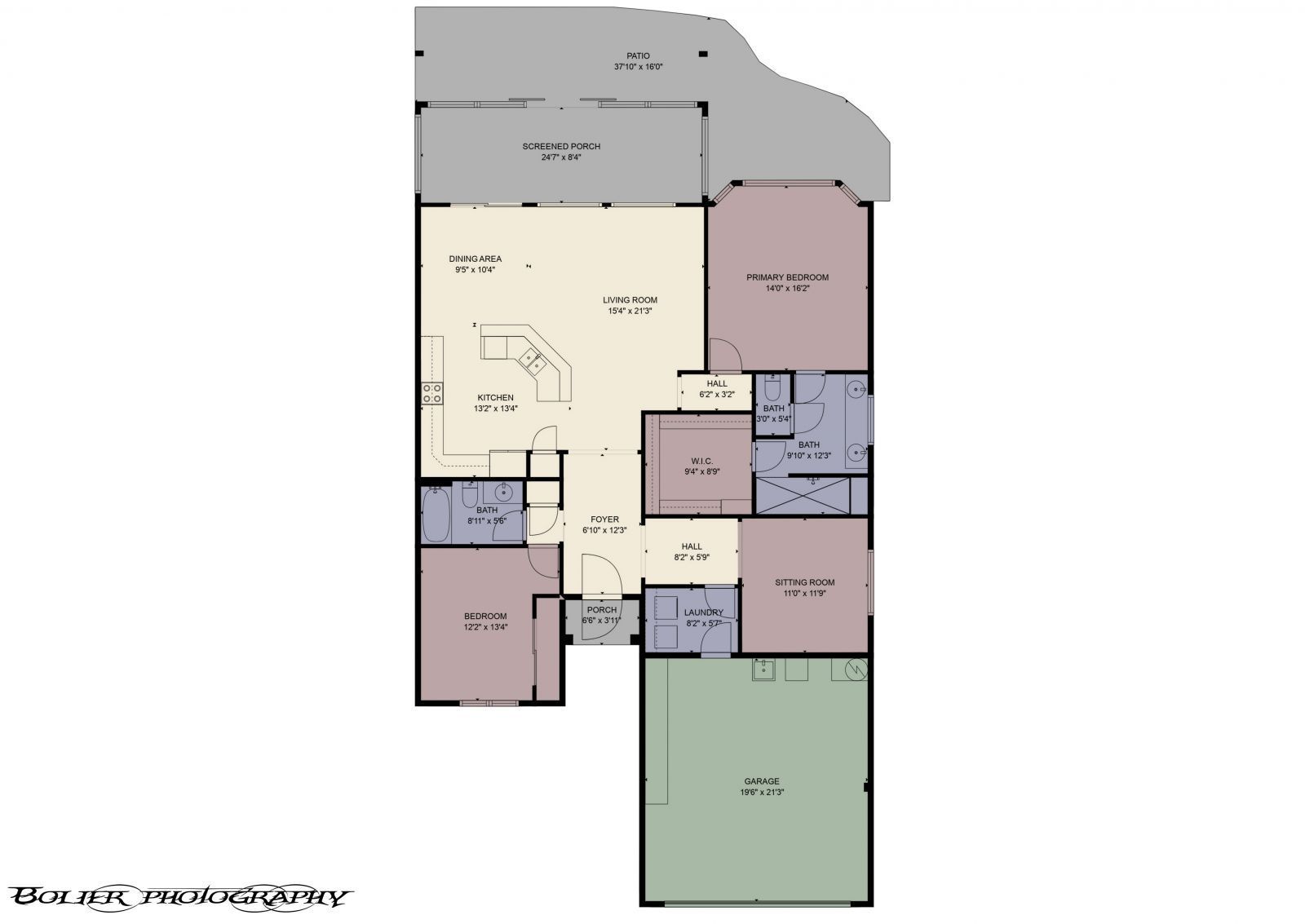
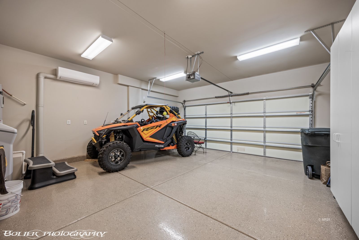
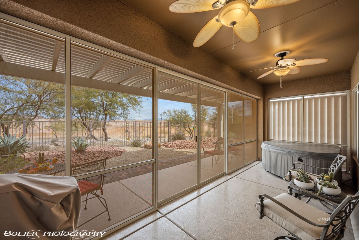
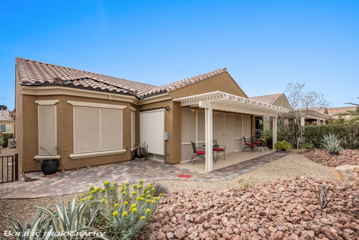
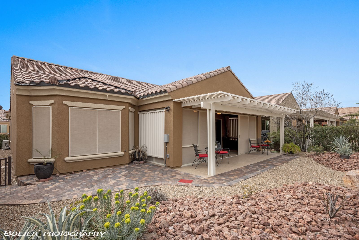
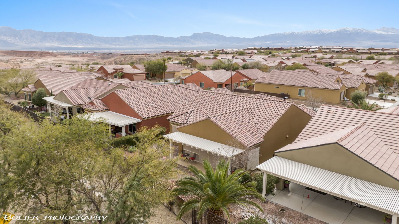
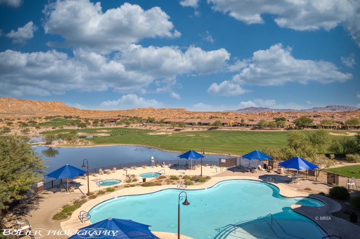
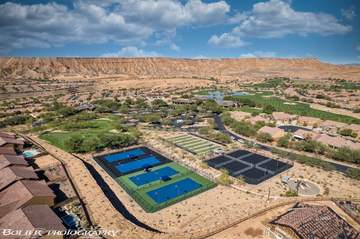
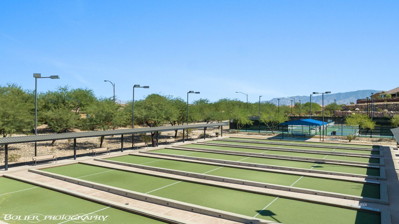
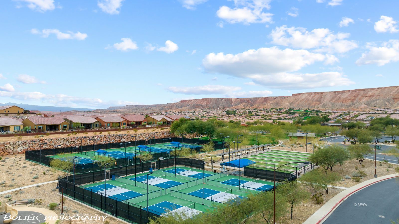
$499,000
MLS #:
1126992
Beds:
2
Baths:
2
Sq. Ft.:
1591
Lot Size:
0.13 Acres
Garage:
2 Car Attached, Auto Door(s), Remote Opener, Shelves
Yr. Built:
2012
Type:
Single Family
Single Family - Resale Home, HOA-Yes, Senior Area, Special Assessment-No
Tax/APN #:
00106210076
Taxes/Yr.:
$3,200
HOA Fees:
$140/month
Area:
North of I15
Community:
Anthem at Mesquite: Sun City
Subdivision:
Tannery Cove
Address:
1145 Grist Mill Ln
Mesquite, NV 89034
Amazing Sun City Laurel with Views
Discover this stunning 2-bedroom, den, 2-bathroom home. This immaculate property sits on a prime Sun City Tannery Cove view lot, SID paid. Located just steps from the pickleball courts and the upcoming Sun City Ballroom, this home places you at the heart of community recreation. The nearby Sun City Mesquite Pioneer Center offers additional amenities and social opportunities for residents. You will appreciate the proximity to Conestoga Golf Club.The home showcases professional desert landscaping and features a portable spa nestled within a screened patio. The yard is fully fenced. Inside, you'll find custom touches throughout, including granite countertops with matching backsplash, white shaker cabinets, and crown molding details. The primary bedroom features a bay window, while the en suite bathroom boasts custom stone and tile flooring. Practical upgrades include remote window treatments, ceiling fans, reverse osmosis system, and water softener. The garage receives equal attention with recently installed mini-split heating and cooling, abundant cabinet storage, and epoxy flooring. Every detail has been carefully considered;n quick move-in ready Sun City home.
Interior Features:
Bay Windows
Ceiling Fans
Cooling: Heat Pump
Den/Office
Flooring- Carpet
Flooring- Tile
Garden Tub
Heating: Heat Pump
Hot Tub/Spa
Walk-in Closets
Window Coverings
Exterior Features:
Construction: Frame
Construction: Stucco
Fenced- Full
Foundation: Post Tension
Landscape- Full
Patio- Covered
Roof: Tile
Sprinklers- Automatic
Swimming Pool- Assoc.
View of Mountains
Appliances:
Dishwasher
Garbage Disposal
Microwave
Oven/Range- Electric
Refrigerator
Washer & Dryer
Water Filter System
Water Heater- Electric
Water Softener
Other Features:
Assessments Paid
HOA-Yes
Legal Access: Yes
Resale Home
Senior Area
Senior Only Area
Special Assessment-No
Style: 1 story above ground
Utilities:
Cable T.V.
Garbage Collection
Internet: Cable/DSL
Internet: Satellite/Wireless
Natural Gas: Not Available
Phone: Cell Service
Phone: Land Line
Power Source: City/Municipal
Sewer: Hooked-up
Water Source: City/Municipal
Water: Potable/Drinking
Wired for Cable
Listing offered by:
Joan Marie Fitton - License# BS.145958.LLC/MGR with Sun City Realty - (702) 375-1997.
Neil Sullivan - License# S.0174513 with Sun City Realty - (702) 375-1997.
Map of Location:
Data Source:
Listing data provided courtesy of: Mesquite Nevada MLS (Data last refreshed: 10/16/25 9:16pm)
- 1
Notice & Disclaimer: Information is provided exclusively for personal, non-commercial use, and may not be used for any purpose other than to identify prospective properties consumers may be interested in renting or purchasing. All information (including measurements) is provided as a courtesy estimate only and is not guaranteed to be accurate. Information should not be relied upon without independent verification.
Notice & Disclaimer: Information is provided exclusively for personal, non-commercial use, and may not be used for any purpose other than to identify prospective properties consumers may be interested in renting or purchasing. All information (including measurements) is provided as a courtesy estimate only and is not guaranteed to be accurate. Information should not be relied upon without independent verification.
More Information

Let me answer your questions!
I'd be glad to help you with any of your real estate needs.
(435) 229-6326
(435) 229-6326
Mortgage Calculator
%
%
Down Payment: $
Mo. Payment: $
Calculations are estimated and do not include taxes and insurance. Contact your agent or mortgage lender for additional loan programs and options.
Send To Friend