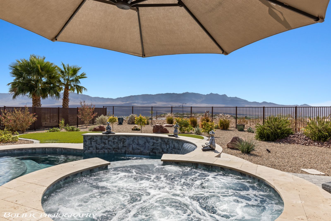
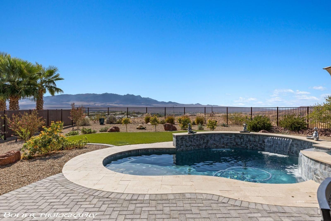
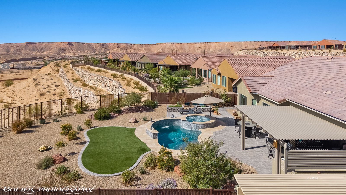
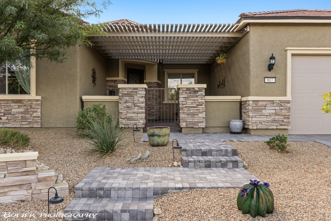
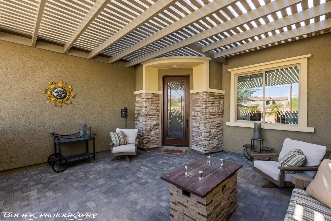
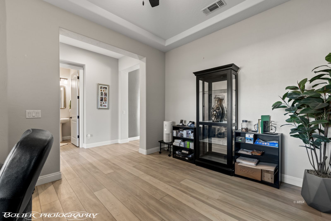
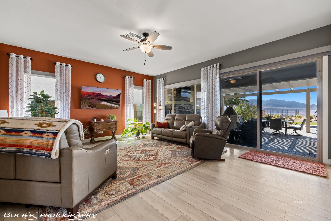
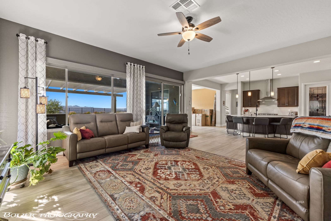
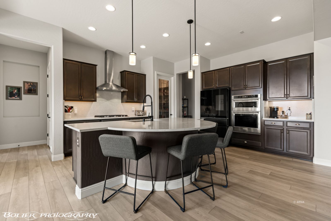
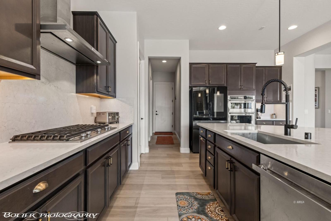
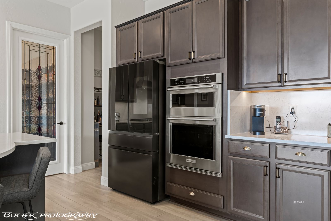
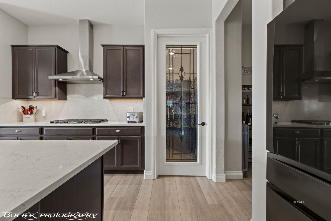
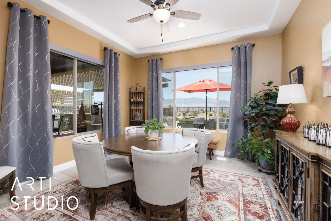
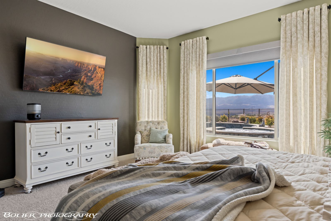
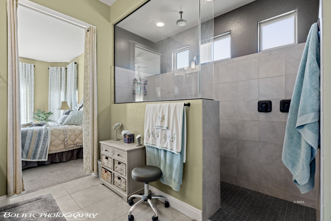
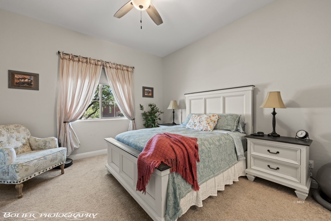
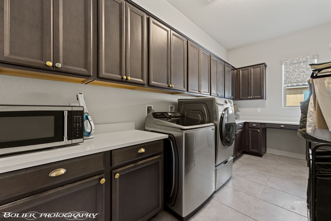
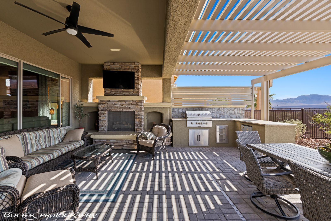
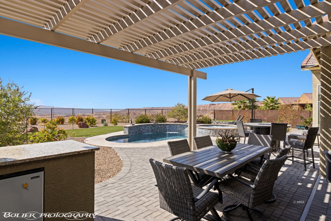
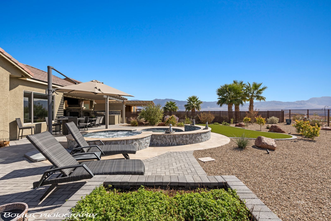
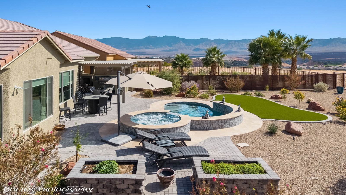
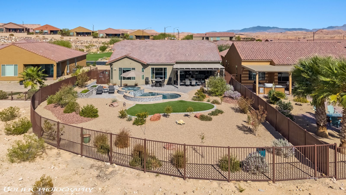
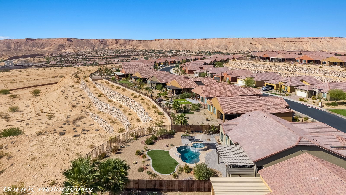
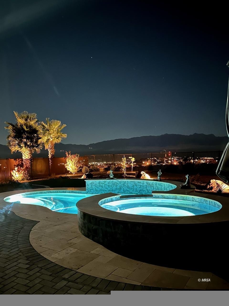
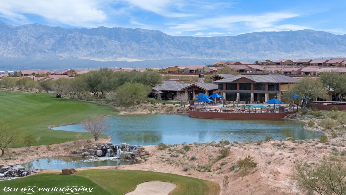
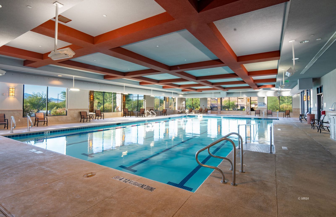
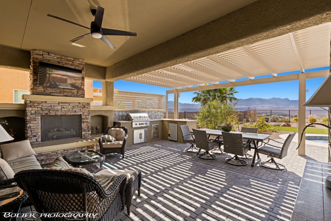
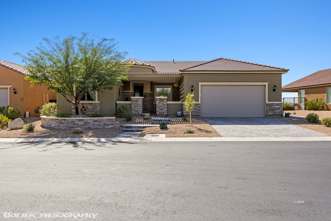
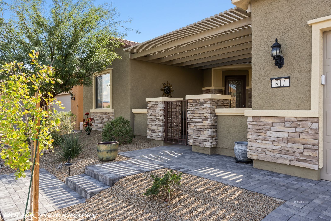
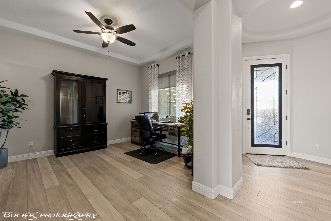
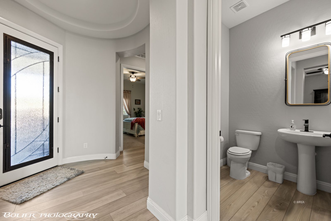
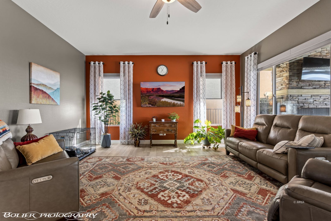
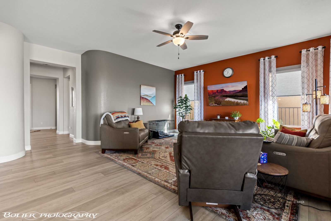
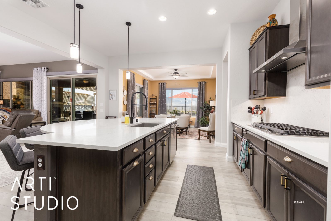
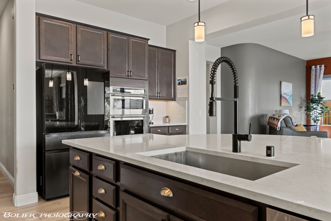
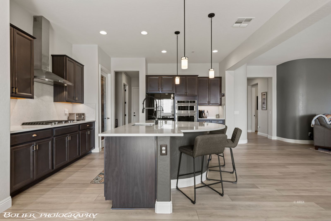
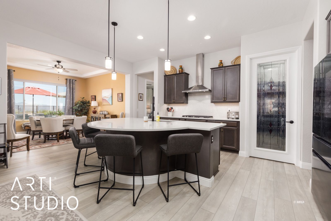
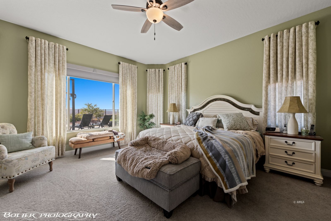
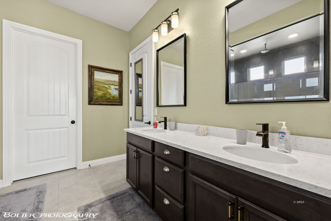
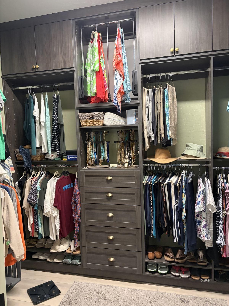
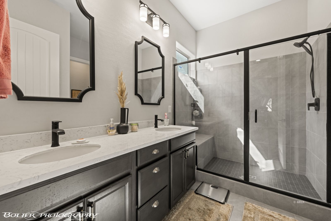
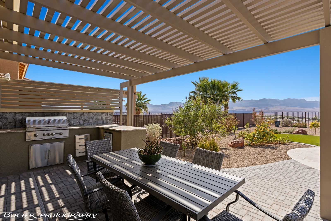
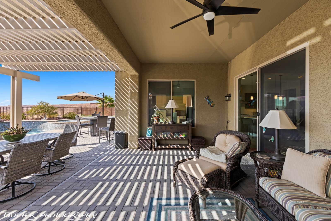
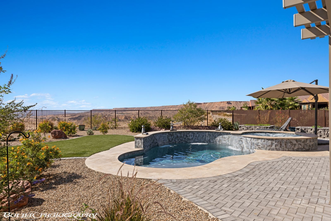
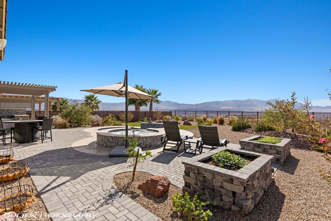
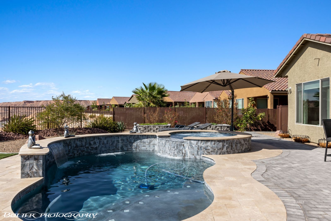
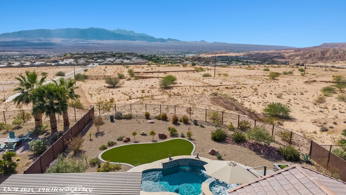
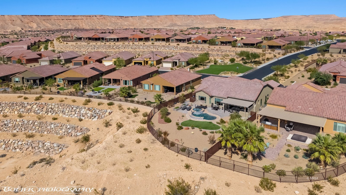
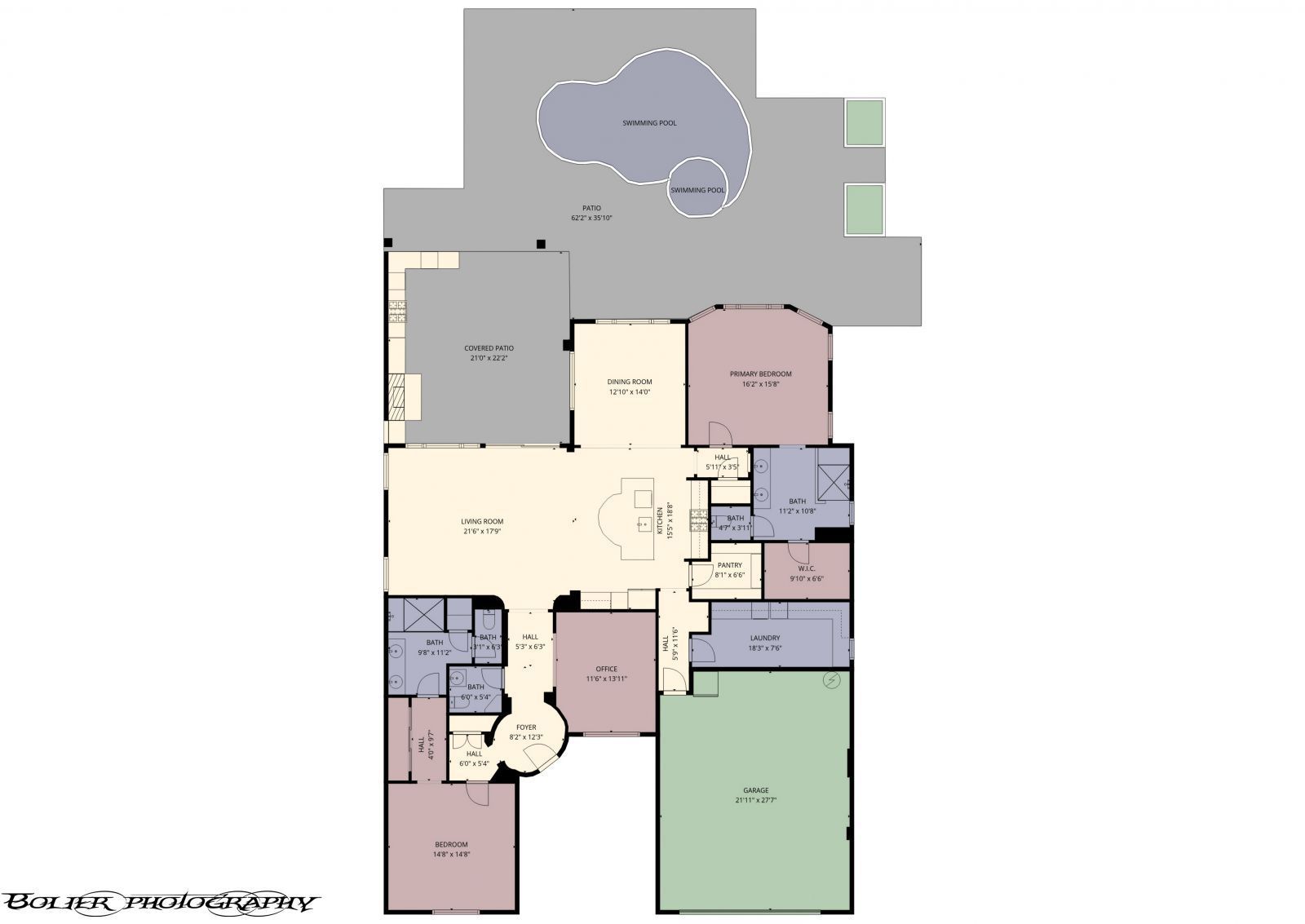
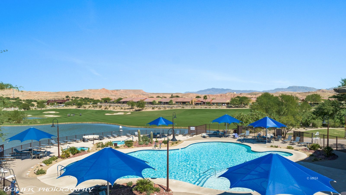
$879,000
MLS #:
1126991
Beds:
2
Baths:
3
Sq. Ft.:
2456
Lot Size:
0.26 Acres
Garage:
2 Car Attached, Heated, Auto Door(s), Remote Opener
Yr. Built:
2022
Type:
Single Family
Single Family - Resale Home, HOA-Yes, Senior Area, Special Assessment-Yes
Tax/APN #:
00107111022
Taxes/Yr.:
$5,219
HOA Fees:
$140/month
Area:
North of I15
Community:
Anthem at Mesquite: Sun City
Subdivision:
Crimson Ridge
Address:
917 Majestic Vw
Mesquite, NV 89034
One of a Kind Elevated Homesite in Golf Community
SIMPLY WOW! Perched on an elevated .26-acre lot in Sun City Mesquite, this 2,456/SF luxury home boasts PANORAMIC mountain and mesa views with nearly $200K in upgrades. The backyard retreat features a saltwater pool and spa, stone fireplace, built-in BBQ, plus an expansive paver patio perfect for entertaining under the desert sky. Thoughtfully designed outdoor spaces create an inviting oasis to relax, dine, and unwind. A covered front courtyard & custom iron/glass entry door welcome you home. Inside, enjoy coffered ceilings, designer paint, upgraded cabinetry, luxury vinyl plank flooring, tailored window treatments, built-in closet organizers, and natural gas throughout. The gourmet kitchen offers an executive Quartz island & matching back splash, large basin sink, upgraded cabinetry, pendant lighting and large walk in pantry w/ custom glass door. The spacious primary suite boasts a bay window framing stunning views. DUAL EN-SUITES, half bath, large den/office, oversized laundry room and EXTENDED AIR CONDITIONED GARAGE complete this exceptional residence. Enjoy premier 55+ living with resort-style amenities, golf, and recreation from one of the community's most desirable view lot.
Interior Features:
Bay Windows
Ceiling Fans
Cooling: Central Air
Den/Office
Fireplace
Fireplace- Gas
Flooring- Vinyl
Heating: Furnace
Hot Tub/Spa
Walk-in Closets
Window Coverings
Exterior Features:
Construction: Stone
Construction: Stucco
Curb & Gutter
Fenced- Full
Foundation: Post Tension
Gutters & Downspouts
Landscape- Full
Patio- Covered
Pickleball Court-HOA
Roof: Tile
Sidewalks
Sprinklers- Drip System
Swimming Pool- Assoc.
Swimming Pool- Private
View of City
View of Mountains
View of Valley
Appliances:
Dishwasher
Garbage Disposal
Microwave
Oven/Range- Nat. Gas
Refrigerator
Washer & Dryer
Water Heater- Nat. Gas
Other Features:
Assessments Owed
HOA-Yes
Legal Access: Yes
Resale Home
Senior Area
Senior Only Area
Special Assessment-Yes
Style: 1 story above ground
Style: Ranch
Utilities:
Cable T.V.
Garbage Collection
Internet: Cable/DSL
Internet: Satellite/Wireless
Natural Gas: Hooked-up
Phone: Cell Service
Phone: Land Line
Power Source: City/Municipal
Sewer: To Property
Water Source: City/Municipal
Water: Potable/Drinking
Wired for Cable
Listing offered by:
Michelle Hampsten - License# B.1003420LLC with Sun City Realty - (702) 375-1997.
Map of Location:
Data Source:
Listing data provided courtesy of: Mesquite Nevada MLS (Data last refreshed: 10/16/25 9:16pm)
- 2
Notice & Disclaimer: Information is provided exclusively for personal, non-commercial use, and may not be used for any purpose other than to identify prospective properties consumers may be interested in renting or purchasing. All information (including measurements) is provided as a courtesy estimate only and is not guaranteed to be accurate. Information should not be relied upon without independent verification.
Notice & Disclaimer: Information is provided exclusively for personal, non-commercial use, and may not be used for any purpose other than to identify prospective properties consumers may be interested in renting or purchasing. All information (including measurements) is provided as a courtesy estimate only and is not guaranteed to be accurate. Information should not be relied upon without independent verification.
More Information

Let me answer your questions!
I'd be glad to help you with any of your real estate needs.
(435) 229-6326
(435) 229-6326
Mortgage Calculator
%
%
Down Payment: $
Mo. Payment: $
Calculations are estimated and do not include taxes and insurance. Contact your agent or mortgage lender for additional loan programs and options.
Send To Friend