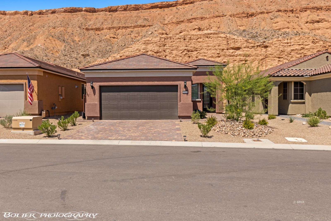
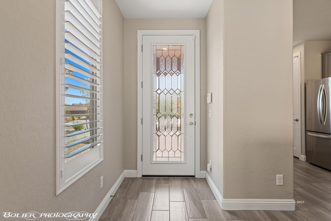
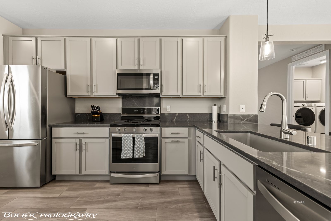
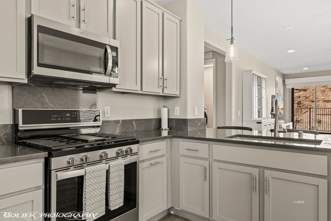
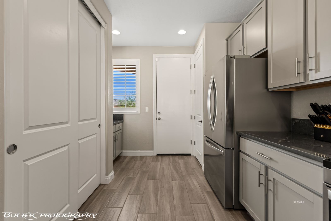
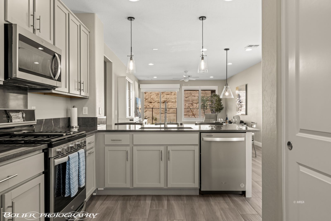
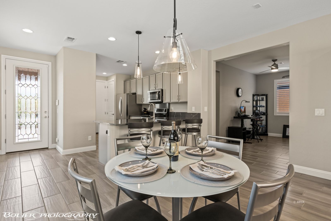
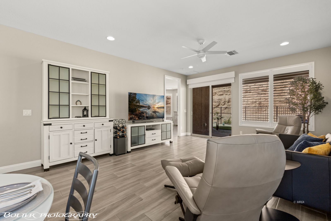
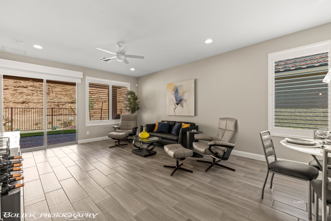
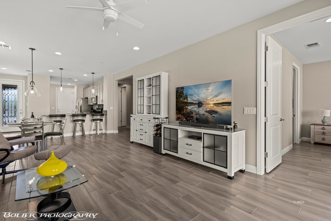
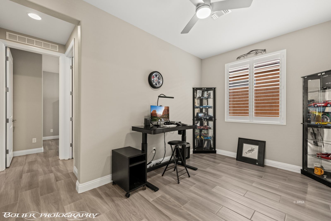
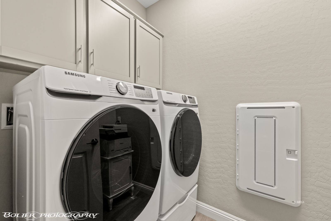
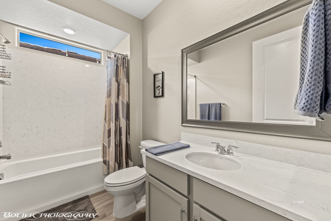
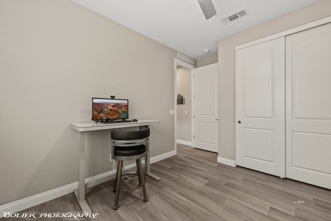
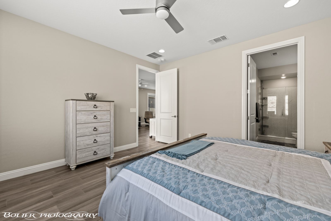
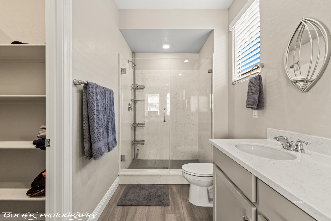
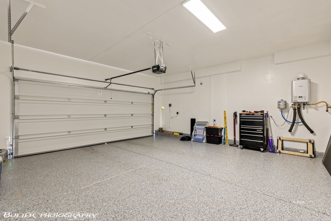
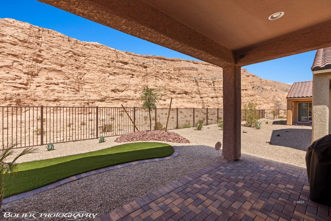
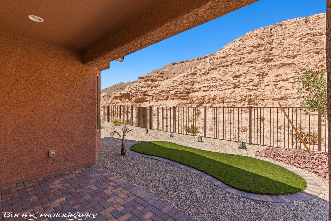
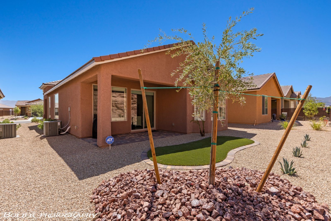
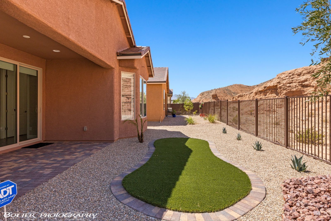
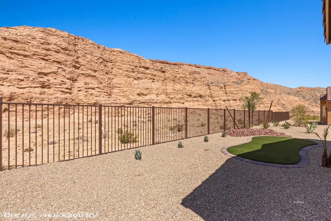
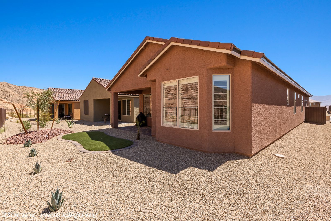
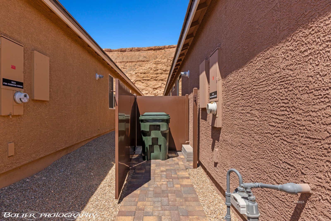
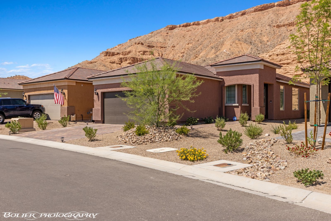
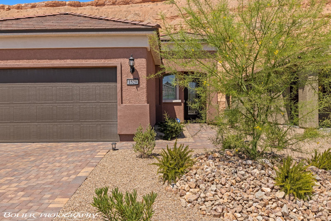
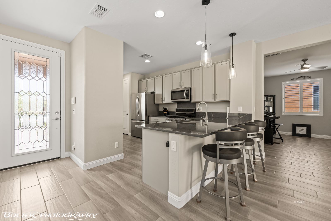
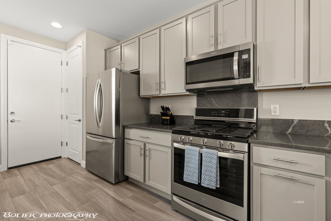
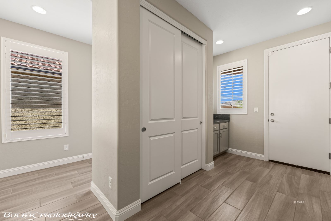
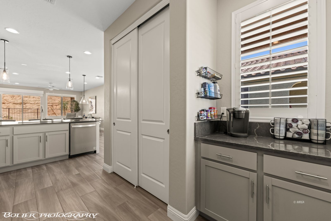
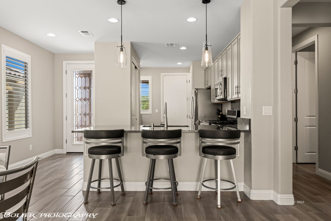
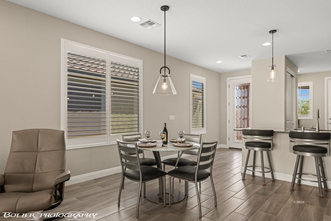
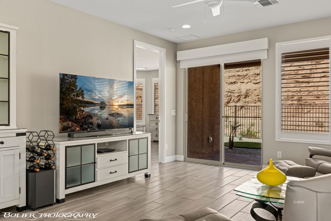
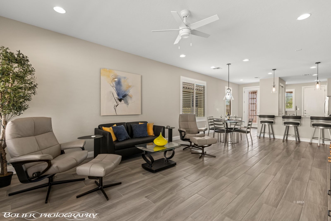
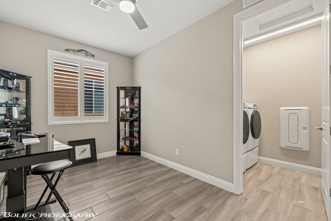
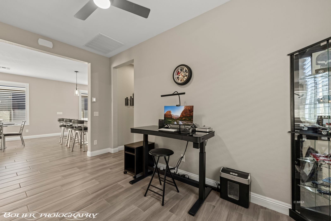
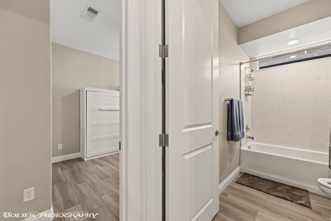
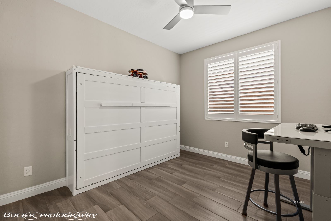
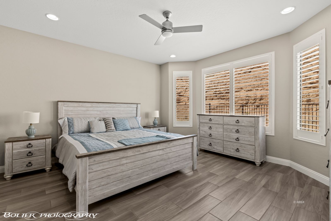
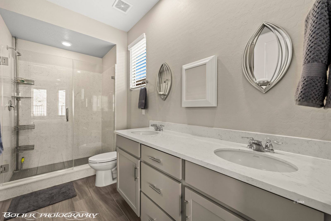
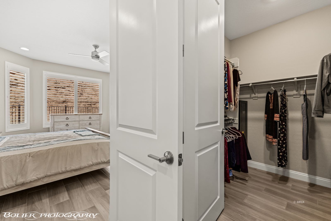
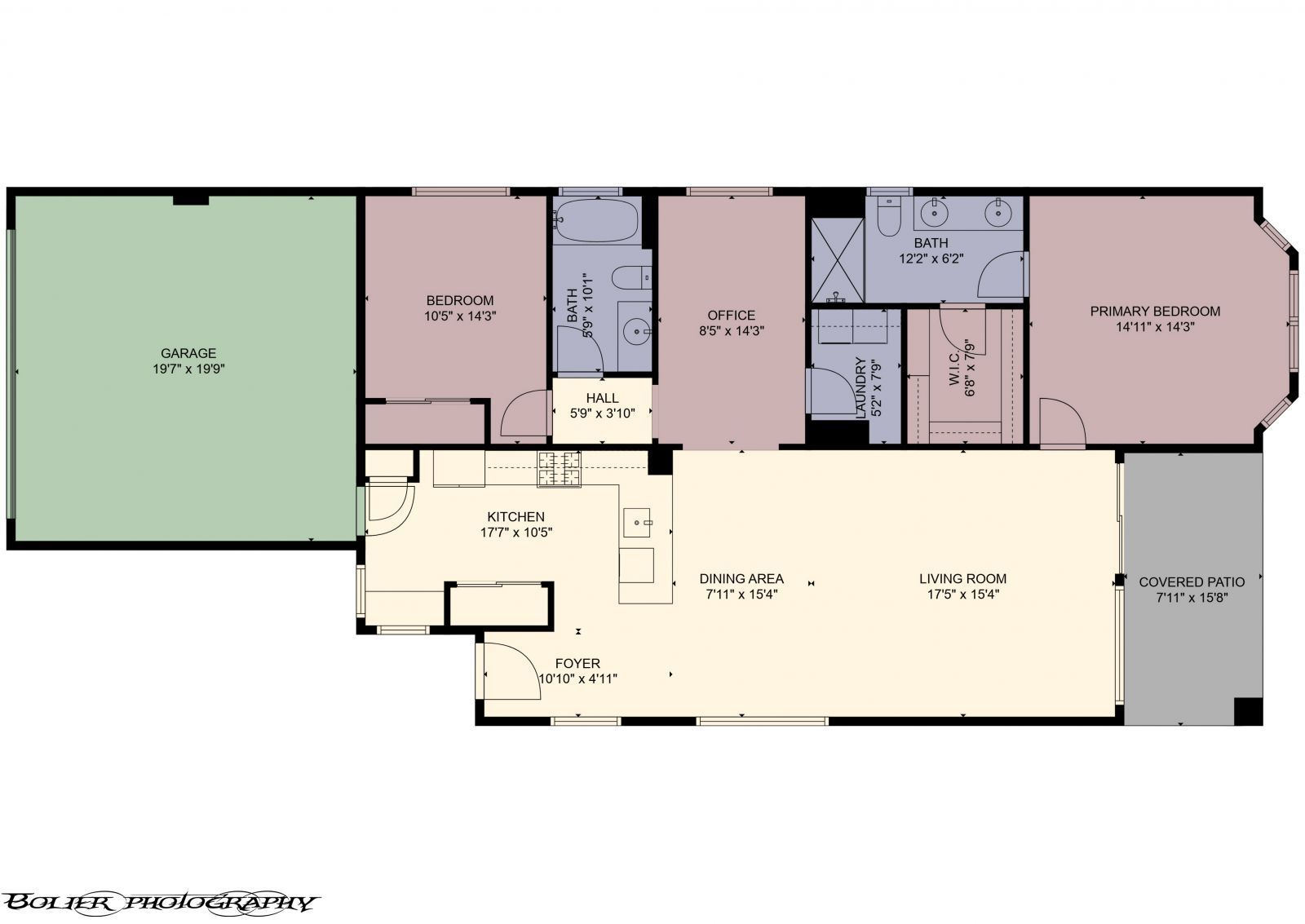
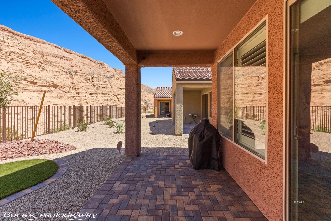
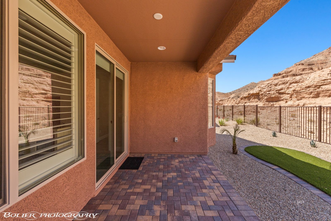
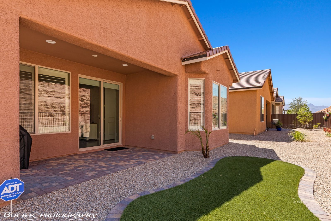
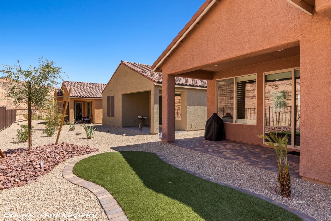
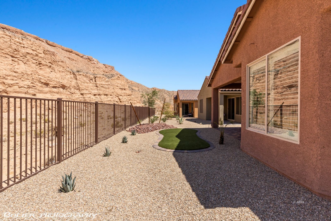
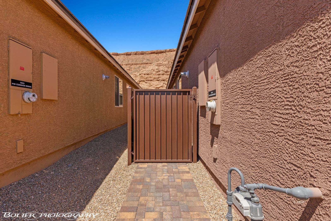
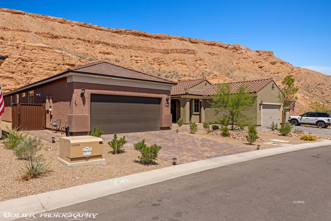
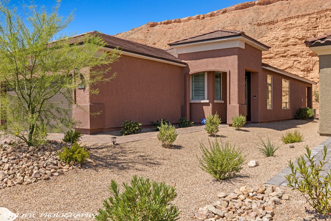
$415,000
MLS #:
1126647
Beds:
2
Baths:
2
Sq. Ft.:
1410
Lot Size:
0.10 Acres
Garage:
2 Car Attached
Yr. Built:
2024
Type:
Single Family
Single Family - Resale Home, HOA-Yes, Senior Area, Special Assessment-No
Tax/APN #:
00201213076
Taxes/Yr.:
$2,962
HOA Fees:
$140/month
Area:
North of I15
Community:
Anthem at Mesquite: Sun City
Subdivision:
Dusty Rose
Address:
1529 Pin Cusion Rdg
Mesquite, NV 89034
Stunning Nearly-New Home -Sun City 55+ Golf Course Community
Why wait to build? This less-than-1-year-old BEYOND CUSTOM home is move-in ready and packed with Premium Upgrades. Offering 2 spacious bedrooms + a large den/office, this home is the perfect blend of functionality & style. Staggered wood-look tile throughout, two-tone paint, and upgraded 8' interior doors. The heart of the home is the chef's kitchen, featuring ?custom polished cabinets, ?charcoal grey quartz countertops, a KitchenAid slide-in gas range, single-basin sink, and a custom coffee bar station. Enjoy bright, airy spaces with 3.5" plantation shutters and upgraded blinds, ceiling fans in all bedrooms, den, and family room, and a Hunter Douglas electric patio shade with programmable remote for both local and remote operation. The ?Primary bedroom features an upgraded bay window that makes the room feel much larger, while both bathrooms offer Piedrafina ?countertops and tile/bath surrounds?. The exterior is just as impressive with Sierra blend paver driveway? and rear patio, paved pathway to trash enclosure, and a high-end landscaping package with rear yard turf and solar path lighting.? There are simply too many upgrades to list with this thoughtfully enhanced custom home!
Listing offered by:
Justine Jackson - License# S.0181835 with eXp Realty - (435) 215-5261.
Map of Location:
Data Source:
Listing data provided courtesy of: Mesquite Nevada MLS (Data last refreshed: 07/12/25 6:55am)
- 0
Notice & Disclaimer: Information is provided exclusively for personal, non-commercial use, and may not be used for any purpose other than to identify prospective properties consumers may be interested in renting or purchasing. All information (including measurements) is provided as a courtesy estimate only and is not guaranteed to be accurate. Information should not be relied upon without independent verification.
Notice & Disclaimer: Information is provided exclusively for personal, non-commercial use, and may not be used for any purpose other than to identify prospective properties consumers may be interested in renting or purchasing. All information (including measurements) is provided as a courtesy estimate only and is not guaranteed to be accurate. Information should not be relied upon without independent verification.
More Information

Let me answer your questions!
I'd be glad to help you with any of your real estate needs.
(435) 229-6326
(435) 229-6326
Mortgage Calculator
%
%
Down Payment: $
Mo. Payment: $
Calculations are estimated and do not include taxes and insurance. Contact your agent or mortgage lender for additional loan programs and options.
Send To Friend