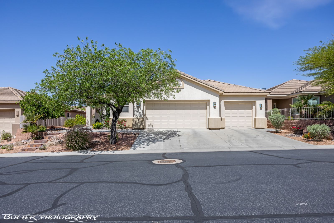
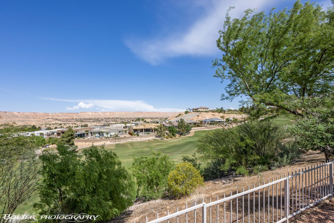
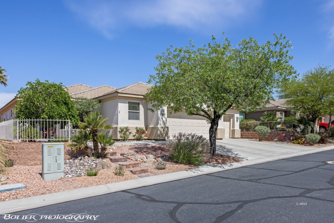
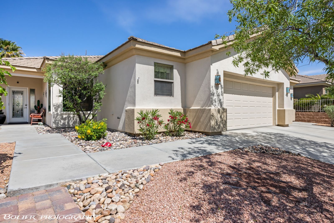
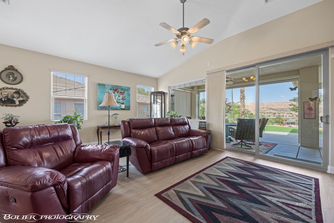
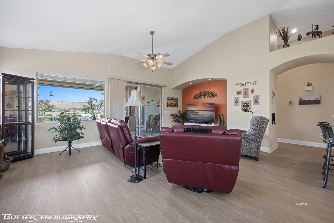
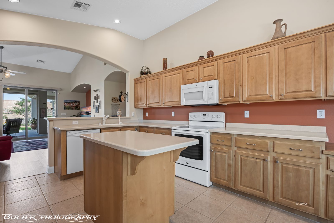
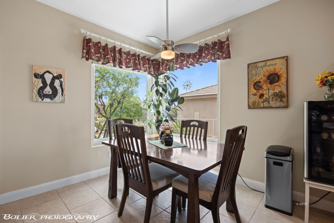
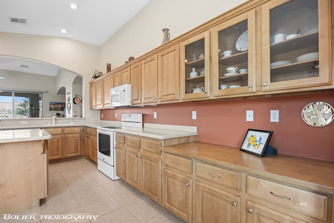
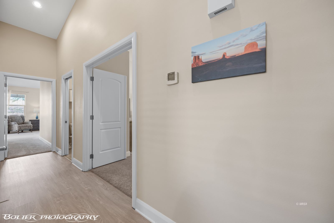
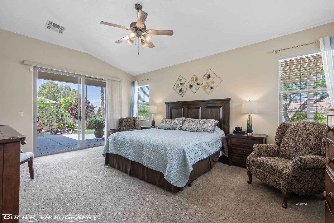
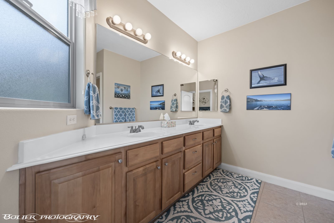
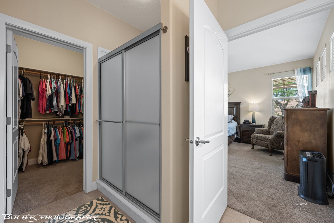
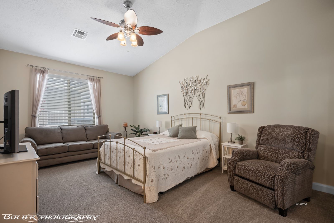
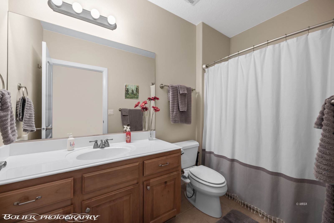
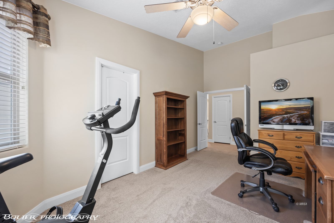
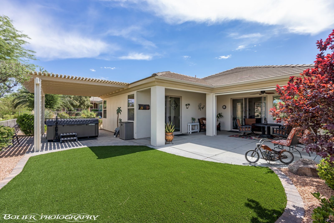
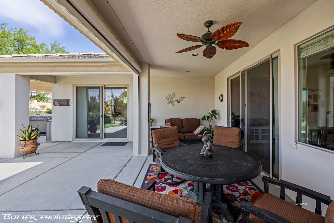
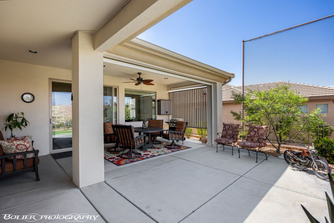
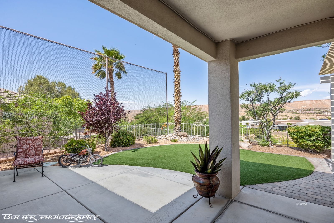
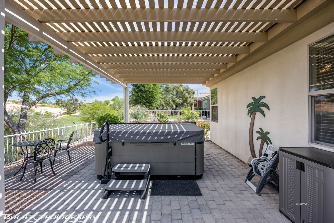
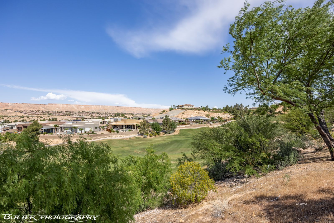
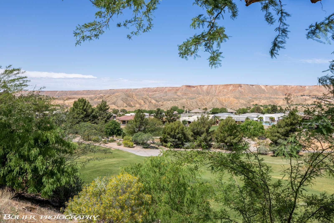
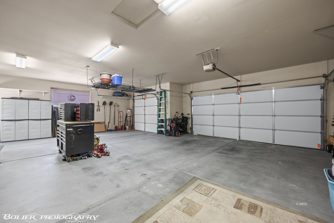
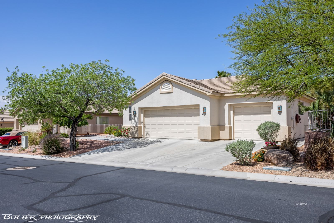
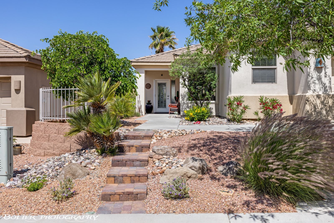
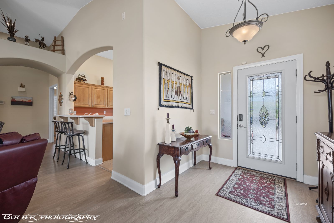
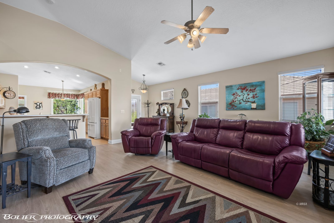
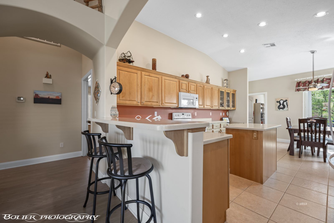
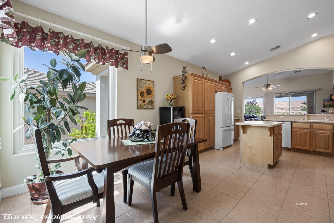
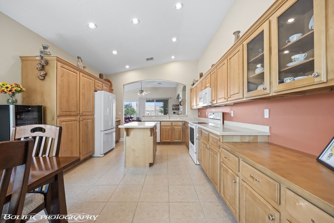
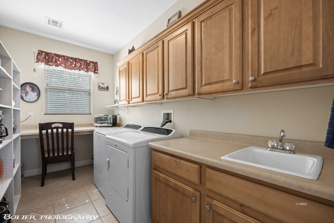
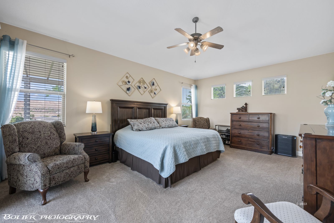
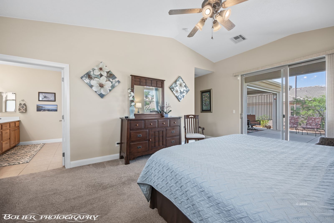
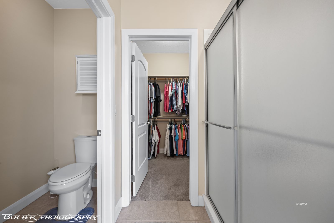
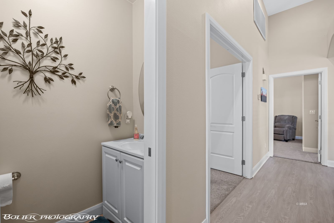
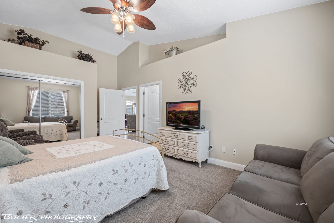
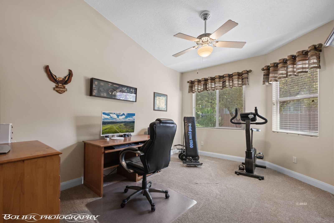
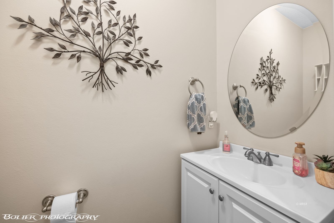
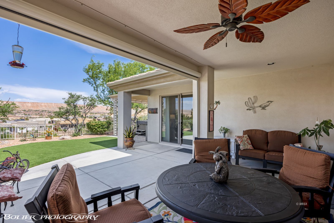
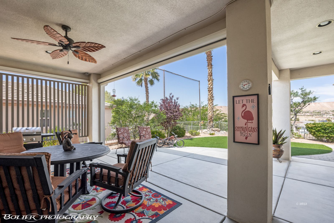
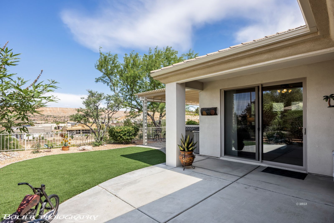
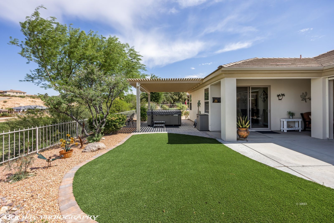
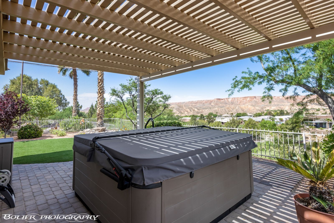
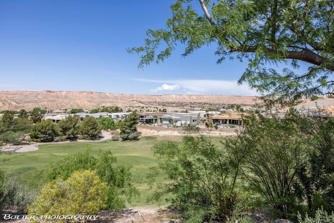
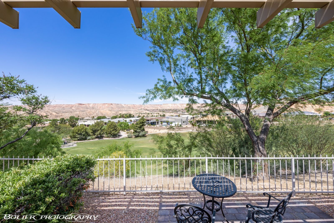
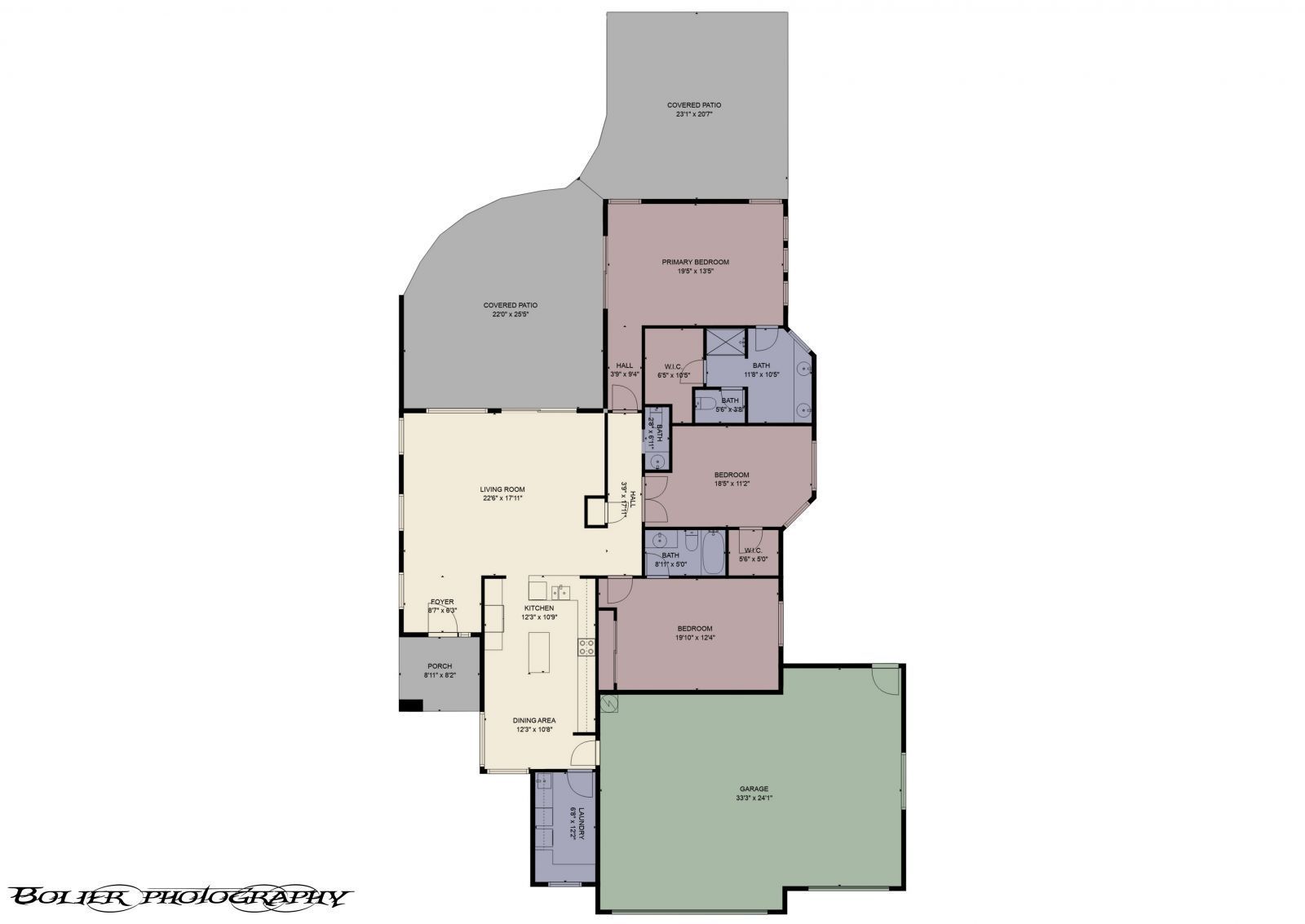
$519,777
MLS #:
1125357
Beds:
3
Baths:
2.5
Sq. Ft.:
1995
Lot Size:
0.18 Acres
Garage:
3 Car Attached
Yr. Built:
2005
Type:
Single Family
Single Family - Resale Home, HOA-Yes, Senior Area, Special Assessment-No
Taxes/Yr.:
$2,292
HOA Fees:
$209/month
Area:
North of I15
Community:
Falcon Ridge
Subdivision:
Highland Hills
Address:
487 Highland View Ct
Mesquite, NV 89027
On 4th Fairway of Falcon Ridge Golf Course
Located in the Gated Community of Highland Hills - Overlooking the 4th Fairway of the Falcon Ridge Golf Course. Stunning views of Flat Top Mesa, 4th Fairway of Falcon Ridge Golf Course and the Virgin Valley mountains. Highly sought after "3 Car Garage" is just one of the great amenities that this property offers. 487 Highland View Court has new windows in the kitchen dining area that bring soft natural light into this southeast corner of the home. New Luxury Vinyl Plank has been installed in the living room and hallways bringing a new contemporary feel to this popular floor plan. Large picture window in the living room looks out onto the extended covered patio with a costly electric shade that creates cooler temperatures for extended use in the afternoon and early evenings. Main bedroom is exceptionally spacious and opens onto the patio. Guest bedroom also offers an ensuite. Backyard offers 180 degree views across the golf course, new pergola, new brick paver patio and a newer Bullfrog Hot Tub. Beautifully landscaping creates a charming retreat in this backyard. Desirable 55+ subdivision. Exceptionally well cared for quality home. HOA DUES PAID IN FULL 2024 !
Interior Features:
Ceiling Fans
Cooling: Heat Pump
Flooring- Carpet
Flooring- Tile
Flooring- Vinyl
Heating: Heat Pump
Hot Tub/Spa
Vaulted Ceilings
Walk-in Closets
Window Coverings
Exterior Features:
Construction: Stucco
Fenced- Partial
Gated Community
Landscape- Full
Lawn
On Golf Course
Patio- Covered
Roof: Tile
Sprinklers- Drip System
View of Golf Course
View of Mountains
Appliances:
Dishwasher
Garbage Disposal
Microwave
Oven/Range
Refrigerator
W/D Hookups
Washer & Dryer
Water Heater
Other Features:
HOA-Yes
Resale Home
Senior Area
Senior Only Area
Special Assessment-No
Style: 1 story above ground
Utilities:
Cable T.V.
Garbage Collection
Listing offered by:
Melanie Cohen - License# S.0058844 with Premier Properties of Mesquite - (702) 345-3000.
Brandon Cohen - License# S.0181822 with Premier Properties of Mesquite - (702) 345-3000.
Map of Location:
Data Source:
Listing data provided courtesy of: Mesquite Nevada MLS (Data last refreshed: 05/07/24 5:40pm)
- 11
Notice & Disclaimer: Information is provided exclusively for personal, non-commercial use, and may not be used for any purpose other than to identify prospective properties consumers may be interested in renting or purchasing. All information (including measurements) is provided as a courtesy estimate only and is not guaranteed to be accurate. Information should not be relied upon without independent verification. The listing broker's offer of compensation (BOC) is made only to MREA MLS participants.
Notice & Disclaimer: Information is provided exclusively for personal, non-commercial use, and may not be used for any purpose other than to identify prospective properties consumers may be interested in renting or purchasing. All information (including measurements) is provided as a courtesy estimate only and is not guaranteed to be accurate. Information should not be relied upon without independent verification. The listing broker's offer of compensation (BOC) is made only to MREA MLS participants.
More Information

Let me answer your questions!
I'd be glad to help you with any of your real estate needs.
(435) 229-6326
(435) 229-6326
Mortgage Calculator
%
%
Down Payment: $
Mo. Payment: $
Calculations are estimated and do not include taxes and insurance. Contact your agent or mortgage lender for additional loan programs and options.
Send To Friend