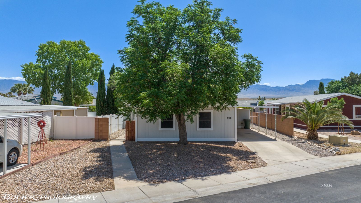
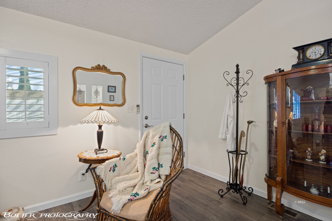
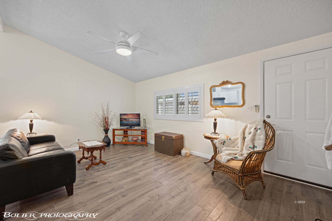
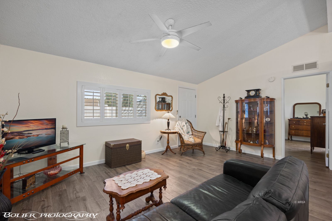
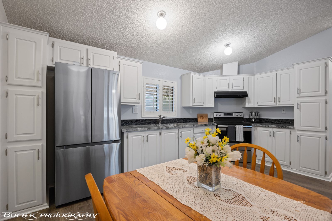
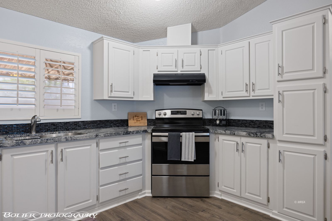
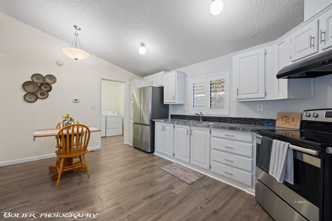
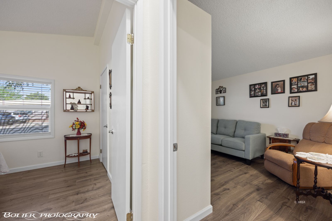
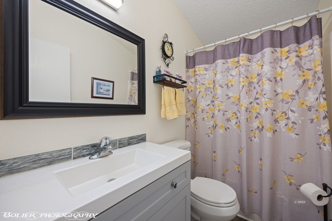
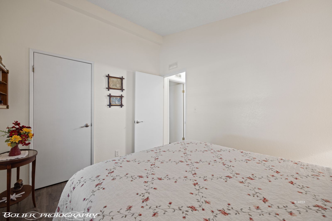
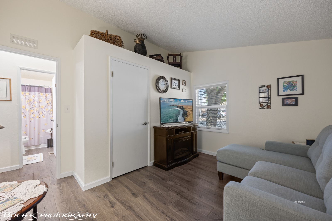
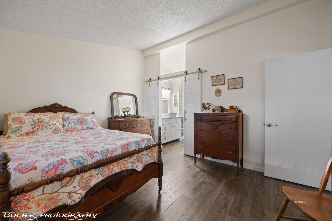
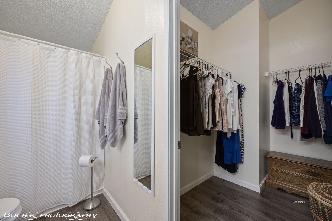
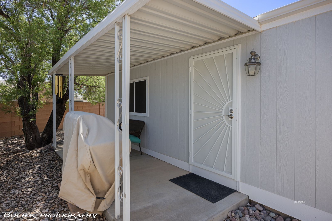
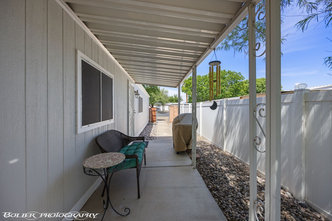
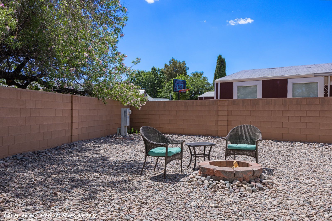
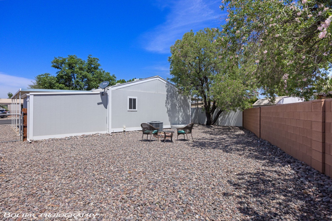
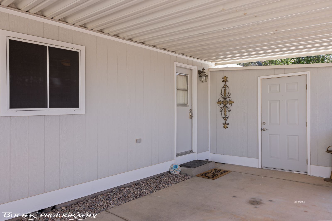
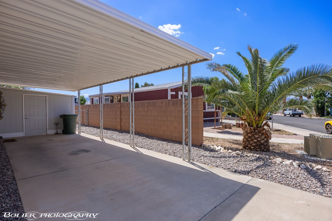
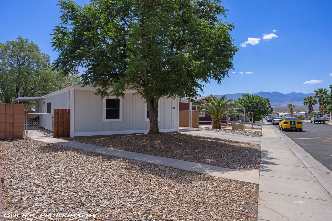
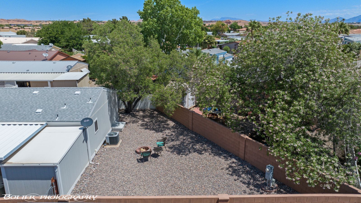
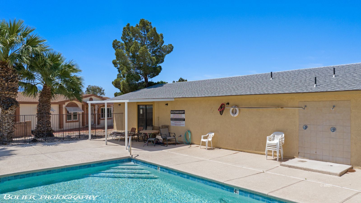
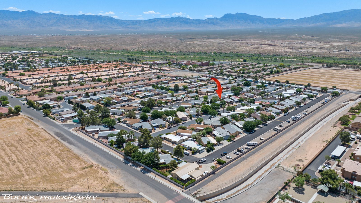
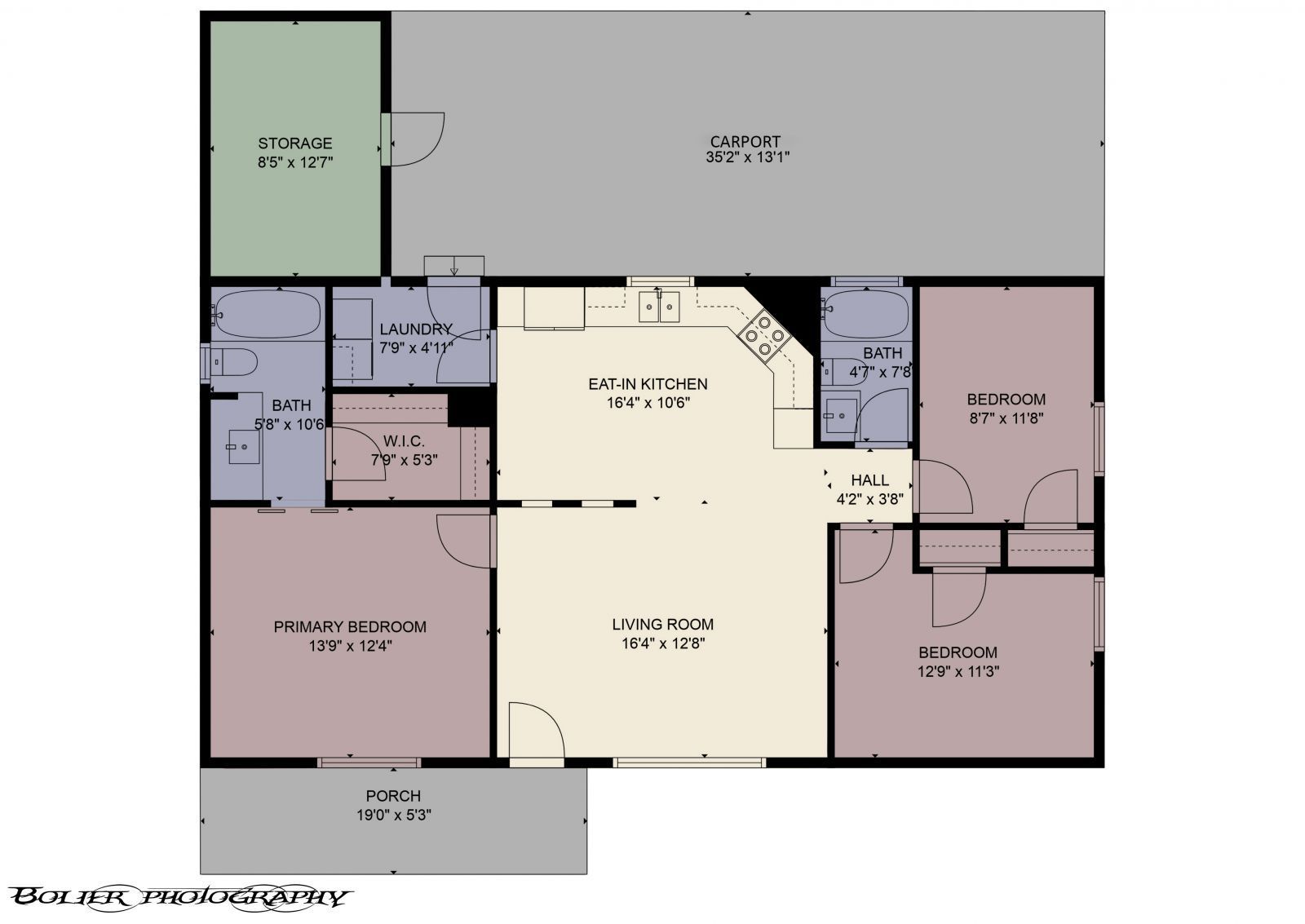
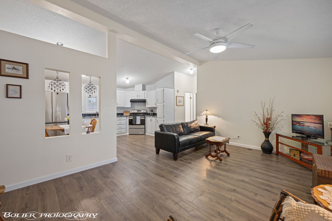
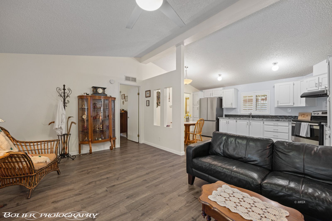
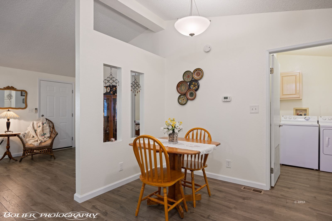
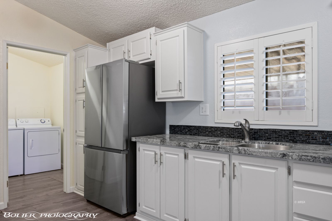
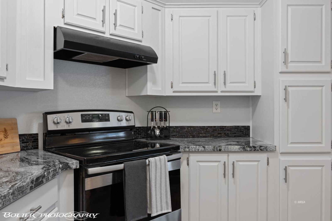
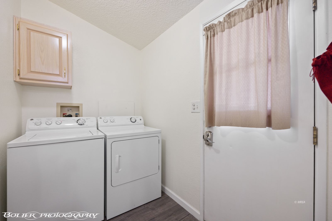
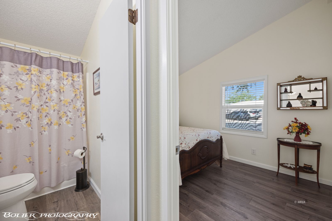
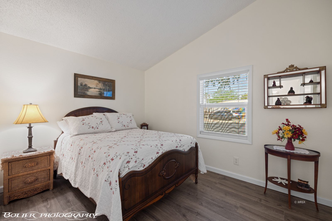
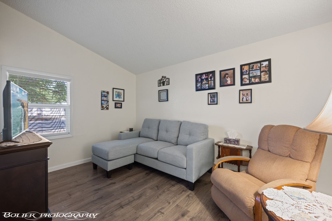
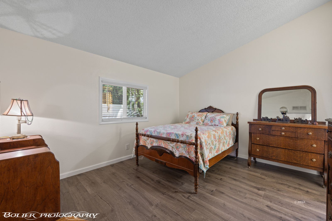
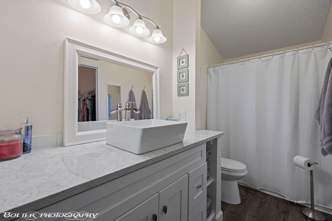
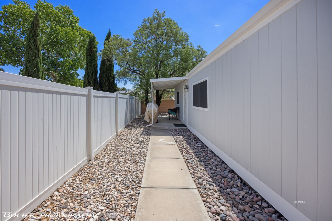
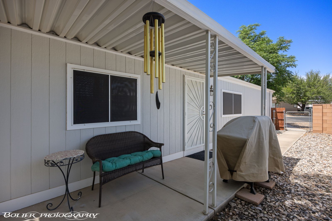
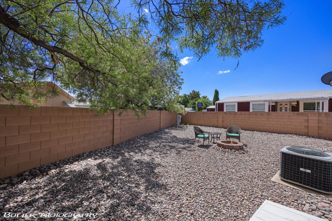
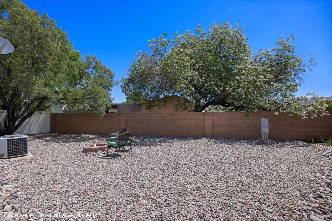
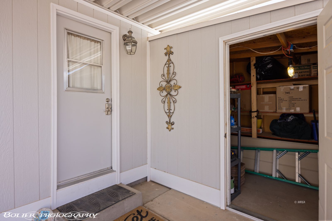
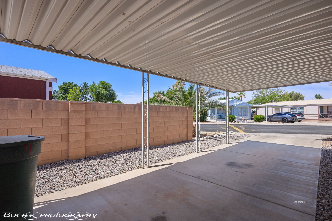
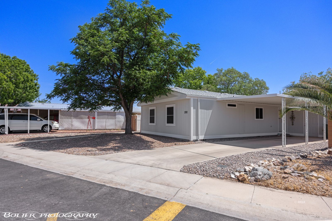
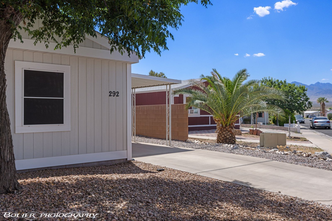
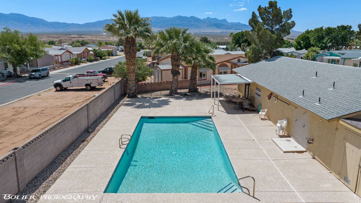
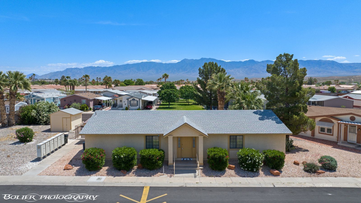
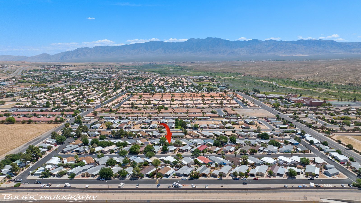
$270,000
MLS #:
1125378
Beds:
3
Baths:
2
Sq. Ft.:
1056
Lot Size:
0.12 Acres
Yr. Built:
1993
Type:
Modular/Manufactured
Manufactured - MFG-Affidavit of Affixture, Resale Home, HOA-Yes, Special Assessment-No
Taxes/Yr.:
$953
HOA Fees:
$72/month
Area:
South of I15
Community:
None (No Master PUD)
Subdivision:
Hacienda Estates
Address:
292 Lisa Ln
Mesquite, NV 89027
UPGRADED! MOVE-IN READY 3 BED 2 BATH
The moment you pull up to 292 Lisa Lane you will observe the freshly painted exterior, new siding and newly installed rock landscaping. (New Roof 2019 & Rain Gutters in 2023). This 3 bedroom 2 bath home boasts an array of upgrades starting in the Kitchen w/granite countertops, detailed backsplash, new sink & refrigerator along w/dual pantries flanking both sides of the Kitchen. All new Luxury Vinyl Plank flooring throughout the home, Plantation shutters, new Pella windows, trim & solar shades including new baseboards, hardware and interior paint. The Sellers have spared no expense on this beautiful remodel. The Main bedroom has a spacious walk-in closet, custom barn door access to the bathroom ensuite that has been reconfigured for the new vanity boating quartz countertops, top mount basin sink w/storage. Enjoy your days on the covered front porch BBQing or entertain in the backyard fire pit area. Plenty of room to expand or create a space of your own, there is even Iris planted out back to start your own garden. From top to bottom, this beautiful home has been well cared for and is ready for its next owner.
Interior Features:
Ceiling Fans
Cooling: Electric
Flooring- Vinyl
Heating: Forced Air/Central
Walk-in Closets
Window Coverings
Exterior Features:
Construction: Manufactured
Foundation: Crawl Space
Foundation: Permanently Attached
Garden Area
Gutters & Downspouts
Landscape- Full
Patio- Covered
Roof: Composition
Roof: Shingle
Sidewalks
Storage Shed
Swimming Pool- Assoc.
Trees
View of Mountains
Appliances:
Dishwasher
Oven/Range- Electric
Refrigerator
Washer & Dryer
Water Heater- Electric
Other Features:
HOA-Yes
MFG-Affidavit of Affixture
Resale Home
Special Assessment-No
Style: 1 story above ground
Utilities:
Power Source: City/Municipal
Water Source: City/Municipal
Listing offered by:
Justine Jackson - License# S.0181835 with eXp Realty - (435) 215-5261.
Scott Jackson - License# S.0196820 with eXp Realty - (435) 215-5261.
Map of Location:
Data Source:
Listing data provided courtesy of: Mesquite Nevada MLS (Data last refreshed: 05/19/24 3:05pm)
- 13
Notice & Disclaimer: Information is provided exclusively for personal, non-commercial use, and may not be used for any purpose other than to identify prospective properties consumers may be interested in renting or purchasing. All information (including measurements) is provided as a courtesy estimate only and is not guaranteed to be accurate. Information should not be relied upon without independent verification. The listing broker's offer of compensation (BOC) is made only to MREA MLS participants.
Notice & Disclaimer: Information is provided exclusively for personal, non-commercial use, and may not be used for any purpose other than to identify prospective properties consumers may be interested in renting or purchasing. All information (including measurements) is provided as a courtesy estimate only and is not guaranteed to be accurate. Information should not be relied upon without independent verification. The listing broker's offer of compensation (BOC) is made only to MREA MLS participants.
More Information

Let me answer your questions!
I'd be glad to help you with any of your real estate needs.
(435) 229-6326
(435) 229-6326
Mortgage Calculator
%
%
Down Payment: $
Mo. Payment: $
Calculations are estimated and do not include taxes and insurance. Contact your agent or mortgage lender for additional loan programs and options.
Send To Friend