Sale Pending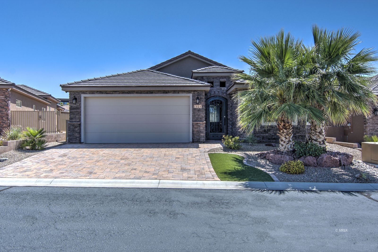

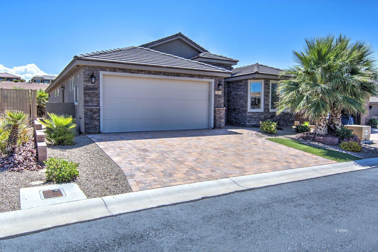
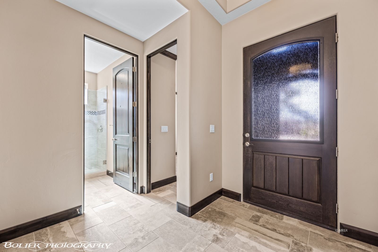
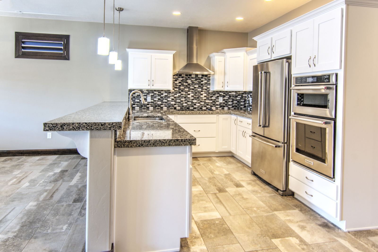
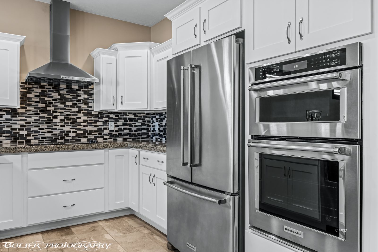
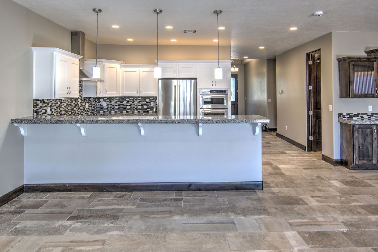
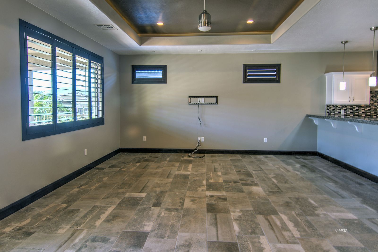
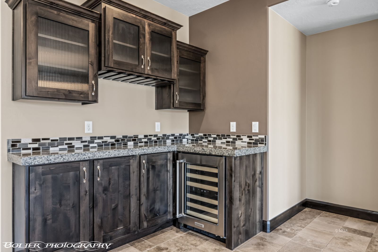
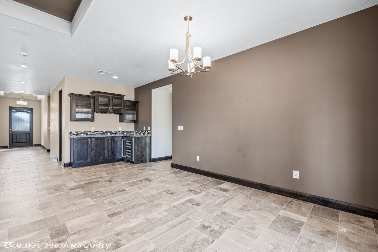
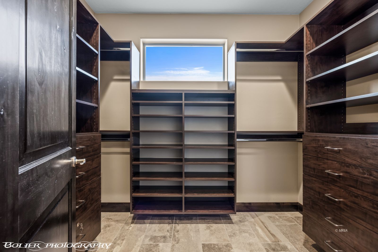
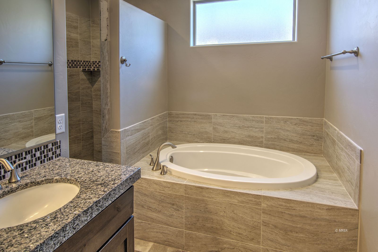
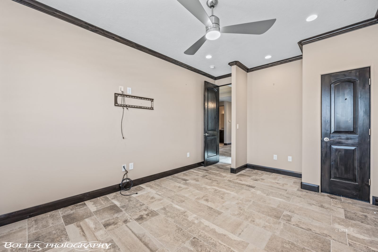
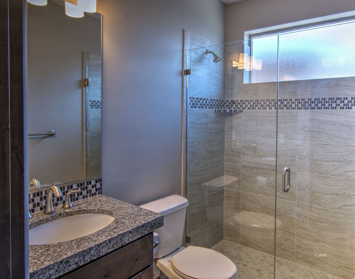
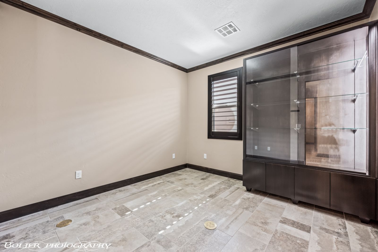
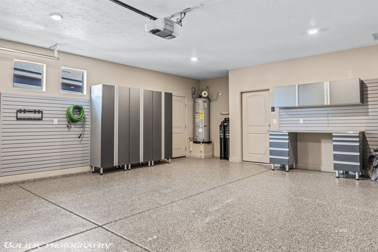
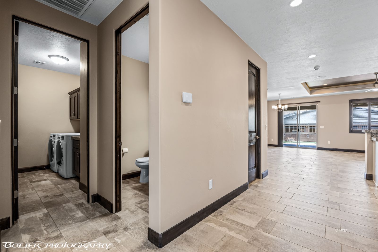
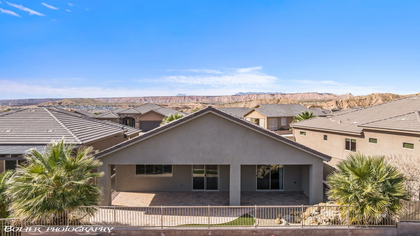
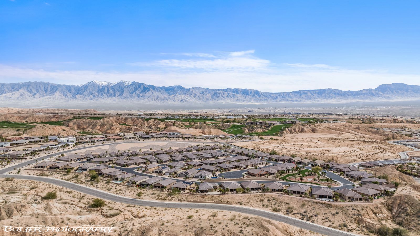
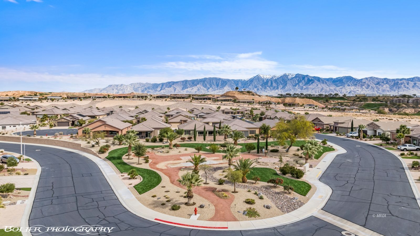
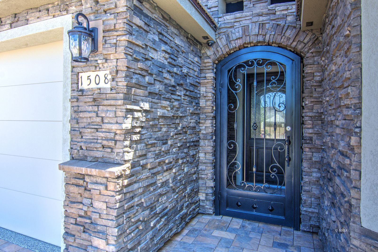
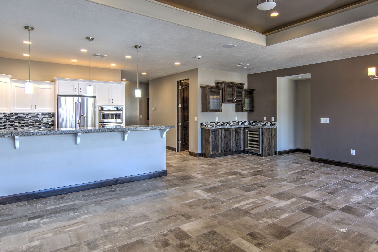
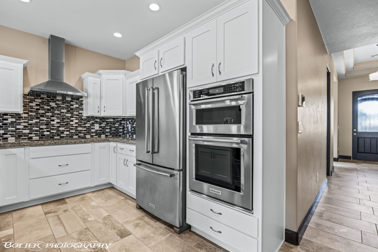
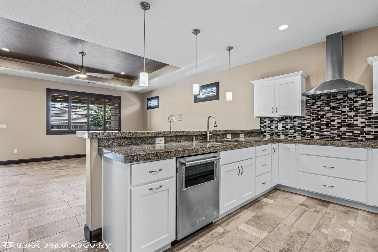
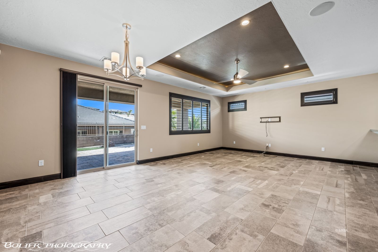
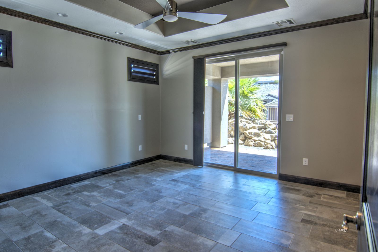
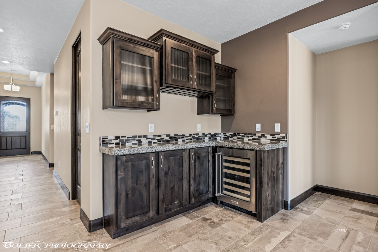
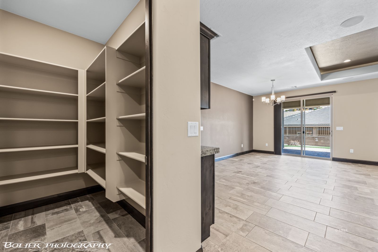
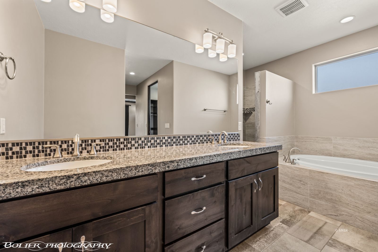
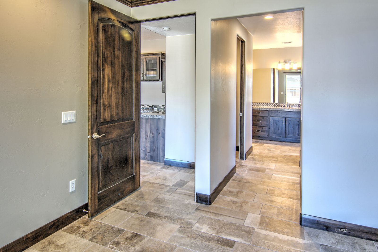
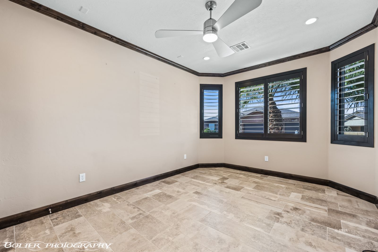
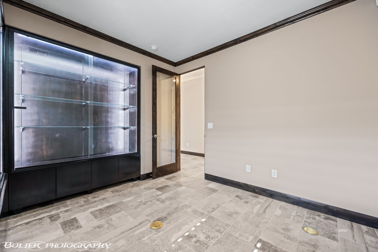
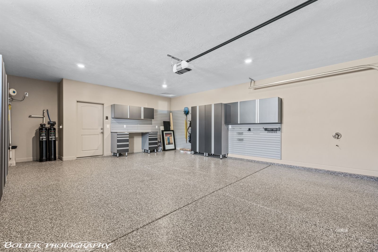
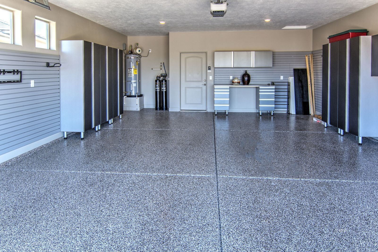
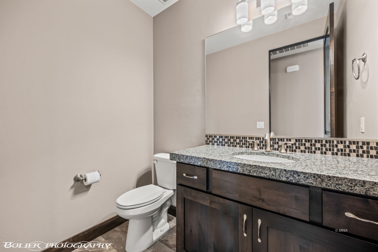
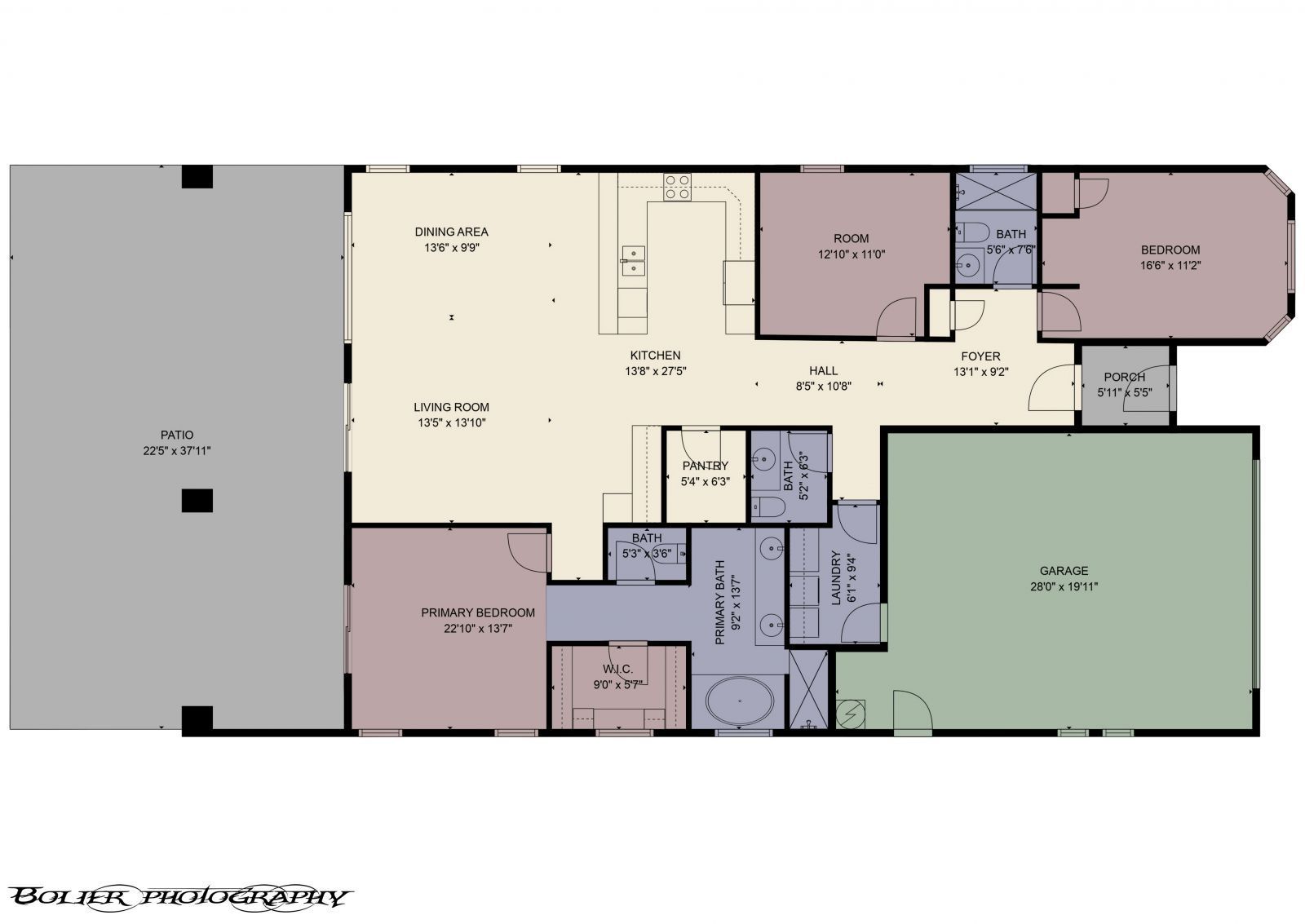
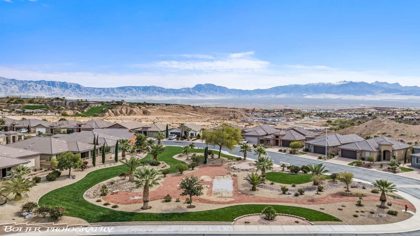
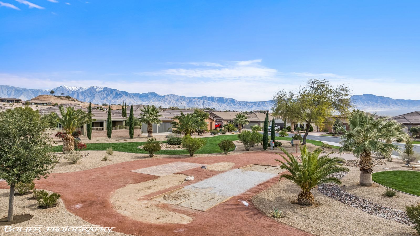
$515,000
MLS #:
1125192
Beds:
3
Baths:
2.5
Sq. Ft.:
1878
Lot Size:
0.12 Acres
Garage:
2 Car Attached, Remote Opener, Shelves
Yr. Built:
2018
Type:
Single Family
Single Family - Resale Home, HOA-Yes, Special Assessment-No
Taxes/Yr.:
$2,414
HOA Fees:
$120/month
Area:
North of I15
Community:
Mesquite Estates
Subdivision:
Royal Vista
Address:
1508 Aruba Heights
Mesquite, NV 89027
Dream Home in Royal Vista
Welcome to your dream home! A gorgeous semi-custom constructed home in the highly desirable community of Royal Vista. This home has modern, high end upgrades throughout. As you arrive, you are greeted with beautiful stone work and a gated entry. Single story, three bedrooms with 2.5 bathrooms. For the collector out there, bedroom 2 is customized with built in cabinetry and lighting for optimal display.The open floor plan features a dry bar with wine fridge and a bright, gourmet kitchen with stainless steel Kitchenaid appliances. Primary bedroom has designer closets and touches throughout. Garage is spacious and has epoxy flooring, extensive built-in storage cabinets and a workbench. The landscaped backyard oasis gives you mountain views with an extended covered patio and the sounds of serenity with a custom built waterfall. This is just the beginning of what this home offers. Exterior and interior, this property has it all.
Interior Features:
Alarm/Security System
Ceiling Fans
Cooling: Central Air
Cooling: Electric
Cooling: Heat Pump
Flooring- Tile
Heating: Electric
Heating: Heat Pump
Home Theater Surround
Walk-in Closets
Window Coverings
Exterior Features:
Construction: Frame
Construction: Stucco
Curb & Gutter
Fenced- Full
Foundation: Slab on Grade
Gated Community
Landscape- Full
Live Water
Outdoor Lighting
Patio- Covered
Roof: Cement
Roof: Tile
Sprinklers- Drip System
Trees
View of Mountains
Appliances:
Dishwasher
Garbage Disposal
Microwave
Oven/Range- Electric
Refrigerator
W/D Hookups
Washer & Dryer
Water Heater- Electric
Other Features:
Assessments Paid
HOA-Yes
Resale Home
Special Assessment-No
Style: 1 story above ground
Style: Tuscan
Utilities:
Cable T.V.
Garbage Collection
Internet: Cable/DSL
Internet: Satellite/Wireless
Natural Gas: Not Available
Phone: Cell Service
Phone: Land Line
Power Source: City/Municipal
Satellite Dish
Sewer: Hooked-up
Water Source: Water Company
Wired for Cable
Listing offered by:
Debra A Parsley - License# S.0052909 with Realty One Group Rivers Edge - (702) 441-0091.
Other-Non MLS Agent - License# with Realty One Group Rivers Edge - (702) 441-0091.
Map of Location:
Data Source:
Listing data provided courtesy of: Mesquite Nevada MLS (Data last refreshed: 05/04/24 6:55pm)
- 70
Notice & Disclaimer: Information is provided exclusively for personal, non-commercial use, and may not be used for any purpose other than to identify prospective properties consumers may be interested in renting or purchasing. All information (including measurements) is provided as a courtesy estimate only and is not guaranteed to be accurate. Information should not be relied upon without independent verification. The listing broker's offer of compensation (BOC) is made only to MREA MLS participants.
Notice & Disclaimer: Information is provided exclusively for personal, non-commercial use, and may not be used for any purpose other than to identify prospective properties consumers may be interested in renting or purchasing. All information (including measurements) is provided as a courtesy estimate only and is not guaranteed to be accurate. Information should not be relied upon without independent verification. The listing broker's offer of compensation (BOC) is made only to MREA MLS participants.
More Information

Let me answer your questions!
I'd be glad to help you with any of your real estate needs.
(435) 229-6326
(435) 229-6326
Mortgage Calculator
%
%
Down Payment: $
Mo. Payment: $
Calculations are estimated and do not include taxes and insurance. Contact your agent or mortgage lender for additional loan programs and options.
Send To Friend