Sale Pending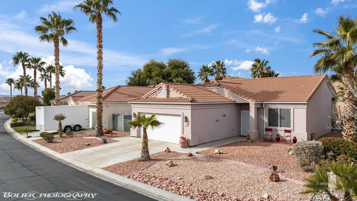

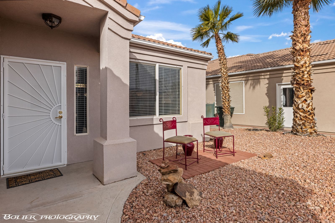
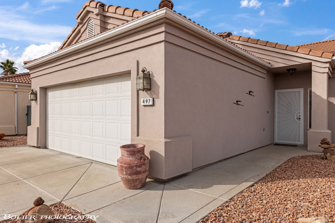
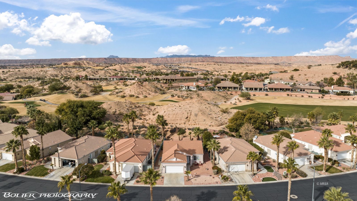
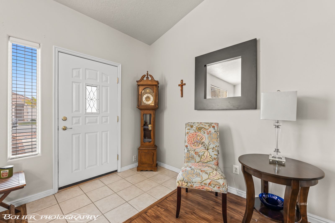
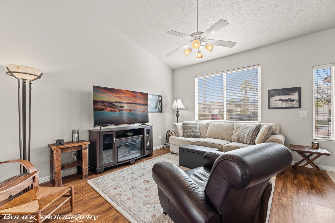
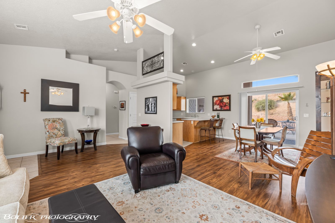
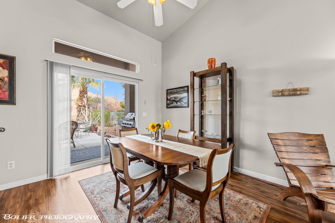
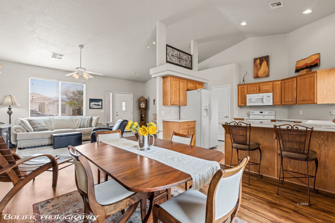
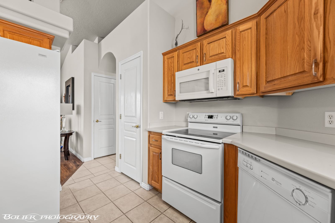
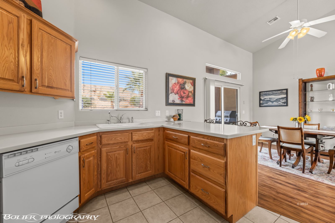
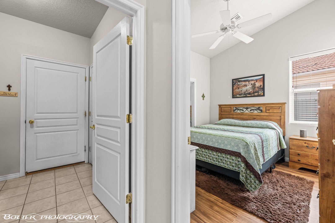
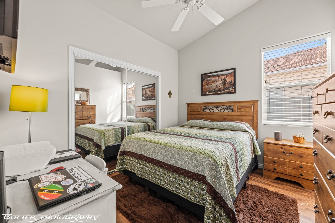
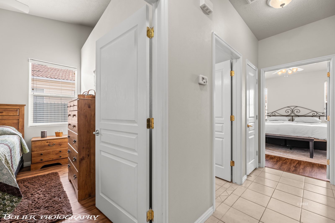
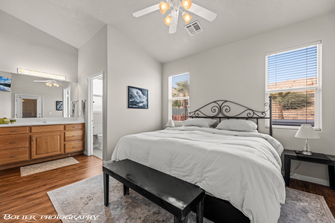
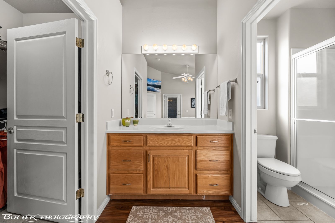
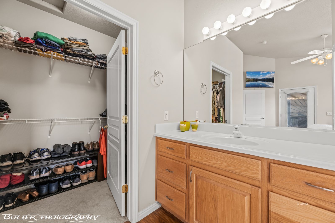
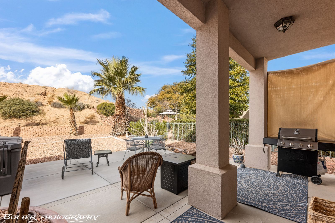
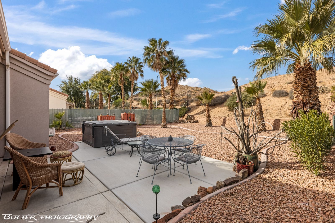
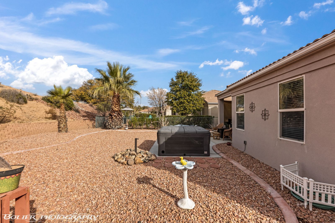
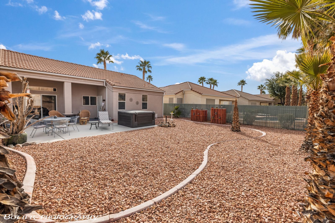
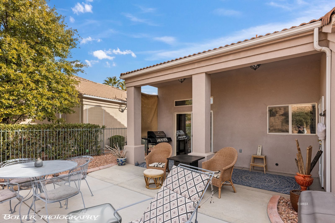
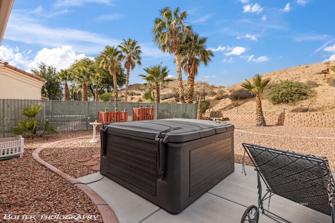
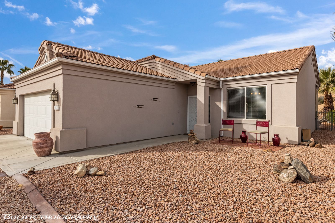
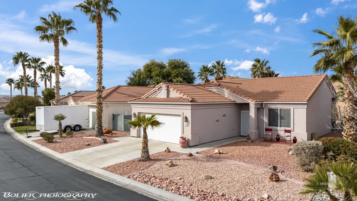
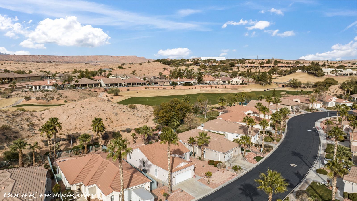
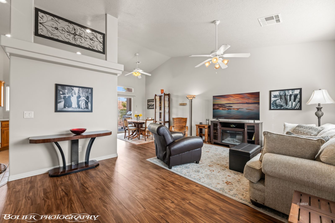
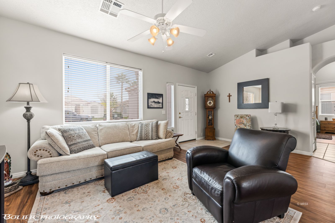
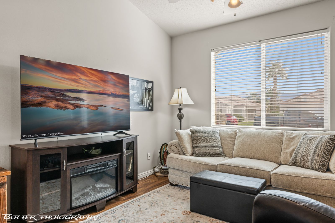
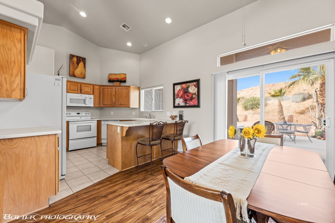
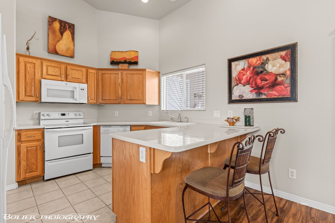
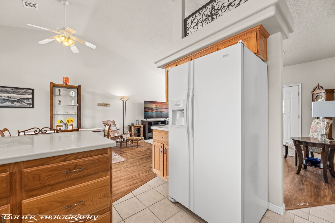
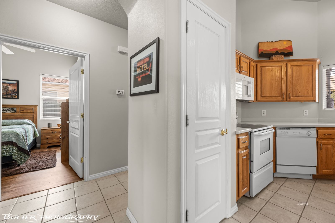
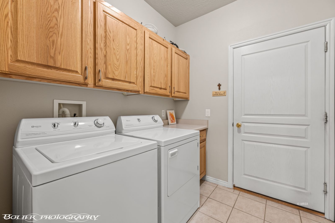
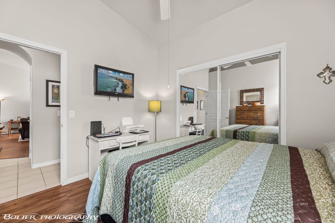
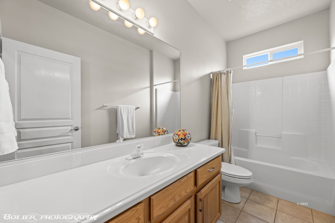
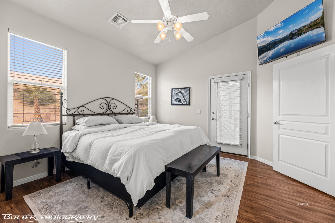
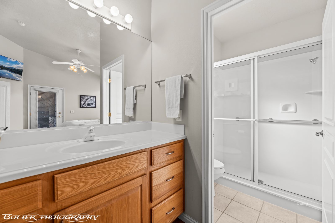
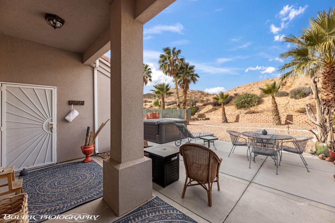
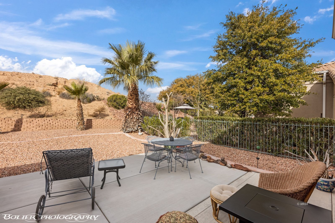
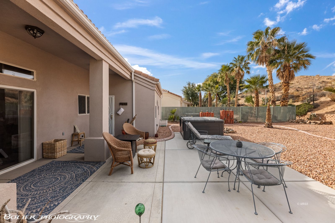
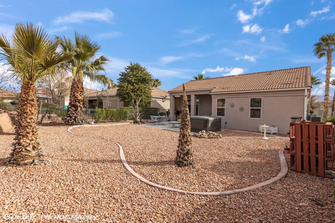
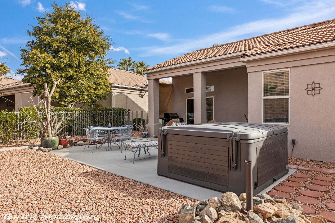
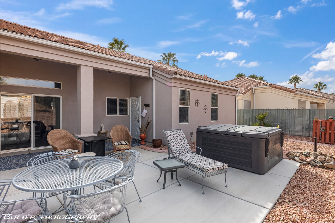
$345,000
MLS #:
1125101
Beds:
2
Baths:
2
Sq. Ft.:
1174
Lot Size:
0.16 Acres
Garage:
2 Car Attached, Auto Door(s)
Yr. Built:
2003
Type:
Single Family
Single Family - Resale Home, HOA-Yes, Special Assessment-No
Taxes/Yr.:
$1,647
HOA Fees:
$210/month
Area:
North of I15
Community:
Mesquite Vistas
Subdivision:
Highland Fairways
Address:
497 Fairway Dr
Mesquite, NV 89027
Move in Ready Gated Community Home!
Welcome home to 497 Fairway Dr in beautiful Mesquite NV! This charming 2 bedroom & 2 bathroom home is nestled on an oversized lot within the gated Community of Highland Fairways. Step inside and be greeted by an inviting & spacious floor plan, perfect for comfortable living & entertaining. The living area boasts vaulted ceilings and generous amounts of natural lighting to create a warm & inviting atmosphere. Both bedrooms are generously sized, offering a peaceful retreat at the end of a long day. The primary bedroom features an ensuite bathroom as well as access to the rear outdoor living area. The .16 Acre lot offers plenty of room for outdoor development, big enough to add a decent sized pool and spa if so desired. As a resident of both Highland Fairways and Mesquite Vistas HOA's, not only do you benefit from the full time gated community, but you also have the benefit of the Oasis Sports Complex amenities. Don't miss out on the opportunity to make this home your very own little paradise in Mesquite.
Interior Features:
Ceiling Fans
Cooling: Electric
Cooling: Ground Unit
Flooring- Laminate
Flooring- Tile
Heating: Electric
Heating: Heat Pump
Vaulted Ceilings
Walk-in Closets
Window Coverings
Exterior Features:
Construction: Frame
Construction: Stucco
Curb & Gutter
Fenced- Partial
Foundation: Slab on Grade
Gated Community
Gutters & Downspouts
Landscape- Full
On Golf Course
Patio- Covered
Pickleball Court-HOA
Roof: Tile
Sidewalks
Sprinklers- Automatic
Sprinklers- Drip System
Swimming Pool- Assoc.
Trees
Appliances:
Dishwasher
Microwave
Oven/Range- Electric
Refrigerator
W/D Hookups
Washer & Dryer
Water Heater- Electric
Other Features:
HOA-Yes
Resale Home
Senior Only Area
Special Assessment-No
Style: 1 story above ground
Style: Traditional
Wheelchair Accessible
Utilities:
Cable T.V.
Garbage Collection
Internet: Cable/DSL
Internet: Satellite/Wireless
Natural Gas: Not Available
Phone: Cell Service
Phone: Land Line
Power Source: City/Municipal
Sewer: Hooked-up
Water Source: City/Municipal
Water Source: Water Company
Listing offered by:
John Larson - License# S.0077352 with RE/MAX Ridge Realty - (702) 346-7800.
Map of Location:
Data Source:
Listing data provided courtesy of: Mesquite Nevada MLS (Data last refreshed: 04/28/24 7:30am)
- 97
Notice & Disclaimer: Information is provided exclusively for personal, non-commercial use, and may not be used for any purpose other than to identify prospective properties consumers may be interested in renting or purchasing. All information (including measurements) is provided as a courtesy estimate only and is not guaranteed to be accurate. Information should not be relied upon without independent verification. The listing broker's offer of compensation (BOC) is made only to MREA MLS participants.
Notice & Disclaimer: Information is provided exclusively for personal, non-commercial use, and may not be used for any purpose other than to identify prospective properties consumers may be interested in renting or purchasing. All information (including measurements) is provided as a courtesy estimate only and is not guaranteed to be accurate. Information should not be relied upon without independent verification. The listing broker's offer of compensation (BOC) is made only to MREA MLS participants.
More Information

Let me answer your questions!
I'd be glad to help you with any of your real estate needs.
(435) 229-6326
(435) 229-6326
Mortgage Calculator
%
%
Down Payment: $
Mo. Payment: $
Calculations are estimated and do not include taxes and insurance. Contact your agent or mortgage lender for additional loan programs and options.
Send To Friend