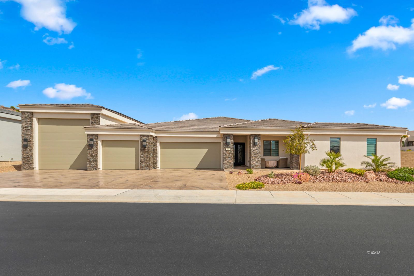
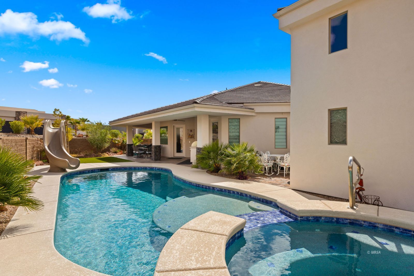
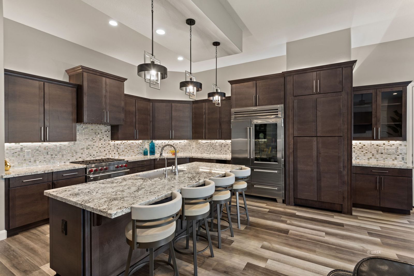
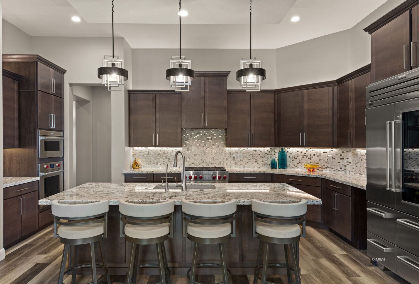
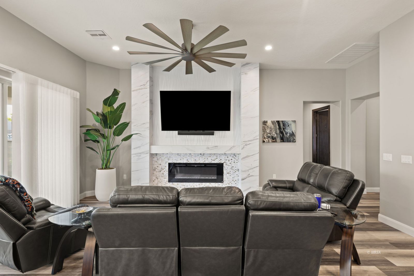
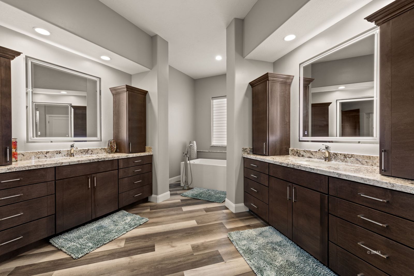
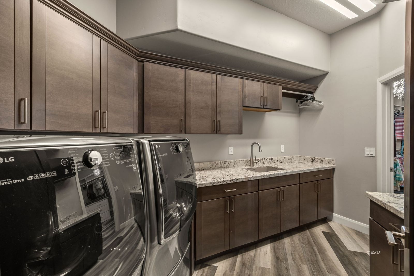
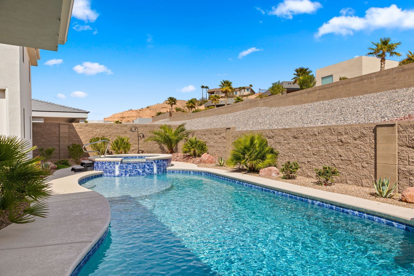
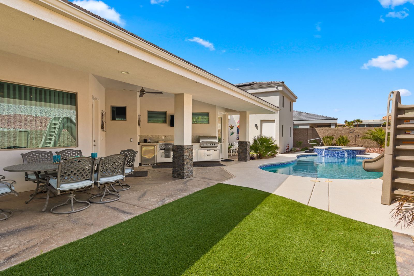
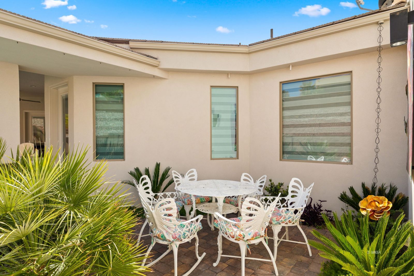
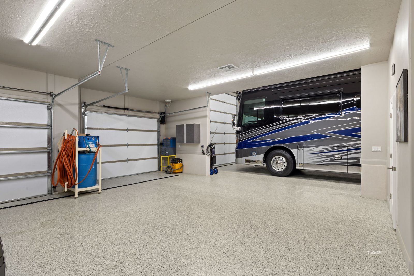
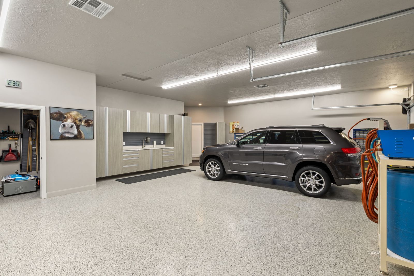
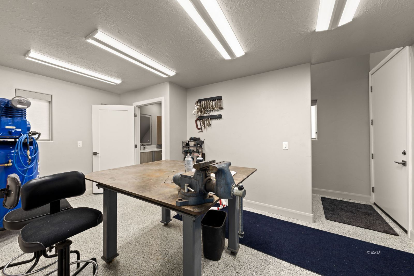
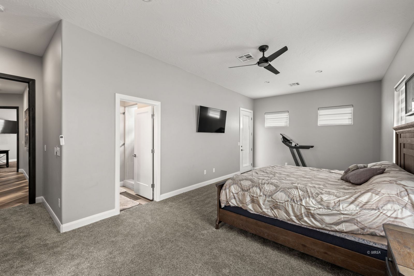
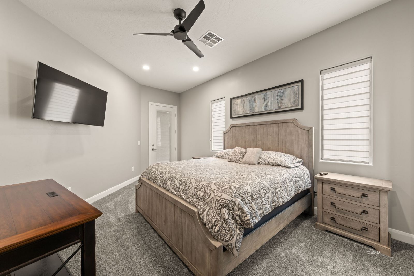
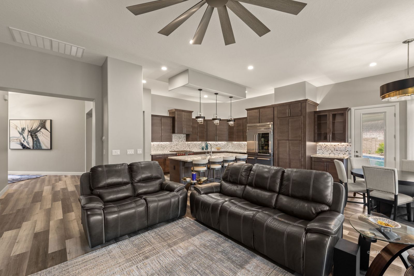
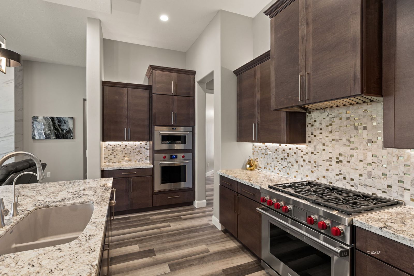
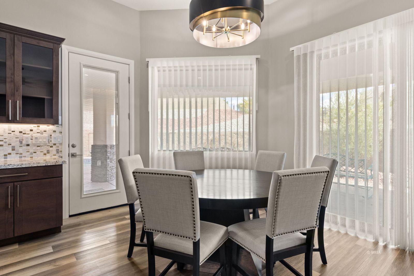
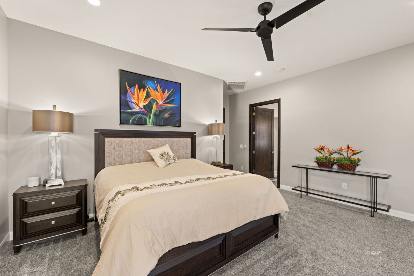
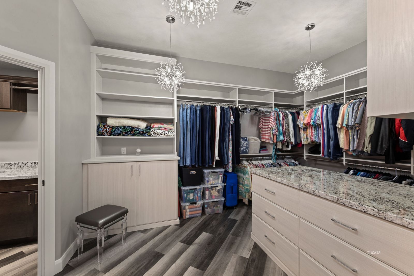
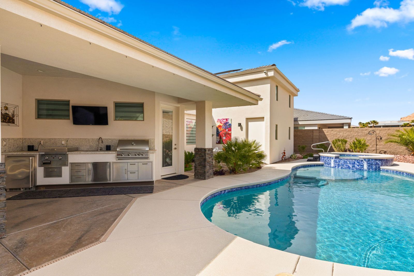
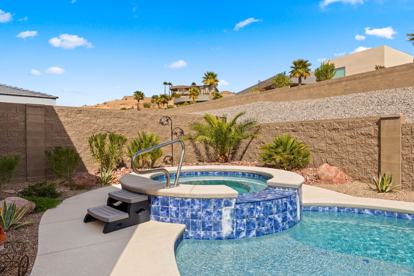
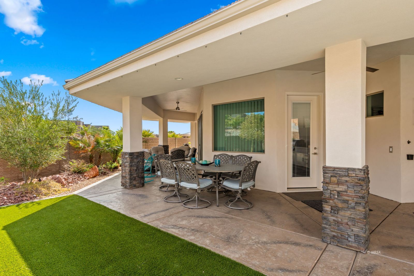
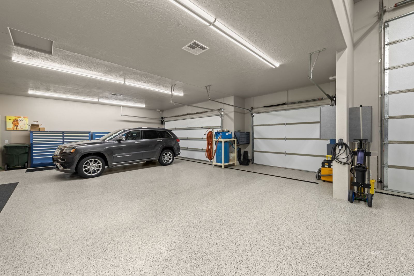
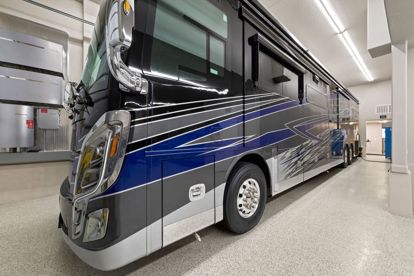
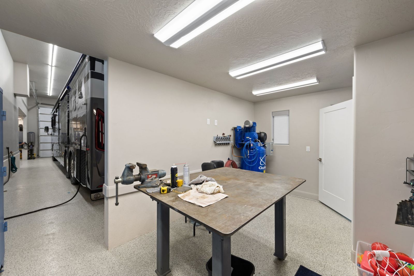
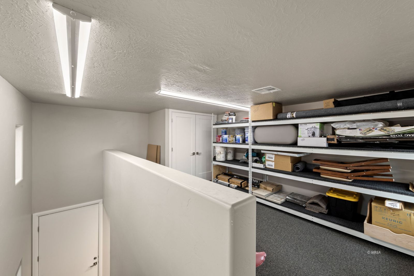
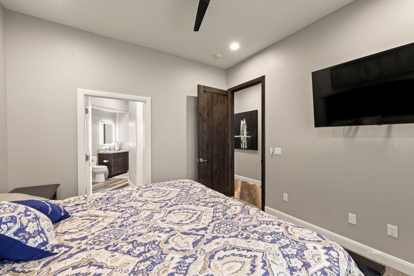
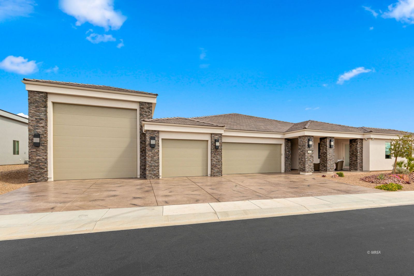
OFF MARKET
MLS #:
1125277
Beds:
4
Baths:
5
Sq. Ft.:
3230
Lot Size:
0.31 Acres
Garage:
3 Car Attached, Heated, Auto Door(s), Remote Opener, Shelves, RV G
Yr. Built:
2021
Type:
Single Family
Single Family - Resale Home, HOA-Yes, Special Assessment-No
Taxes/Yr.:
$8,209
HOA Fees:
$94/month
Area:
North of I15
Community:
Falcon Ridge
Subdivision:
The Reserve
Address:
528 Links Cir
Mesquite, NV 89027
3230 SF 4BR 5BA, Pool, 2054 SF RV Garage in The Reserve
Who says you can't have it all? You will find it in this incredible property combining sleek modern design, beautiful custom upgrades at every turn, fabulous outdoor space, a garage that has to be seen to be believed, solar power, and location in one of Mesquite's most prestigious neighborhoods. With 3230 SF of exquisite living space, the interior of this home checks all the boxes: double iron entry doors, stunning chef's kitchen with Wolf and SubZero appliances, great room with soaring ceiling and tiled focal wall with fireplace, three guest suites each with their own bath and access to outside, and an elegant owners' suite in a separate wing of the house. Outside, three seating areas under the covered patio frame the pool and spa, offering dining and entertaining options in a resort style setting that includes a custom built outdoor kitchen. And then there is the garage...fully air-conditioned and heated, this fabulous space encompasses 2054 square feet of convenience, practicality, and yes, beauty. 14' RV garage door, two 50 amp RV outlets, two 50 amp electric car chargers, 50 amp outlet in workshop, bathroom, built-in cabinets, sink, storage room upstairs. A one of a kind home.
Interior Features:
Alarm/Security System
Ceiling Fans
Cooling: Heat Pump
Fireplace- Electric
Flooring- Carpet
Flooring- Vinyl
Heating: Heat Pump
Heating: Solar
Hot Tub/Spa
Vaulted Ceilings
Walk-in Closets
Window Coverings
Exterior Features:
Construction: Stucco
Corner Lot
Curb & Gutter
Foundation: Slab on Grade
Gated Community
Gutters & Downspouts
Landscape- Full
Roof: Tile
Sidewalks
Sprinklers- Automatic
Sprinklers- Drip System
Trees
View of Mountains
Appliances:
Dishwasher
Freezer
Garbage Disposal
Microwave
Oven/Range- Propane
Refrigerator
Trash Compactor
Washer & Dryer
Water Filter System
Water Heater- Electric
Water Softener
Other Features:
HOA-Yes
Legal Access: Yes
Resale Home
Special Assessment-No
Style: 1 story above ground
Style: Traditional
Vacation Rentals Allowed
Wheelchair Accessible
Utilities:
Cable T.V.
Garbage Collection
Internet: Cable/DSL
Internet: Satellite/Wireless
Phone: Cell Service
Phone: Land Line
Power Source: City/Municipal
Power Source: Solar
Power: 220 volt
Propane: Hooked-up
Sewer: Hooked-up
Water Source: City/Municipal
Wired for Cable
Listing offered by:
Dave Napoletano - License# S.0172440 with Desert Gold Realty - (702) 346-1121.
Map of Location:
Data Source:
Listing data provided courtesy of: Mesquite Nevada MLS (Data last refreshed: 04/27/24 8:10am)
- 30
Notice & Disclaimer: Information is provided exclusively for personal, non-commercial use, and may not be used for any purpose other than to identify prospective properties consumers may be interested in renting or purchasing. All information (including measurements) is provided as a courtesy estimate only and is not guaranteed to be accurate. Information should not be relied upon without independent verification. The listing broker's offer of compensation (BOC) is made only to MREA MLS participants.
Notice & Disclaimer: Information is provided exclusively for personal, non-commercial use, and may not be used for any purpose other than to identify prospective properties consumers may be interested in renting or purchasing. All information (including measurements) is provided as a courtesy estimate only and is not guaranteed to be accurate. Information should not be relied upon without independent verification. The listing broker's offer of compensation (BOC) is made only to MREA MLS participants.
More Information

Let me answer your questions!
I'd be glad to help you with any of your real estate needs.
(435) 229-6326
(435) 229-6326
Mortgage Calculator
%
%
Down Payment: $
Mo. Payment: $
Calculations are estimated and do not include taxes and insurance. Contact your agent or mortgage lender for additional loan programs and options.
Send To Friend