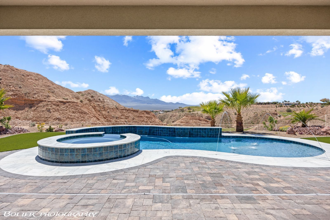
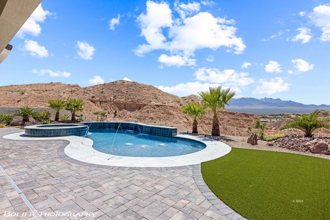
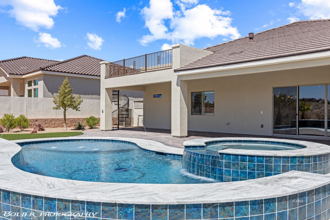
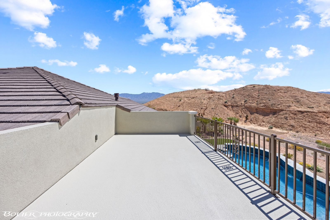

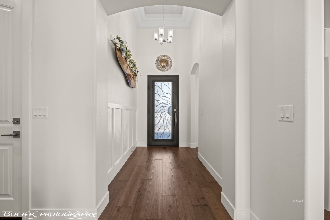
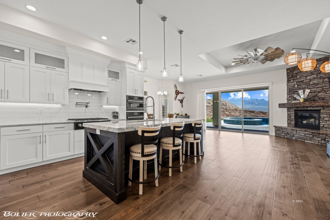
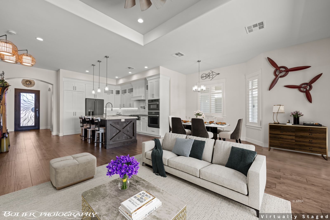
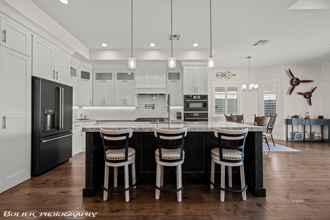
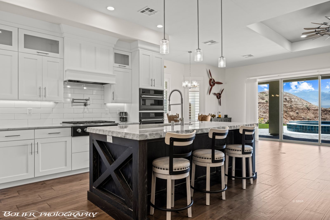
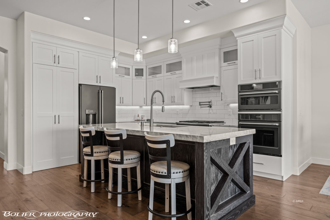
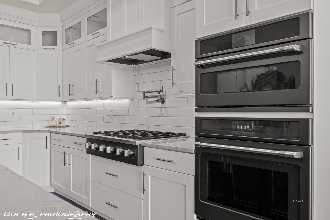
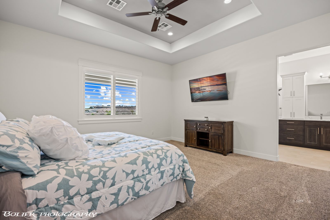
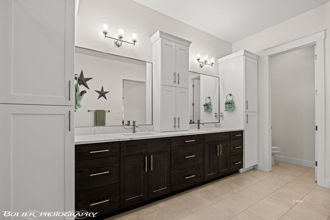
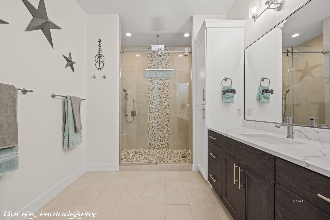
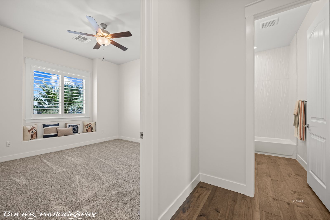
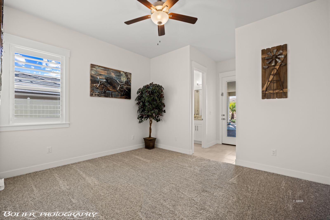
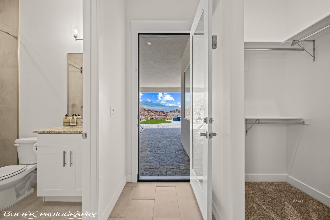
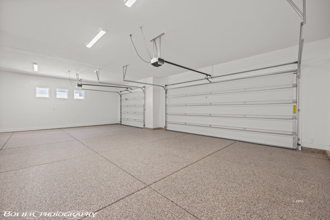
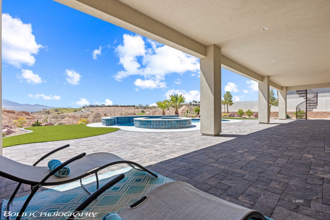
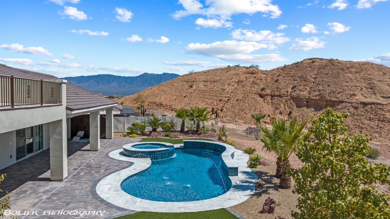
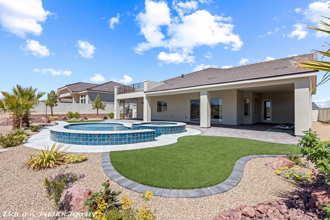
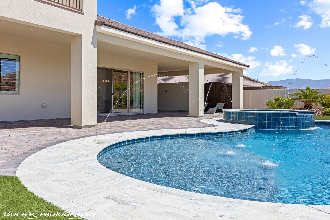
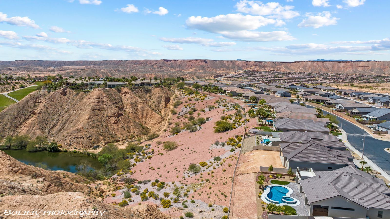
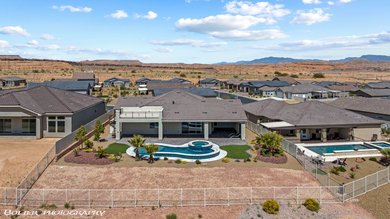
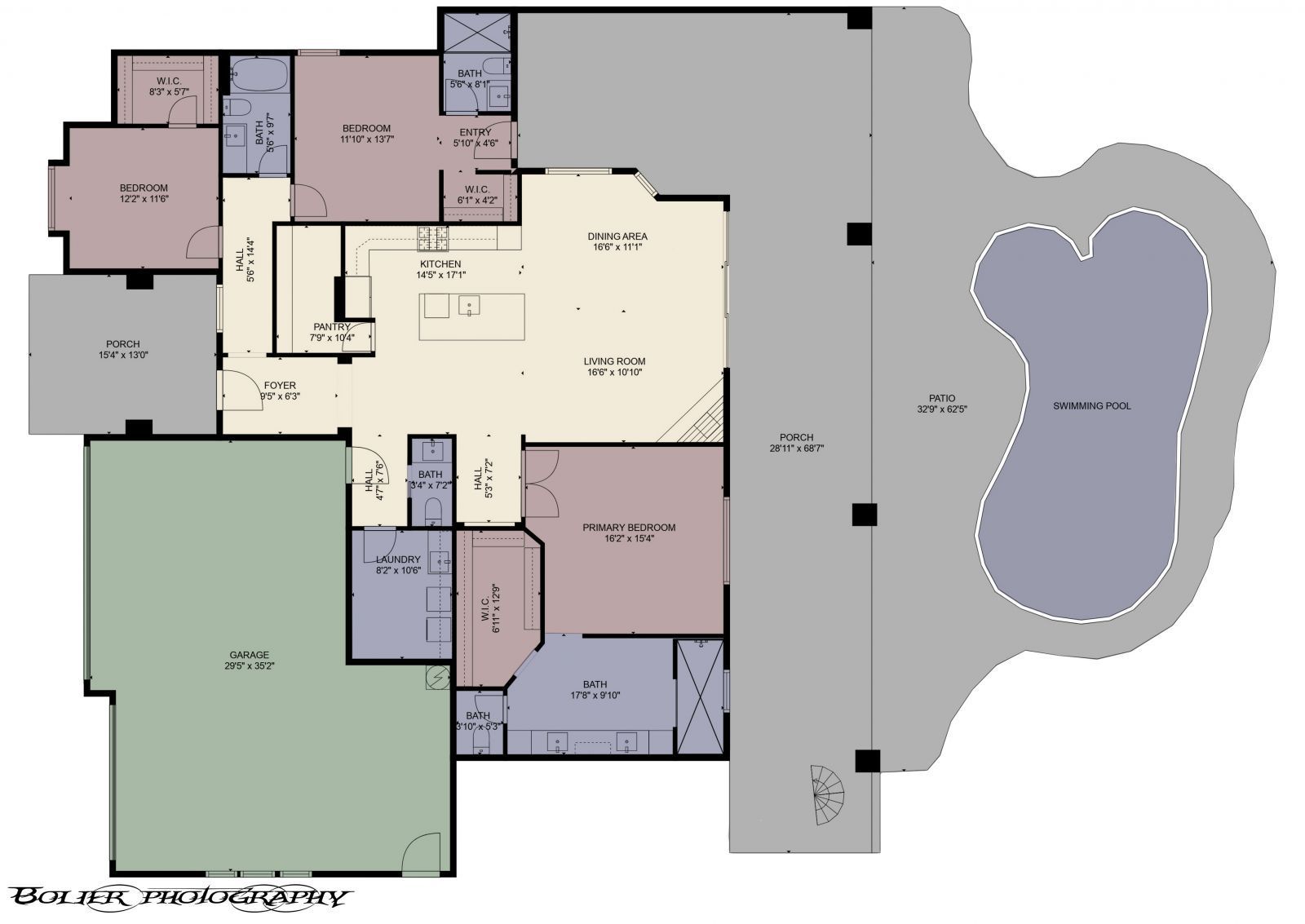
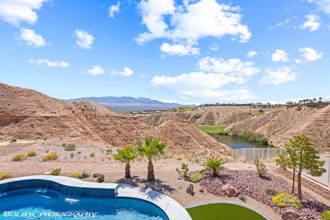
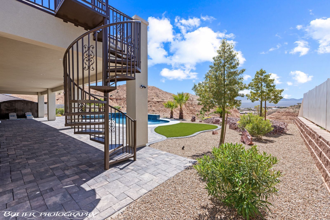

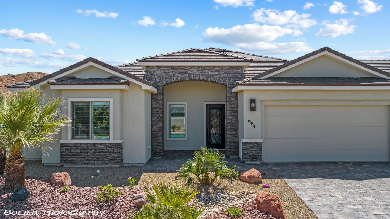
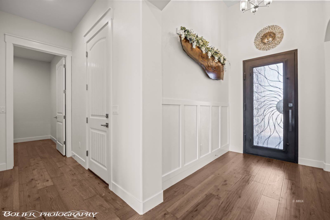
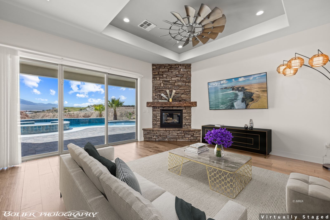
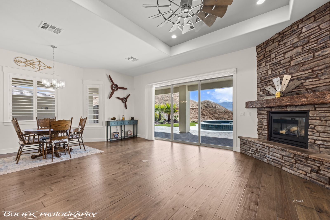
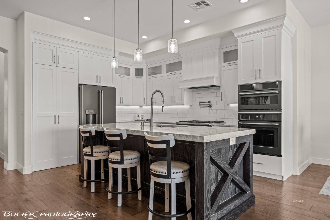
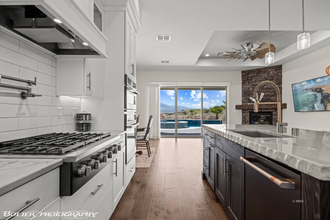
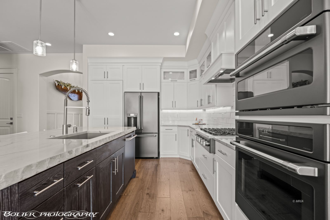
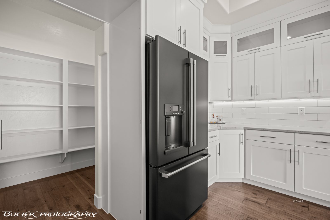

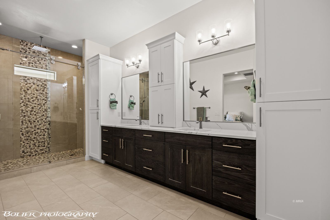
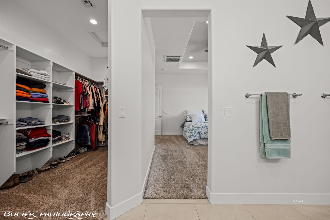
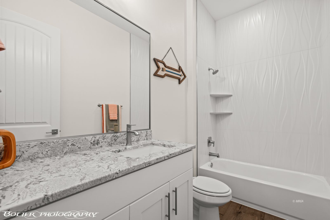
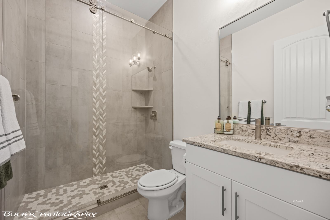
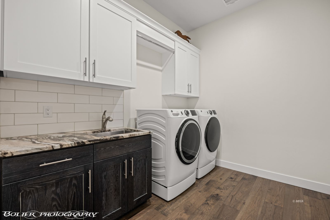
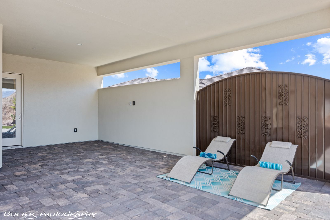

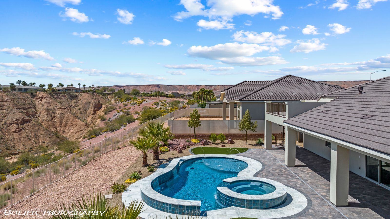

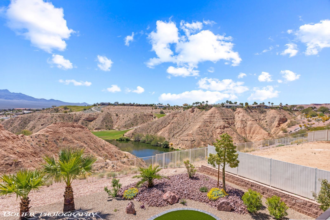


$1,110,000
MLS #:
1125333
Beds:
3
Baths:
3.5
Sq. Ft.:
2207
Lot Size:
0.25 Acres
Garage:
3 Car Attached, Auto Door(s), Remote Opener
Yr. Built:
2022
Type:
Single Family
Single Family - Resale Home, HOA-Yes, Senior Area, Special Assessment-No
Taxes/Yr.:
$5,506
HOA Fees:
$190/month
Area:
North of I15
Community:
Highland Vistas
Subdivision:
Shadow Crest
Address:
984 Overlook Ln
Mesquite, NV 89027
Prime Ridge Location w/ Oversized 3 Car Garage
Positioned atop a scenic ridge, this impeccable home provides sweeping views of the mountains, canyons, and fairways. Professional landscaped, this .25 acre property provides ample space, including 1,000/SF of covered patio that beautifully showcases the remarkable outdoors. The swimming pool and Jacuzzi center the view and are surrounded by a travertine deck & water features. Uniquely crafted, a circular stairway reaches the observation deck, where breathtaking vistas unfold in every direction. Including quality 2X6 construction, this home showcases meticulous craftsmanship and premium finishes. Engineered hardwood covers the floors & plantation shutters accent the windows. The front iron door isn't merely functional; it's a work of art. The kitchen showcases stunning 6 cm quartz countertops & upgraded appliances including a 6-burner gas cook top. Tall cabinets not only maximize storage but also add a touch of sophistication. Duel owner's suites are appreciated, each hosting bathrooms with spa-like finishes. The expansive garage immediately captures your attention... it's a sprawling space provides limitless possibilities for vehicles, ATVs, golf carts, and/or storage.
Interior Features:
Ceiling Fans
Cooling: Heat Pump
Fireplace- Gas
Flooring- Carpet
Flooring- Hardwood
Flooring- Wood
Heating: Heat Pump
Hot Tub/Spa
Vaulted Ceilings
Walk-in Closets
Exterior Features:
Balcony
Construction: Stone
Construction: Stucco
Fenced- Full
Foundation: Slab on Grade
Gated Community
Landscape- Full
On Golf Course
Outdoor Lighting
Patio- Covered
Pond
Roof: Tile
Sidewalks
Sprinklers- Drip System
Swimming Pool- Private
Trees
View of City
View of Golf Course
View of Lake
View of Mountains
View of Valley
Appliances:
Dishwasher
Garbage Disposal
Microwave
Oven/Range- Nat. Gas
W/D Hookups
Water Heater
Other Features:
HOA-Yes
Legal Access: Yes
Resale Home
Senior Area
Senior Only Area
Special Assessment-No
Style: 1 story above ground
Style: Ranch
Utilities:
Cable T.V.
Garbage Collection
Power Source: City/Municipal
Propane: Hooked-up
Propane: Plumbed
Sewer: To Property
Water Source: City/Municipal
Water: Potable/Drinking
Wired for Cable
Listing offered by:
Michelle Hampsten - License# S.0067698 with Keller Williams The Market Place - 702-757-8306.
Jason Lee - License# S.0191801 with Keller Williams The Market Place - 702-757-8306.
Map of Location:
Data Source:
Listing data provided courtesy of: Mesquite Nevada MLS (Data last refreshed: 05/02/24 8:35am)
- 13
Notice & Disclaimer: Information is provided exclusively for personal, non-commercial use, and may not be used for any purpose other than to identify prospective properties consumers may be interested in renting or purchasing. All information (including measurements) is provided as a courtesy estimate only and is not guaranteed to be accurate. Information should not be relied upon without independent verification. The listing broker's offer of compensation (BOC) is made only to MREA MLS participants.
Notice & Disclaimer: Information is provided exclusively for personal, non-commercial use, and may not be used for any purpose other than to identify prospective properties consumers may be interested in renting or purchasing. All information (including measurements) is provided as a courtesy estimate only and is not guaranteed to be accurate. Information should not be relied upon without independent verification. The listing broker's offer of compensation (BOC) is made only to MREA MLS participants.
More Information

Let me answer your questions!
I'd be glad to help you with any of your real estate needs.
(435) 229-6326
(435) 229-6326
Mortgage Calculator
%
%
Down Payment: $
Mo. Payment: $
Calculations are estimated and do not include taxes and insurance. Contact your agent or mortgage lender for additional loan programs and options.
Send To Friend